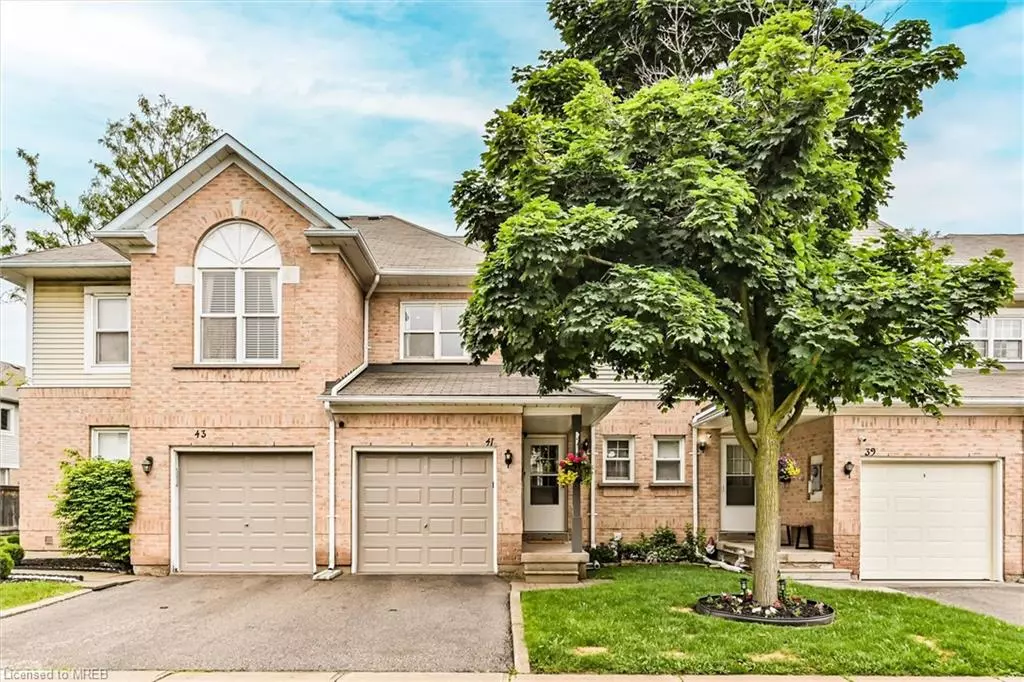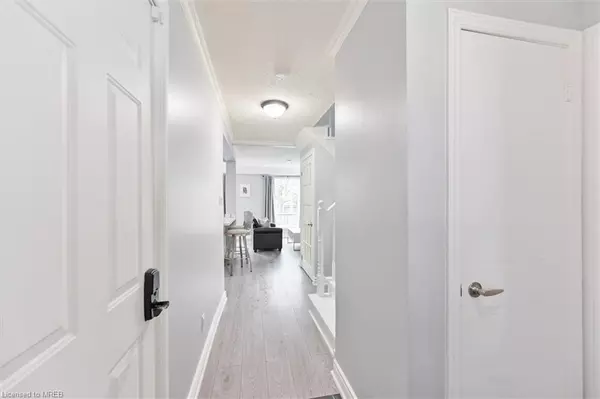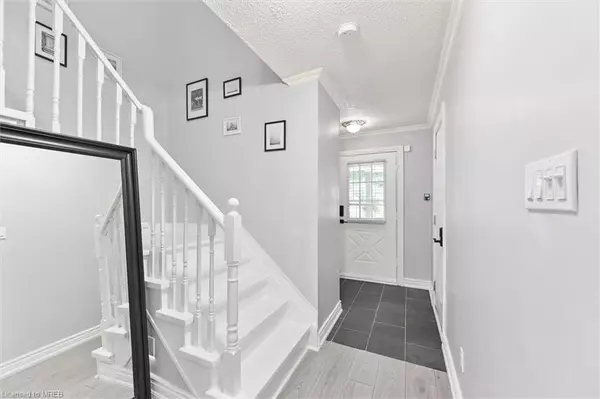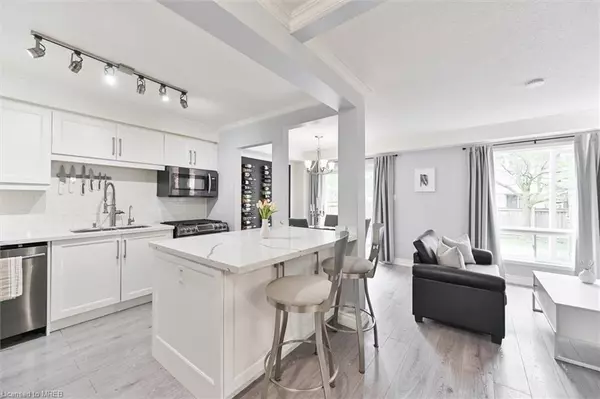$755,000
$699,900
7.9%For more information regarding the value of a property, please contact us for a free consultation.
41 Wickstead Court Brampton, ON L6R 1N8
3 Beds
3 Baths
1,200 SqFt
Key Details
Sold Price $755,000
Property Type Townhouse
Sub Type Row/Townhouse
Listing Status Sold
Purchase Type For Sale
Square Footage 1,200 sqft
Price per Sqft $629
MLS Listing ID 40602046
Sold Date 06/10/24
Style Two Story
Bedrooms 3
Full Baths 2
Half Baths 1
HOA Fees $321/mo
HOA Y/N Yes
Abv Grd Liv Area 1,200
Originating Board Mississauga
Annual Tax Amount $3,429
Property Description
Your Chance To Own The Perfect Home! Whether A First Time Buyer, Upgrading From A Condo, Or Downsizing Empty Nester This Town Has Everything You Need. Completely Renovated From Top To Bottom With No Expense Spared! Black Chrome Gourmet Appliances Incl 5 Burner Gas Range Are Sure To Please The Family Chef. Expansive Counters and Centre Island Pairs Perfectly With The Open Concept Living and Dining Rooms. Beautifully Finished Basement Is Ready For In-Laws or Guests with a Full 4pc Bath, Kitchenette, Laundry & A Separate Wet-Bar! Large Upper Floor Bedrooms, Tons of Storage & Washrooms on All Floors. Incredible Location, Walking Distance To All Amenities Like: Schools, Library, Trails, Parks, Professor's Lake, Shopping, Transit, Sports Facilities & Hospital. Short Drive To 410/407/401 & Airport. Large 19'3"x10' Garage Big Enough To Fit The Largest Cars! **Enjoy Relaxing Living Without Lifting A Finger - Condo Corp Cuts Your Grass and Shovels Your Snow! **
Cozy & Quaint Backyard is Ready For Summer Barbecues & Is Right Beside the New Playground So You Can Relax While Keeping An Eye On Little Ones. Quiet, Child-Safe Street & Ample Visitor Parking Just Steps From Your Front Door.
Location
Province ON
County Peel
Area Br - Brampton
Zoning 53B
Direction Sandalwood and Fernforest
Rooms
Basement Full, Finished
Kitchen 1
Interior
Interior Features None
Heating Forced Air, Natural Gas
Cooling Central Air
Fireplace No
Laundry In-Suite
Exterior
Parking Features Attached Garage, Exclusive
Garage Spaces 1.0
Roof Type Asphalt Shing
Porch Terrace
Garage Yes
Building
Lot Description Urban, Irregular Lot, Other
Faces Sandalwood and Fernforest
Sewer Sewer (Municipal)
Water Municipal
Architectural Style Two Story
Structure Type Concrete
New Construction No
Others
HOA Fee Include Insurance,Common Elements,Maintenance Grounds,Parking,Snow Removal
Senior Community false
Tax ID 194870035
Ownership Condominium
Read Less
Want to know what your home might be worth? Contact us for a FREE valuation!

Our team is ready to help you sell your home for the highest possible price ASAP

GET MORE INFORMATION





