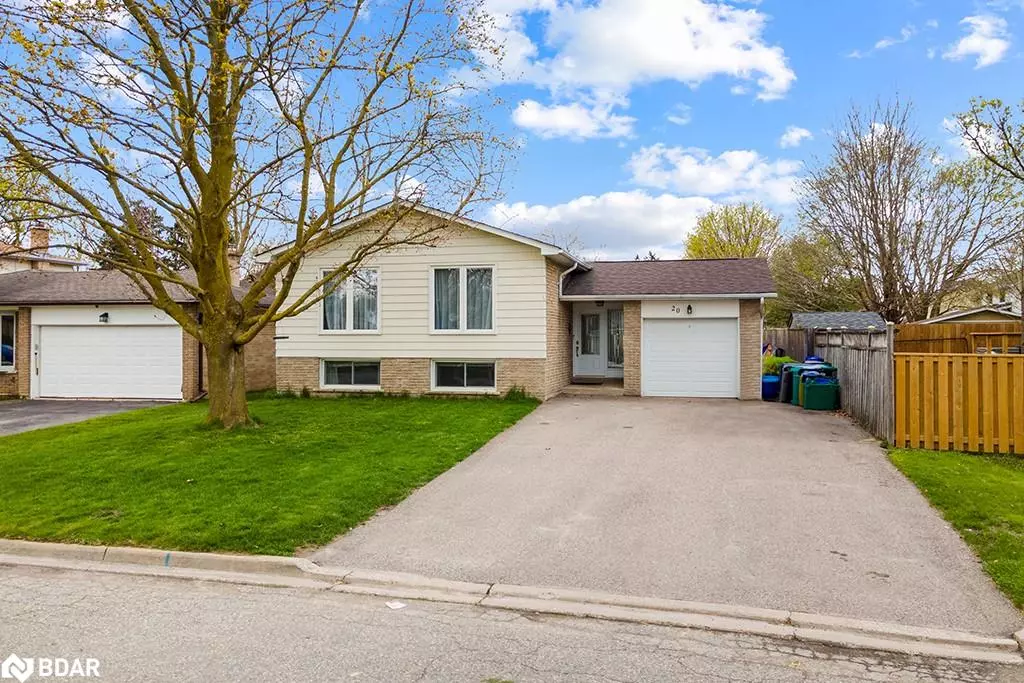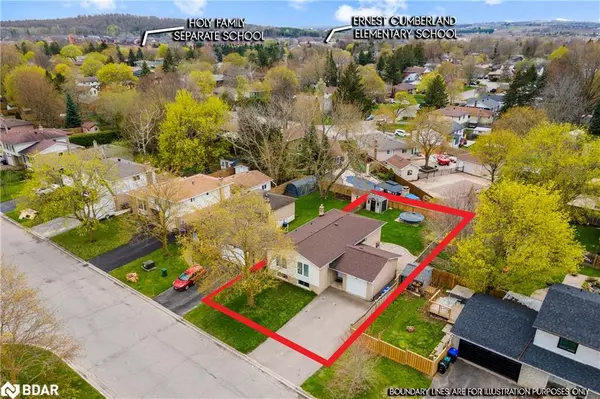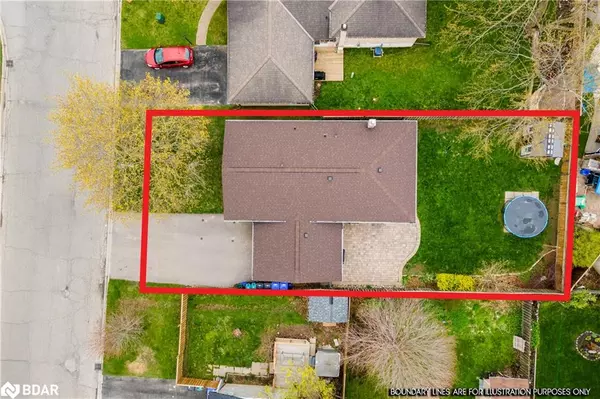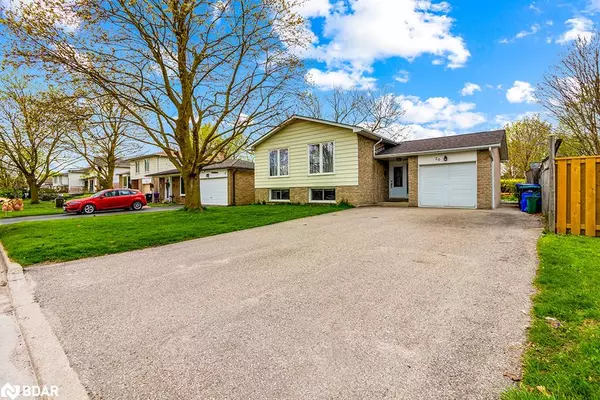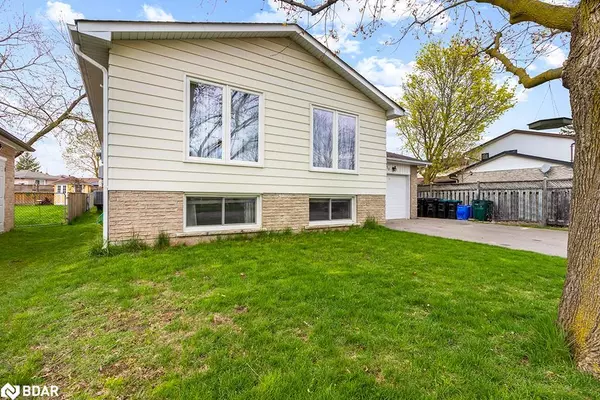$825,000
$849,888
2.9%For more information regarding the value of a property, please contact us for a free consultation.
20 Mitchell Avenue New Tecumseth, ON L9R 1C9
5 Beds
2 Baths
1,278 SqFt
Key Details
Sold Price $825,000
Property Type Multi-Family
Sub Type Duplex Up/Down
Listing Status Sold
Purchase Type For Sale
Square Footage 1,278 sqft
Price per Sqft $645
MLS Listing ID 40581758
Sold Date 06/07/24
Bedrooms 5
Abv Grd Liv Area 2,230
Originating Board Barrie
Year Built 1976
Annual Tax Amount $3,558
Property Description
Opportunity knocks! A wonderfully well kept side split containing a legal second suite, located in growing Alliston. Honda just announced a $15bil new electric vehicle factory at it's Alliston plant. Is it possible that housing demand will increase here? We think so and that's why we believe this home will make an excellent future investment whether you are a pure investor or looking to live in one unit and rent out the other. The upper unit consists of 3 generous bedrooms, a great sized kitchen and dining room with open planned living area. The upper unit would be perfect for a young family. The lower 2 bed unit is bright and airy and you wouldn't think you were actually in a basement. With a good-sized living / dining area, 2 beds, separate laundry and bathroom, this lower unit would be very popular if it came on the market. The rear yard is a generous size and is mainly laid to grass. A bonus is the large one-car garage . In all this home is in excellent condition and has a great location less than 10 minutes to Honda.
Location
Province ON
County Simcoe County
Area New Tecumseth
Zoning R1
Direction King St S to Tupper St W to Mitchell Ave
Rooms
Other Rooms Shed(s)
Basement Separate Entrance, Full, Finished
Kitchen 0
Interior
Interior Features Other
Heating Forced Air, Natural Gas
Cooling Central Air
Fireplace No
Window Features Window Coverings
Appliance Dishwasher, Dryer, Refrigerator, Stove, Washer
Laundry In-Suite
Exterior
Parking Features Attached Garage, Asphalt
Garage Spaces 1.0
Fence Full
Roof Type Asphalt Shing
Lot Frontage 50.0
Lot Depth 116.52
Garage Yes
Building
Lot Description Rectangular, Hospital, Park, Shopping Nearby
Faces King St S to Tupper St W to Mitchell Ave
Story 1
Foundation Block
Sewer Sewer (Municipal)
Water Municipal
Level or Stories 1
Structure Type Vinyl Siding
New Construction No
Schools
Elementary Schools Holy Family Cs | Ernest Cumberland Es
High Schools St. Thomas Aquinas Catholic Ss | Banting Memorial Hs
Others
Senior Community false
Tax ID 581300175
Ownership Freehold/None
Read Less
Want to know what your home might be worth? Contact us for a FREE valuation!

Our team is ready to help you sell your home for the highest possible price ASAP

GET MORE INFORMATION

