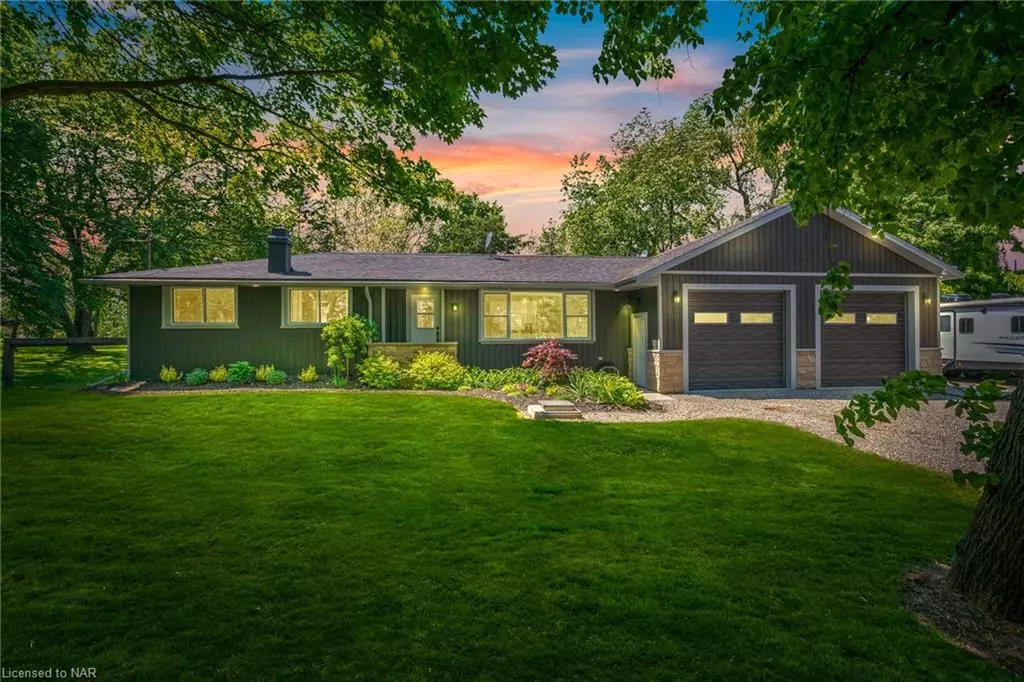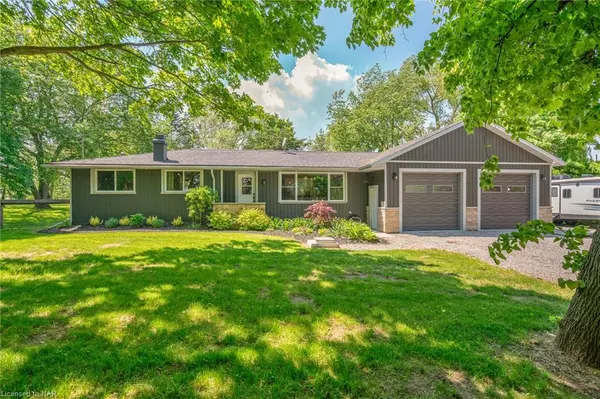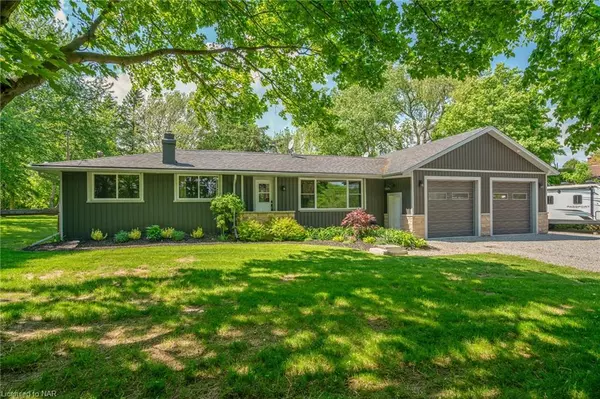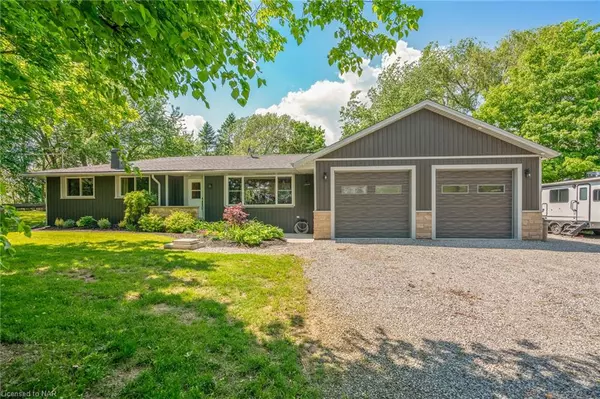$1,090,000
$1,099,000
0.8%For more information regarding the value of a property, please contact us for a free consultation.
3754 Mountain Road Lincoln, ON L0R 1B2
3 Beds
2 Baths
1,093 SqFt
Key Details
Sold Price $1,090,000
Property Type Single Family Home
Sub Type Single Family Residence
Listing Status Sold
Purchase Type For Sale
Square Footage 1,093 sqft
Price per Sqft $997
MLS Listing ID 40592289
Sold Date 06/05/24
Style Bungalow
Bedrooms 3
Full Baths 1
Half Baths 1
Abv Grd Liv Area 1,093
Originating Board Niagara
Year Built 1972
Annual Tax Amount $5,304
Property Description
Welcome to your picturesque retreat at 3754 Mountain Road, nestled in the heart of Beamsville. This charming property boasts 3 bedrooms, 1.5 bathrooms, and sits majestically on .87 acres of lush landscape.
Step inside and be greeted by the warmth of a lovingly updated kitchen and main floor adorned with beautiful wood beams, creating an inviting ambiance that is both rustic and modern.
The centerpiece of this property is the massive attached 28x39 garage, a haven for car enthusiasts or anyone seeking ample storage space. Need more? Say hello to your very own chicken coop, perfect for embracing the farm-to-table lifestyle, and a backyard that feels like your own private park, offering endless opportunities for relaxation and recreation.
Parking? No problem. With space for 16 cars/trailers on the driveway plus an additional 4 in the garage, hosting gatherings or accommodating multiple vehicles is a breeze. You're also just a quick walk over to the Bruce Trail & local wineries.
Every major component has been updated. (Roof 2021, 5000 Gallon Cistern 2020, Furnace/AC 2022, Newer Northstar Windows, Main floor, garage and exterior updating 2021)
Whether you're seeking tranquility in nature or a place to unleash your creativity, 3754 Mountain Road is more than a home—it's a sanctuary waiting to be discovered. Don't miss your chance to make this slice of paradise yours.
Location
Province ON
County Niagara
Area Lincoln
Zoning NC
Direction Cross Road to Philip Road
Rooms
Basement Full, Finished
Kitchen 1
Interior
Heating Forced Air, Natural Gas
Cooling Central Air
Fireplaces Type Gas
Fireplace Yes
Window Features Window Coverings
Appliance Water Heater Owned, Dishwasher, Dryer, Microwave, Refrigerator, Stove, Washer
Exterior
Parking Features Attached Garage, Garage Door Opener, Gravel
Garage Spaces 4.0
Roof Type Asphalt Shing
Lot Frontage 263.57
Lot Depth 211.94
Garage Yes
Building
Lot Description Rural, Ample Parking, Dog Park, Near Golf Course, Library, Major Highway, Quiet Area, Schools, Shopping Nearby
Faces Cross Road to Philip Road
Foundation Concrete Block
Sewer Septic Tank
Water Cistern
Architectural Style Bungalow
Structure Type Vinyl Siding
New Construction No
Others
Senior Community false
Tax ID 461040370
Ownership Freehold/None
Read Less
Want to know what your home might be worth? Contact us for a FREE valuation!

Our team is ready to help you sell your home for the highest possible price ASAP

GET MORE INFORMATION





