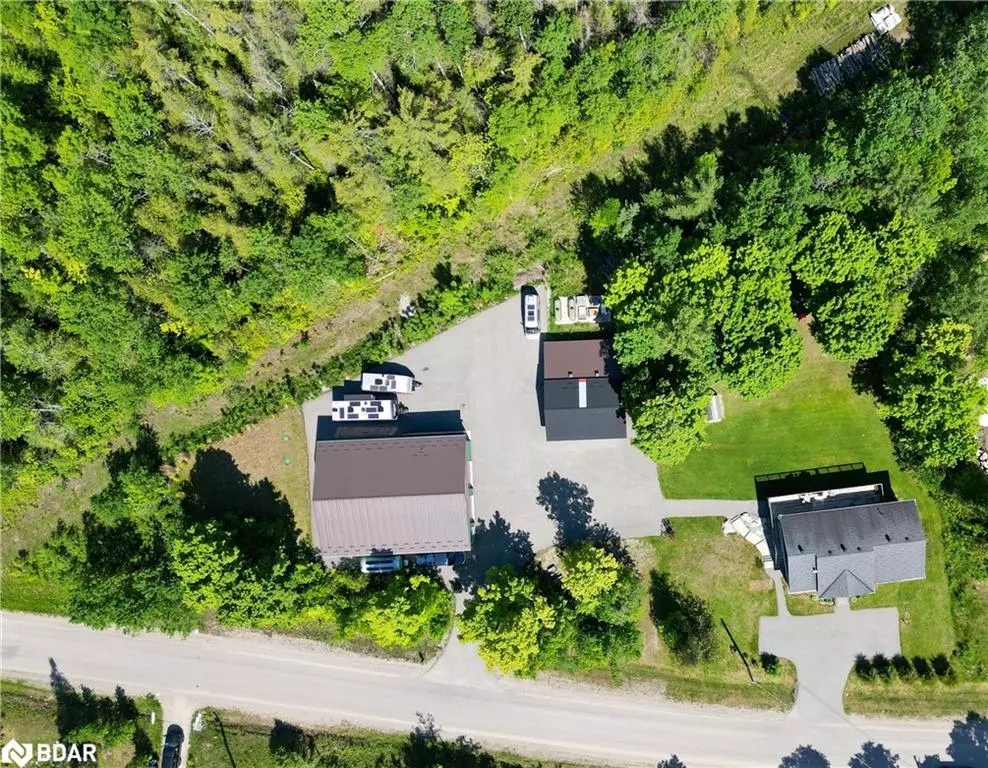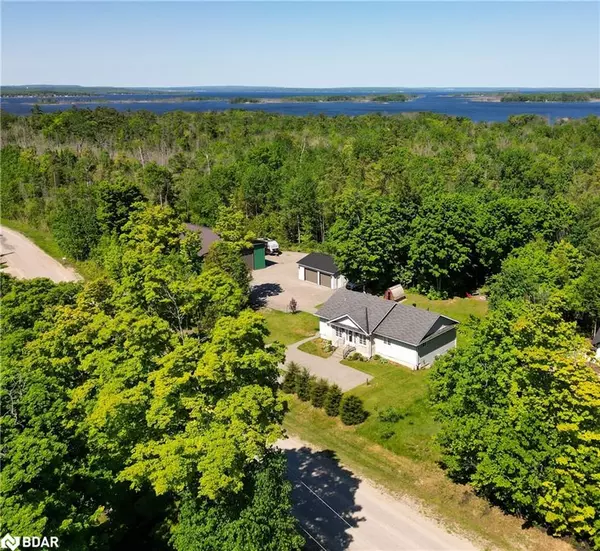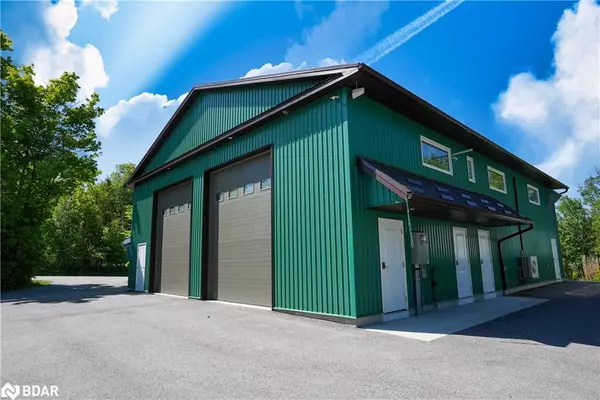$1,475,000
$1,599,000
7.8%For more information regarding the value of a property, please contact us for a free consultation.
44 Meadows Avenue Tay Twp, ON L0K 2C0
4 Beds
3 Baths
1,604 SqFt
Key Details
Sold Price $1,475,000
Property Type Single Family Home
Sub Type Single Family Residence
Listing Status Sold
Purchase Type For Sale
Square Footage 1,604 sqft
Price per Sqft $919
MLS Listing ID 40595302
Sold Date 06/07/24
Style Bungalow
Bedrooms 4
Full Baths 3
Abv Grd Liv Area 2,425
Originating Board Barrie
Year Built 2006
Annual Tax Amount $9,529
Lot Size 1.378 Acres
Acres 1.378
Property Description
WALK-OUT BUNGALOW WITH IN-LAW SUITE ON 1.348 ACRE PROPERTY WITH EXCEPTIONAL 44' X 60' SHOP AND DETACHED DOUBLE GARAGE! Backing onto EP land, this bungalow boasts 3+1 beds, 3 full baths and 2425 finished square feet with a dedicated in-law suite. The open concept living room features 11'8 ft vaulted ceilings, fireplace, & hardwood floors. The kitchen features a walk-in pantry, a stylish island, & a walk-out to the rear deck with no neighbours behind. The fully equipped in-law suite with a separate entrance features a large eat in kitchen, oversized bedroom with a walk in closet, walk-out to the rear yard, 3-pc bath, laundry & is ideal for multi-generational families, rental income, or additional living space for a large family. Along with 1.348 acres, this property features a 44 x 60 shop with a dedicated 200A service and septic, radiant in floor heat, 3 ton A/C with heat pump, & dedicated laundry for your work clothes! This 2640 sqft shop comes fully equipped with 1.5 baths and is roughed in for solar panels. The additional 31 x 22' detached double car garage features a 12,000 BTU A/C with heat pump and 60A service. There is an additional 544 sqft lean-to for additional storage with a 7' x 10' powered garage door. Located close to Barrie, Orillia, Midland, Muskoka, & Hwy 400, this location is ideal for commuters and outdoor enthusiasts alike!
Location
Province ON
County Simcoe County
Area Tay
Zoning RR-1
Direction W. SERVICE ROAD TO FOREST HARBOUR PKWY. LEFT ON MEADOWS AVE.
Rooms
Other Rooms Sauna, Storage, Workshop, Other
Basement Separate Entrance, Walk-Up Access, Full, Finished, Sump Pump
Kitchen 2
Interior
Interior Features High Speed Internet, Accessory Apartment, Air Exchanger, Auto Garage Door Remote(s), Ceiling Fan(s), Central Vacuum, In-Law Floorplan, Sauna, Sewage Pump, Water Treatment, Work Bench
Heating Fireplace-Propane, Forced Air, Forced Air-Propane, Heat Pump, Radiant Floor, Propane, Radiant
Cooling Central Air
Fireplaces Number 1
Fireplaces Type Living Room, Propane
Fireplace Yes
Appliance Bar Fridge, Water Heater Owned, Water Purifier, Water Softener
Laundry Electric Dryer Hookup, In Building, Laundry Room, Lower Level, Main Level, Multiple Locations, Sink
Exterior
Exterior Feature Controlled Entry, Landscaped, Private Entrance, Year Round Living
Parking Features Detached Garage, Asphalt, Exclusive
Garage Spaces 12.0
Utilities Available At Lot Line-Hydro, Cable Connected, Cell Service, Electricity Connected, Fibre Optics, Garbage/Sanitary Collection, Recycling Pickup, Street Lights, Propane
Waterfront Description Lake/Pond
View Y/N true
View Forest, Trees/Woods
Roof Type Asphalt Shing,Metal
Street Surface Paved
Handicap Access Accessible Doors, Accessible Hallway(s), Multiple Entrances, Open Floor Plan, Parking, Shower Stall
Porch Deck, Patio
Lot Frontage 475.32
Lot Depth 272.3
Garage Yes
Building
Lot Description Rural, Pie Shaped Lot, Ample Parking, Beach, Campground, Near Golf Course, Greenbelt, Highway Access, Library, Major Highway, Marina, Park, Place of Worship, Playground Nearby, School Bus Route, Skiing, Tiled/Drainage, Trails
Faces W. SERVICE ROAD TO FOREST HARBOUR PKWY. LEFT ON MEADOWS AVE.
Foundation Concrete Block, Poured Concrete
Sewer Septic Tank
Water Drilled Well
Architectural Style Bungalow
Structure Type Metal/Steel Siding,Vinyl Siding
New Construction No
Schools
Elementary Schools St Antoine Daniel / Tay Shores Ps
High Schools St. Theresa'S / Georgian Bay
Others
Senior Community false
Tax ID 585030113
Ownership Freehold/None
Read Less
Want to know what your home might be worth? Contact us for a FREE valuation!

Our team is ready to help you sell your home for the highest possible price ASAP

GET MORE INFORMATION





