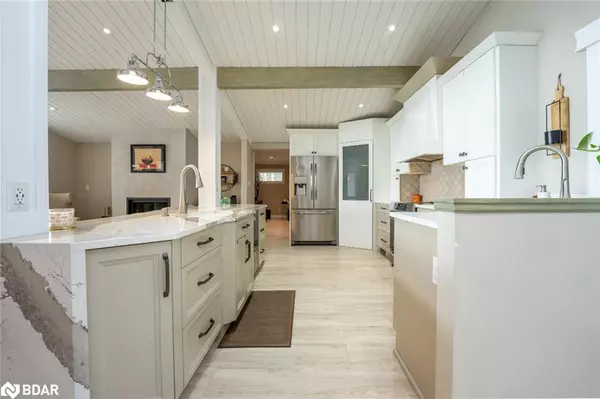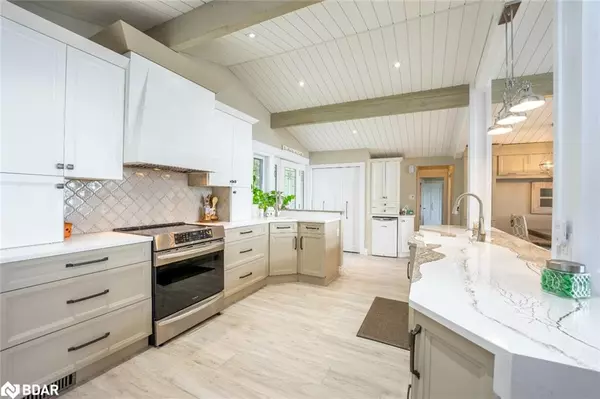$1,480,000
$1,499,000
1.3%For more information regarding the value of a property, please contact us for a free consultation.
3981 Sandcastle Court Washago, ON L0K 2B0
3 Beds
2 Baths
1,782 SqFt
Key Details
Sold Price $1,480,000
Property Type Single Family Home
Sub Type Single Family Residence
Listing Status Sold
Purchase Type For Sale
Square Footage 1,782 sqft
Price per Sqft $830
MLS Listing ID 40591167
Sold Date 06/06/24
Style Bungalow
Bedrooms 3
Full Baths 2
Abv Grd Liv Area 1,782
Originating Board Barrie
Year Built 1974
Annual Tax Amount $4,751
Property Description
JAW-DROPPING WATERFRONT BUNGALOW ON LAKE COUCHICHING SHOWCASING AN ADDITION WITH LUXURIOUS UPDATES INSIDE & OUT! Welcome to lakeside living at its finest on this spacious 72 x 195 ft waterfront lot on Lake Couchiching. Enjoy 96.5 ft of sandy shoreline with southwestern exposure, featuring a private beachfront and a dock. Excellent curb appeal is presented with Cape Cod siding and Versetta Stone accents (2020.) A significant addition completed in 2019 expanded the living space, offering modern comfort and style. The renovated kitchen and dining room feature custom cabinetry, a large island with a waterfall Cambria Skara Brae Luxury Quartz countertop, and top-of-the-line Frigidaire Gallery and Fisher & Paykel appliances. The dining area offers an extended banquette bench with additional cabinet storage, under a cathedral ceiling adorned with white shiplap and pot lights. Relax in the swoon-worthy living room offering lake views and a newer WETT certified wood-burning Valcourt fireplace. The primary bedroom boasts a walk-in closet and a walkout to the backyard oasis. Enjoy the elegance and durability of Ez Lay Vinyl flooring and solid Procore doors throughout. Outdoor living is enhanced with a large covered back porch presenting wood beams and a newly installed composite deck with a 6-person Jacuzzi hot tub nearby. Gather around the custom concrete fire pit or enjoy the tranquillity of the recently installed Armour Stone along the waterfront. Additional features include newer shingles, a high-efficiency Lennox propane furnace with a Lennox Air Cleaner, a Navien ultra-high efficiency advanced series propane tankless water heater, and newer Rheem air conditioner. Experience the epitome of luxurious lakeside living at this #HomeToStay, where tranquillity meets elegance in every sunset reflection.
Location
Province ON
County Simcoe County
Area Severn
Zoning SR2
Direction Hwy 11/Shoreview Dr/Sandcastle Crt
Rooms
Other Rooms Shed(s)
Basement Crawl Space, Unfinished
Kitchen 1
Interior
Heating Forced Air, Propane
Cooling Central Air
Fireplaces Number 1
Fireplaces Type Family Room, Wood Burning
Fireplace Yes
Appliance Water Heater, Built-in Microwave, Dishwasher, Dryer, Hot Water Tank Owned, Refrigerator, Stove, Washer
Laundry Main Level
Exterior
Exterior Feature Canopy, Landscape Lighting, Landscaped, Lighting, Privacy, Year Round Living
Parking Features Attached Garage, Garage Door Opener
Garage Spaces 2.0
Waterfront Description Lake,Direct Waterfront,South,West,Beach Front,Trent System,Access to Water,Lake/Pond
View Y/N true
View Lake, Water
Roof Type Asphalt
Porch Deck
Lot Frontage 72.09
Lot Depth 195.27
Garage Yes
Building
Lot Description Urban, Irregular Lot, Beach, Dog Park, City Lot, Near Golf Course, Highway Access, Hospital, Landscaped, Library, Major Highway, Park, Place of Worship, Playground Nearby, Schools
Faces Hwy 11/Shoreview Dr/Sandcastle Crt
Foundation Unknown
Sewer Septic Tank
Water Municipal
Architectural Style Bungalow
Structure Type Stone,Vinyl Siding
New Construction No
Schools
Elementary Schools Severn Shores P.S./Notre Dame C.S.
High Schools Orillia S.S./Patrick Fogarty Catholic S.S.
Others
Senior Community false
Tax ID 586100028
Ownership Freehold/None
Read Less
Want to know what your home might be worth? Contact us for a FREE valuation!

Our team is ready to help you sell your home for the highest possible price ASAP

GET MORE INFORMATION





