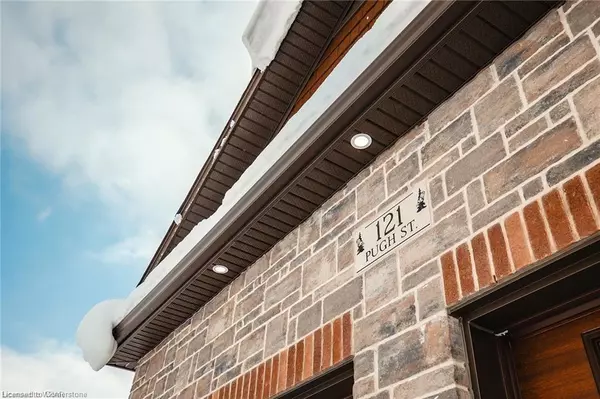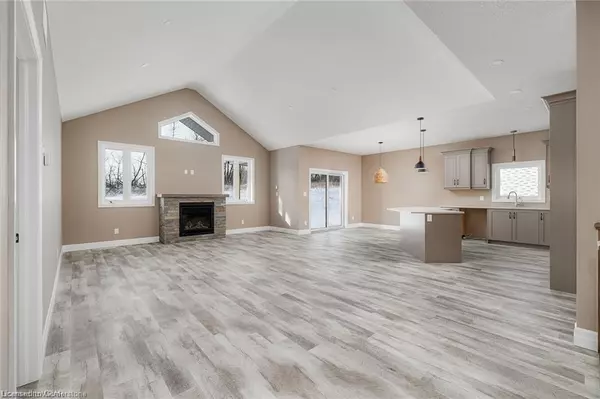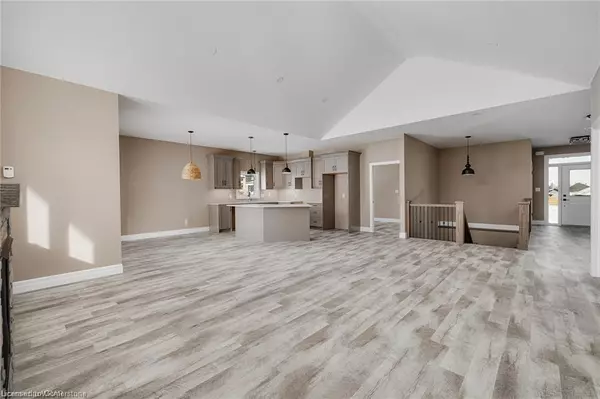$820,000
$825,000
0.6%For more information regarding the value of a property, please contact us for a free consultation.
121 Pugh Street Milverton, ON N0K 1M0
2 Beds
2 Baths
1,690 SqFt
Key Details
Sold Price $820,000
Property Type Single Family Home
Sub Type Single Family Residence
Listing Status Sold
Purchase Type For Sale
Square Footage 1,690 sqft
Price per Sqft $485
MLS Listing ID 40570602
Sold Date 06/06/24
Style Bungalow
Bedrooms 2
Full Baths 2
Abv Grd Liv Area 1,690
Originating Board Waterloo Region
Property Description
Located in Milverton, this exceptional bungalow property features 2 spacious bedrooms and 2 bathrooms, it offers approximately 1,690 sq ft of living space for your family. Experience the luxury of the primary bedroom, featuring an en-suite bathroom, a walk-in closet, and a private walk-out to the backyard. The second bedroom offers a cheater en-suite and a large double-door closet. Step into the main living space, where you’ll find vaulted ceilings, a cozy fireplace, and an upscale kitchen perfect for your day-to-day life and hosting family and friends. Abundant windows and a walkout provide stunning views of the surrounding trees and farm fields, bringing nature indoors. Convenience is at hand with a designated laundry/mudroom off the garage. The basement has been carefully planned, featuring a rough-in for a 3-piece bathroom and wet bar, direct access from the garage, and a cold cellar. Should you choose to finish the basement, you can add additional living space, 2 bedrooms, and a full bathroom. The possibilities don't end there—option to convert to duplex provides the potential for additional rental income for your family. Cedar Rose Homes Inc. brings over 30 years of experience to this remarkable home, evident in their commitment to exceptional customer service and thoughtful design. Enjoy high-quality finishes as standard, eliminating the need for costly upgrades. From fair deposit structures to tall ceilings and oversized windows in the basement, every detail has been carefully considered. Make this extraordinary home your own and experience the renowned craftsmanship and attention to detail that Cedar Rose Homes Inc. is known for. Embrace the opportunity to call this exceptional property yours, and start creating cherished memories in a home designed to exceed your expectations.
Location
Province ON
County Perth
Area Perth East
Zoning R1-3
Direction Pugh St.
Rooms
Basement Full, Unfinished
Kitchen 1
Interior
Interior Features Other
Heating Forced Air, Natural Gas
Cooling Central Air
Fireplace No
Exterior
Parking Features Attached Garage
Garage Spaces 2.0
Roof Type Asphalt Shing
Lot Frontage 57.0
Lot Depth 127.0
Garage Yes
Building
Lot Description Urban, Dog Park, Landscaped, Open Spaces, Park, Place of Worship, Playground Nearby, Quiet Area, Rec./Community Centre, School Bus Route, Schools, Shopping Nearby, Trails, Other
Faces Pugh St.
Foundation Poured Concrete
Sewer Sewer (Municipal)
Water Municipal
Architectural Style Bungalow
Structure Type Stone
New Construction No
Others
Senior Community false
Ownership Freehold/None
Read Less
Want to know what your home might be worth? Contact us for a FREE valuation!

Our team is ready to help you sell your home for the highest possible price ASAP

GET MORE INFORMATION





