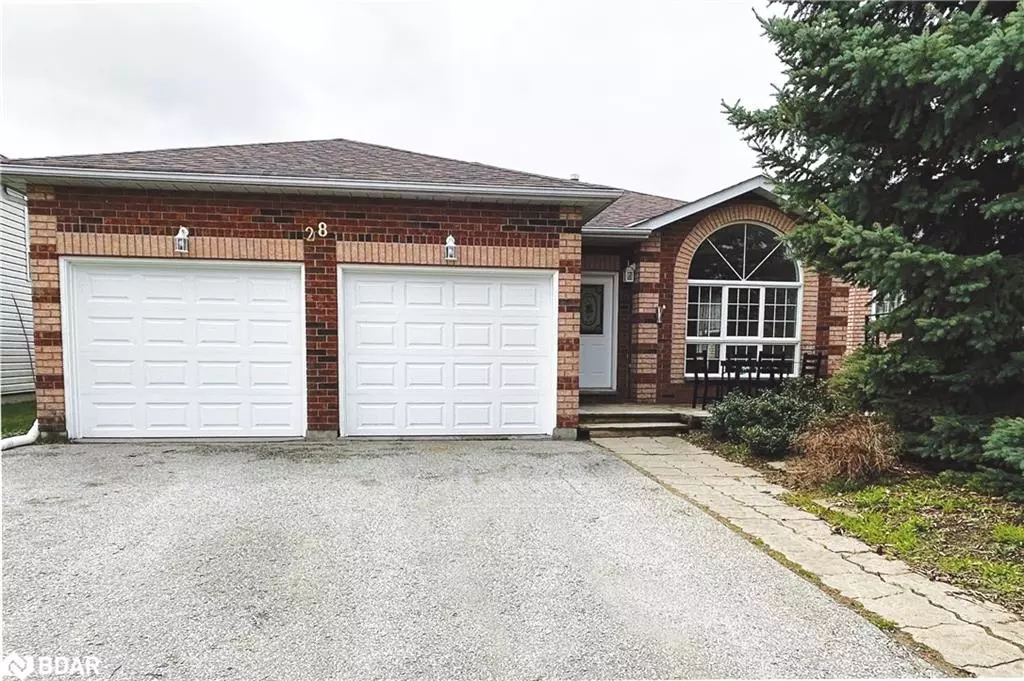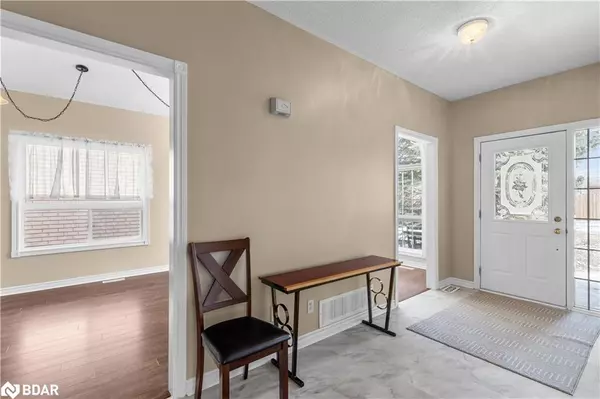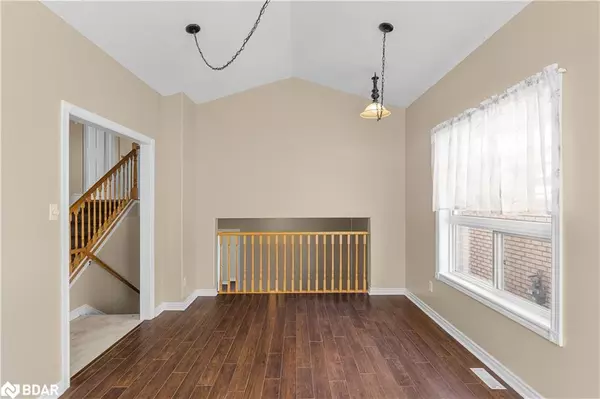$710,000
$724,900
2.1%For more information regarding the value of a property, please contact us for a free consultation.
28 Ritchie Crescent Elmvale, ON L0L 1P0
4 Beds
2 Baths
1,937 SqFt
Key Details
Sold Price $710,000
Property Type Single Family Home
Sub Type Single Family Residence
Listing Status Sold
Purchase Type For Sale
Square Footage 1,937 sqft
Price per Sqft $366
MLS Listing ID 40577713
Sold Date 06/06/24
Style Backsplit
Bedrooms 4
Full Baths 2
Abv Grd Liv Area 1,937
Originating Board Barrie
Year Built 1999
Annual Tax Amount $2,722
Property Description
Your new home awaits you at 28 Ritchie Crescent. Located in the highly desirable picturesque community of Elmvale, this great property is close to everything. Within walking distance to shops, restaurants, groceries, parks and schools as well as the community arena and ball fields. Elmvale is the epitome of small town living with Barrie, Midland and Wasaga Beach all only a very short drive away it offers bigger city amenities as well.This family home boasts great curb appeal with lush gardens and an inviting front porch. Inside you'll find a spacious entry way with inside access from the garage, an open living room and dining room area and galley style kitchen with breakfast room and sliding door walk-out. In traditional back-split style just a few steps up and you're in the bedroom space with 3 large bedrooms including the primary suite with semi-ensuite bath.Down a couple stairs from the main level you'll find the family room, the perfect space for family movie night as well as an additional bedroom and den or office, both with sliding door walk-outs to the back yard, with a second full bath finishing off this level. Another great feature of a back-split is how much space they offer and this home is no different with the added bonus of an additional basement where you'll find the laundry room, rec room, utilities room, as well as a huge half height crawl space, perfect for an added abundance of storage space. This property also offers a double car garage with room for a mezzanine, as well as a great sized fenced yard with no neighbours behind. Don't miss out, book your private showing today!
Location
Province ON
County Simcoe County
Area Springwater
Zoning R1
Direction Yonge St (HWY 27) - Kerr - Ritchie
Rooms
Other Rooms Shed(s)
Basement Partial, Unfinished
Kitchen 1
Interior
Interior Features Ceiling Fan(s), Other
Heating Forced Air, Natural Gas
Cooling Central Air
Fireplace No
Appliance Dishwasher, Dryer, Refrigerator, Stove, Washer
Laundry Lower Level
Exterior
Exterior Feature Year Round Living
Garage Attached Garage, Asphalt, Inside Entry
Garage Spaces 2.0
Fence Full
Waterfront No
Roof Type Asphalt Shing
Porch Deck
Lot Frontage 51.25
Lot Depth 101.68
Garage Yes
Building
Lot Description Urban, Irregular Lot, Library, Park, Playground Nearby, Schools, Shopping Nearby
Faces Yonge St (HWY 27) - Kerr - Ritchie
Foundation Concrete Perimeter
Sewer Sewer (Municipal)
Water Municipal
Architectural Style Backsplit
Structure Type Vinyl Siding
New Construction No
Schools
Elementary Schools Our Lady Of Lourdes / Huronia Centennial
High Schools St. Theresa'S / Elmvale Dhs
Others
Senior Community false
Tax ID 583770309
Ownership Freehold/None
Read Less
Want to know what your home might be worth? Contact us for a FREE valuation!

Our team is ready to help you sell your home for the highest possible price ASAP

GET MORE INFORMATION





