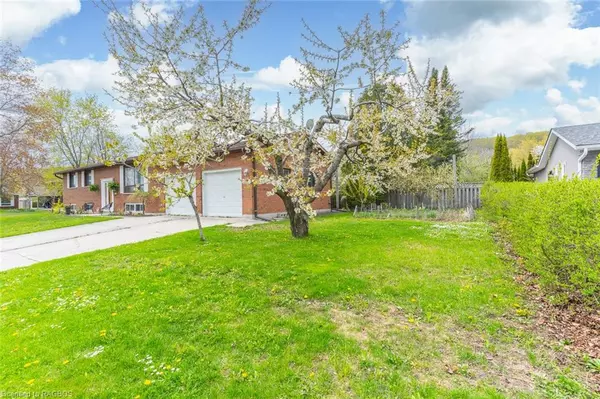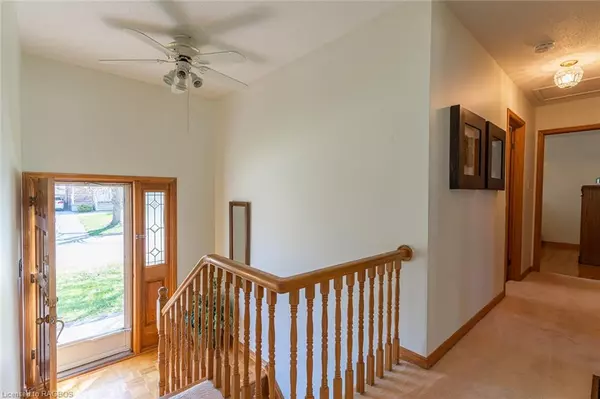$525,000
$534,900
1.9%For more information regarding the value of a property, please contact us for a free consultation.
110 5th Avenue W Owen Sound, ON N4K 5Y4
4 Beds
2 Baths
1,161 SqFt
Key Details
Sold Price $525,000
Property Type Single Family Home
Sub Type Single Family Residence
Listing Status Sold
Purchase Type For Sale
Square Footage 1,161 sqft
Price per Sqft $452
MLS Listing ID 40512589
Sold Date 06/06/24
Style Bungalow Raised
Bedrooms 4
Full Baths 2
Abv Grd Liv Area 1,973
Originating Board Grey Bruce Owen Sound
Annual Tax Amount $4,497
Property Sub-Type Single Family Residence
Property Description
A CLASSIC. Situated on a 60' X 140' corner lot, in a lovely, mature neighbourhood on Owen Sound's west side sits a solid brick home with two separate garages, offering versatile space for mixed use (storage, workshop, and/or parking).
Step inside to find a practical layout with three comfortable bedrooms and a full bathroom on the main level and an additional large bedroom, full bathroom, on the finished lower level. The lower level is complete with a spacious laundry/storage room and a cozy recreation room with a wood-burning fireplace.
A short drive to Harrison Park, schools and amenities, this property offers the best of both worlds; tranquility and convenience.
Location
Province ON
County Grey
Area Owen Sound
Zoning R3
Direction From Owen Sound city hall, head south on 2nd Ave East toward 8th St E; turn onto 8th St East, turn left onto 2nd Ave W; slight right onto Moore's Hill; turn left onto 4th Ave W; Turn onto 1st St W, Turn right onto 5th Ave West; house is on the corner
Rooms
Basement Full, Finished
Kitchen 1
Interior
Heating Forced Air, Natural Gas
Cooling Central Air
Fireplaces Number 1
Fireplaces Type Wood Burning
Fireplace Yes
Window Features Window Coverings
Appliance Water Heater Owned, Dryer, Hot Water Tank Owned, Range Hood, Refrigerator, Stove, Washer
Laundry In Basement
Exterior
Parking Features Attached Garage
Garage Spaces 2.0
Roof Type Asphalt Shing
Lot Frontage 140.0
Lot Depth 60.0
Garage Yes
Building
Lot Description Urban, City Lot, Park, Public Transit, Schools, Shopping Nearby
Faces From Owen Sound city hall, head south on 2nd Ave East toward 8th St E; turn onto 8th St East, turn left onto 2nd Ave W; slight right onto Moore's Hill; turn left onto 4th Ave W; Turn onto 1st St W, Turn right onto 5th Ave West; house is on the corner
Foundation Concrete Block
Sewer Sewer (Municipal)
Water Municipal
Architectural Style Bungalow Raised
New Construction No
Schools
Elementary Schools Hillcrest Elementary, St Basil'S Catholic School
High Schools Osdss, St Mary'S High School
Others
Senior Community false
Tax ID 370770386
Ownership Freehold/None
Read Less
Want to know what your home might be worth? Contact us for a FREE valuation!

Our team is ready to help you sell your home for the highest possible price ASAP
GET MORE INFORMATION





