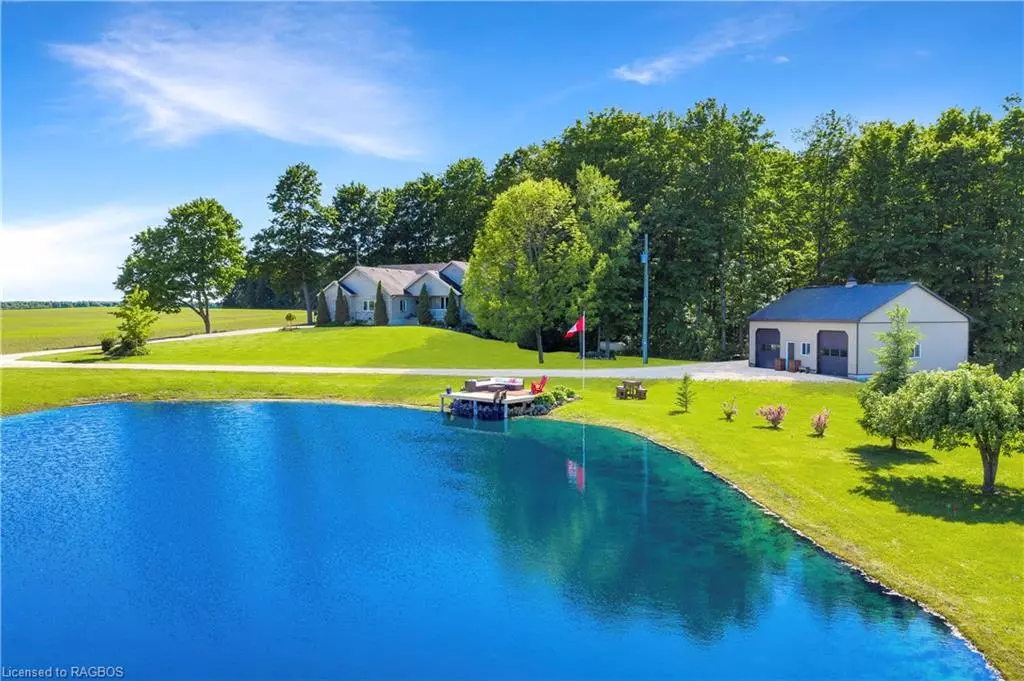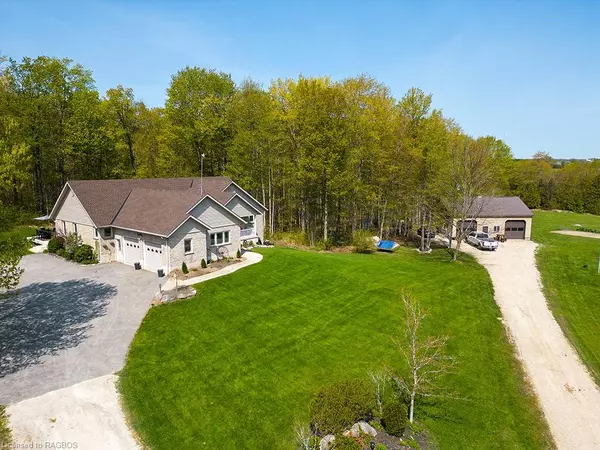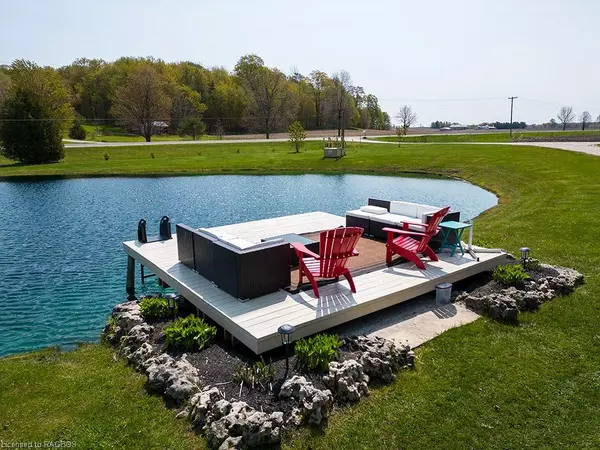$1,625,000
$1,699,999
4.4%For more information regarding the value of a property, please contact us for a free consultation.
112900 Grey Road 14 Southgate, ON N0C 1L0
6 Beds
4 Baths
2,160 SqFt
Key Details
Sold Price $1,625,000
Property Type Single Family Home
Sub Type Single Family Residence
Listing Status Sold
Purchase Type For Sale
Square Footage 2,160 sqft
Price per Sqft $752
MLS Listing ID 40589558
Sold Date 06/06/24
Style Bungalow
Bedrooms 6
Full Baths 3
Half Baths 1
Abv Grd Liv Area 3,986
Originating Board Grey Bruce Owen Sound
Year Built 2004
Annual Tax Amount $6,200
Lot Size 26.880 Acres
Acres 26.88
Property Description
This extremely picturesque 26.88 acre property has it all! A fantastic 6 bedroom bungalow, an awesome 30x40 Shop heated & insulated shop, an attractive swimming pond stocked with trout & acres of Managed Forest with trails leading to over 2000 feet of private Saugeen River frontage! The stone custom bungalow is completely finished, decorated in tasteful neutrals & perfect for an active family and entertaining. Generous principal rooms & open floor plan offer lots of living space & the landscaped grounds feature spaces for dining, relaxing in the hot tub, swimming, skating, fishing (there’s even a zip line!) relaxing at the fieldstone fire pit or walks through the woods to the river. Recent updates including new roof, full bathroom, Kitchen & Mud Room renos, new water purification system, new cedar decking, epoxy floor in garage and MANY more. Detailed list available. Bright finished lower level featuring high ceilings & large windows in every room for lots of natural light includes a spacious Family Room with walk-out to hot tub, 3 generous bedrooms, Cold Room and Utility Room. Insulated garage holds 2 large vehicles + convenient entrance to Utility Room. Workshop has 2x10' bay doors, raised storage, LED lighting & separate panel. Acres of hardwood & mixed bush incl maple, black cherry, cedar, beech, ash & more. This true country escape is located just 15 mins from amenities in Flesherton, Dundalk & Markdale. Ski clubs, golf, cycling routes, Lake Eugenia & Bruce Trail all within 20min. 45min to Collingwood/Thornbury, 1hr to K-W, under 2hrs to GTA.
Location
Province ON
County Grey
Area Southgate
Zoning A1-104, EP
Direction From Grey Rd 4, south on Grey Rd 14 to #112900 & sign on west side of road
Rooms
Other Rooms Workshop
Basement Walk-Out Access, Full, Finished, Sump Pump
Kitchen 1
Interior
Interior Features Central Vacuum, Air Exchanger, Built-In Appliances, Ceiling Fan(s), Water Treatment
Heating Forced Air, Radiant Floor
Cooling Central Air
Fireplaces Number 1
Fireplaces Type Living Room, Propane
Fireplace Yes
Window Features Window Coverings
Appliance Water Heater Owned, Water Softener, Dishwasher, Dryer, Hot Water Tank Owned, Microwave, Refrigerator, Stove, Washer
Laundry Main Level
Exterior
Exterior Feature Backs on Greenbelt, Landscaped, Privacy, Recreational Area, Storage Buildings, Year Round Living
Parking Features Attached Garage, Garage Door Opener, Gravel
Garage Spaces 2.0
Utilities Available Cell Service, Electricity Connected, Garbage/Sanitary Collection, High Speed Internet Avail, Recycling Pickup
Waterfront Description River,Direct Waterfront,Pond,River Access,River Front,Lake/Pond,River/Stream
View Y/N true
View Forest, Garden, Pond, Trees/Woods
Roof Type Shingle
Street Surface Paved
Porch Deck, Porch
Garage Yes
Building
Lot Description Rural, Irregular Lot, Forest Management, Near Golf Course, Greenbelt, Hospital, Landscaped, Rec./Community Centre, School Bus Route, Skiing, Trails
Faces From Grey Rd 4, south on Grey Rd 14 to #112900 & sign on west side of road
Foundation Poured Concrete
Sewer Septic Tank
Water Drilled Well
Architectural Style Bungalow
New Construction Yes
Schools
Elementary Schools Dundalk & Proton Comm School (Dundalk)
High Schools Grey Highlands Secondary School (Flesherton)
Others
Senior Community false
Tax ID 372790115
Ownership Freehold/None
Read Less
Want to know what your home might be worth? Contact us for a FREE valuation!

Our team is ready to help you sell your home for the highest possible price ASAP

GET MORE INFORMATION





