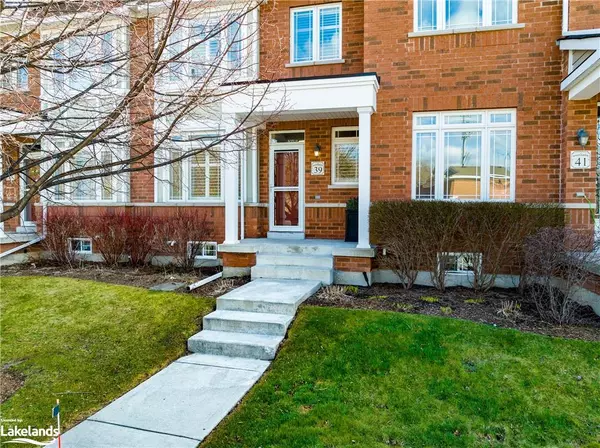$838,000
$879,000
4.7%For more information regarding the value of a property, please contact us for a free consultation.
39 North Maple Street Collingwood, ON L9Y 0J8
3 Beds
3 Baths
1,420 SqFt
Key Details
Sold Price $838,000
Property Type Townhouse
Sub Type Row/Townhouse
Listing Status Sold
Purchase Type For Sale
Square Footage 1,420 sqft
Price per Sqft $590
MLS Listing ID 40586304
Sold Date 06/05/24
Style Two Story
Bedrooms 3
Full Baths 2
Half Baths 1
HOA Fees $582/mo
HOA Y/N Yes
Abv Grd Liv Area 1,570
Originating Board The Lakelands
Annual Tax Amount $3,793
Property Description
~ 39 NORTH MAPLE STREET ~ Located in Collingwood's sought after Shipyards waterfront community. This townhome offers 3 bedrooms on the second floor and 2.5 baths, with California shutters throughout. The well placed and elegant fireplace in the dining room delivers comfort for family or guests. The gorgeous white quartz kitchen countertop contrasts against the dark cabinetry and engineered hardwood flooring. With stainless steel appliances and a breakfast bar, this kitchen is both eye catching and functional. Step out to the deck to BBQ and catch warm sunny rays. Entertaining awaits! Need extra space for a sitting room, kids play area, office, or gym? This basement has been reconfigured with HEATED FLOORS and provides extra room for wherever your imagination takes you! Updated lighting throughout the home, as well as other updated features including central vac, new paint, a back-flow valve in the basement, new bathroom hardware, and more! Walk to all the amenities located in downtown Collingwood and fully immerse yourself into the active lifestyle this townhome offers with Georgian Bay at your fingertips and just minutes to the ski hills and trail networks. Don't wait, call today for your own private showing!
Location
Province ON
County Simcoe County
Area Collingwood
Zoning R3-15
Direction West on First Street, North on N Maple Street
Rooms
Basement Partial, Finished
Kitchen 1
Interior
Interior Features High Speed Internet, Central Vacuum, Ceiling Fan(s)
Heating Fireplace-Gas, Forced Air, Natural Gas
Cooling Central Air
Fireplaces Number 1
Fireplace Yes
Window Features Window Coverings
Appliance Dishwasher, Dryer, Microwave, Refrigerator, Stove, Washer
Exterior
Garage Attached Garage, Garage Door Opener, Built-In
Garage Spaces 2.0
Utilities Available Cable Connected, Cell Service, Electricity Connected, Fibre Optics, Garbage/Sanitary Collection, Natural Gas Connected, Recycling Pickup, Street Lights, Phone Connected, Underground Utilities
Roof Type Asphalt Shing
Porch Open
Garage Yes
Building
Lot Description Urban, Beach, Dog Park, City Lot, Near Golf Course, Hospital, Library, Marina, Park, Public Transit, Quiet Area, Schools, Shopping Nearby, Skiing, Trails
Faces West on First Street, North on N Maple Street
Sewer Sewer (Municipal)
Water Municipal
Architectural Style Two Story
Structure Type Concrete,Vinyl Siding
New Construction No
Schools
Elementary Schools St Mary’S Or Connaught
High Schools Jean Vanier Or Cci
Others
HOA Fee Include Maintenance Grounds,Roof,Snow Removal
Senior Community false
Tax ID 593520010
Ownership Condominium
Read Less
Want to know what your home might be worth? Contact us for a FREE valuation!

Our team is ready to help you sell your home for the highest possible price ASAP

GET MORE INFORMATION





