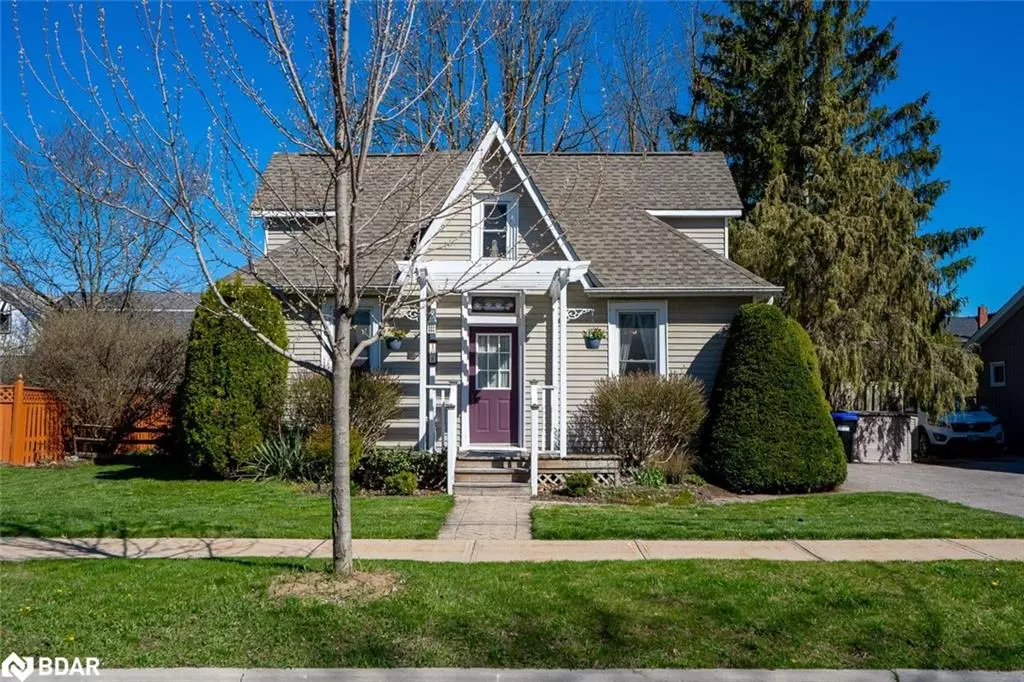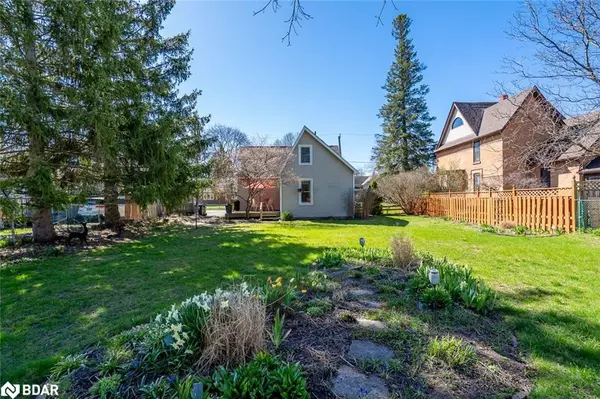$715,000
$749,000
4.5%For more information regarding the value of a property, please contact us for a free consultation.
108 Wellington Street Alliston, ON L9R 1G7
3 Beds
2 Baths
1,152 SqFt
Key Details
Sold Price $715,000
Property Type Single Family Home
Sub Type Single Family Residence
Listing Status Sold
Purchase Type For Sale
Square Footage 1,152 sqft
Price per Sqft $620
MLS Listing ID 40588331
Sold Date 06/05/24
Style 1.5 Storey
Bedrooms 3
Full Baths 1
Half Baths 1
Abv Grd Liv Area 1,152
Originating Board Barrie
Annual Tax Amount $2,523
Property Description
Charming, warm, and inviting home on massive lot in central Alliston location. Both the interior, and the grounds have been exceptionally well maintained and cared for. This home is filled with character, highlighted by very cool and unique 2nd floor main bedroom with it's own private bathroom. Backyard features a deck, shed, and beautiful gardens. Mature trees on the property and in view add privacy. Almost fully fenced, it just needs a gate at the driveway. 2 car parking in driveway. Roof 2016, furnace 2017. Nice curb appeal. Walk or short drive to shopping and dining. Perfect starter home for young couple or family. Ideal for anyone downsizing as well. Very rare to find a home this well looked after in this price range. Click "view listing on realtor website" for age, sq ft, property taxes and more.
Location
Province ON
County Simcoe County
Area New Tecumseth
Zoning Res
Direction Btwn Dufferin & McDonald
Rooms
Other Rooms Shed(s)
Basement Partial, Unfinished
Kitchen 1
Interior
Interior Features None
Heating Forced Air, Natural Gas
Cooling None
Fireplace No
Appliance Dishwasher, Dryer, Refrigerator, Stove, Washer
Laundry Lower Level
Exterior
Roof Type Asphalt Shing
Porch Deck, Porch
Lot Frontage 66.24
Lot Depth 130.0
Garage No
Building
Lot Description Urban, Near Golf Course, Hospital, Park, Rec./Community Centre, Schools, Shopping Nearby
Faces Btwn Dufferin & McDonald
Foundation Unknown
Sewer Sewer (Municipal)
Water Municipal
Architectural Style 1.5 Storey
Structure Type Vinyl Siding
New Construction No
Others
Senior Community false
Tax ID 581340008
Ownership Freehold/None
Read Less
Want to know what your home might be worth? Contact us for a FREE valuation!

Our team is ready to help you sell your home for the highest possible price ASAP

GET MORE INFORMATION





