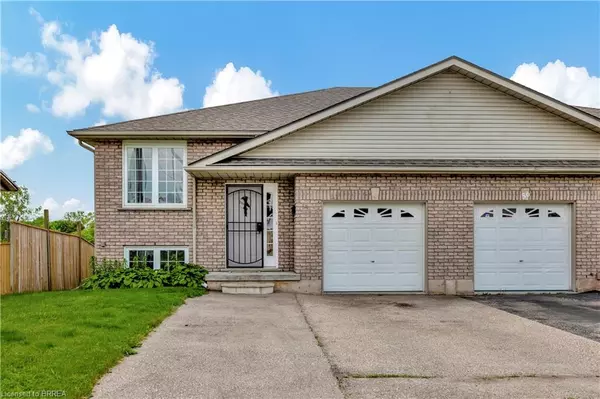$600,000
$614,900
2.4%For more information regarding the value of a property, please contact us for a free consultation.
54 Wellington Street Paris, ON N3L 1T4
3 Beds
2 Baths
1,106 SqFt
Key Details
Sold Price $600,000
Property Type Single Family Home
Sub Type Single Family Residence
Listing Status Sold
Purchase Type For Sale
Square Footage 1,106 sqft
Price per Sqft $542
MLS Listing ID 40598600
Sold Date 06/05/24
Style Bungalow Raised
Bedrooms 3
Full Baths 2
Abv Grd Liv Area 1,106
Year Built 2001
Annual Tax Amount $2,623
Property Sub-Type Single Family Residence
Source Brantford
Property Description
Welcome to 54 Wellington St., a well-kept semi-detached raised bungalow, located in a great family-friendly neighborhood. This home features an inviting open concept layout on the main floor, connecting the living spaces for a bright and airy feel. The separate dining room provides a nice space for meals and gatherings. The main floor boasts a large primary bedroom, plus an additional bedroom, and a spacious 4-piece bath. The kitchen features plenty of oak cabinets and tile backsplash. From the living room you can walk out to the upper deck which overlooks the private rear yard. The lower level offers versatile living spaces, including an office, a practical laundry/utility room, a 3-piece bath, and a generously sized bedroom. The rec room has lots of space for watching TV as well as a play area and convenient walk out to the deck and fully fenced backyard – perfect for family activities and entertaining. The location is perfect for families with schools, amenities, downtown shops and restaurants all nearby. Don't miss out on this great opportunity!
Location
Province ON
County Brant County
Area 2105 - Paris
Zoning R2
Direction Silver St to Mulberry to Wellington
Rooms
Basement Walk-Out Access, Full, Finished
Kitchen 1
Interior
Interior Features Auto Garage Door Remote(s)
Heating Natural Gas, Heat Pump
Cooling Central Air
Fireplace No
Window Features Window Coverings
Appliance Dishwasher, Dryer, Refrigerator, Stove, Washer
Laundry In Basement
Exterior
Parking Features Attached Garage, Garage Door Opener
Garage Spaces 1.0
Fence Full
Roof Type Asphalt Shing
Lot Frontage 33.0
Lot Depth 141.24
Garage Yes
Building
Lot Description Urban, City Lot, Library, Schools, Shopping Nearby
Faces Silver St to Mulberry to Wellington
Foundation Poured Concrete
Sewer Sewer (Municipal)
Water Municipal
Architectural Style Bungalow Raised
Structure Type Brick,Vinyl Siding
New Construction No
Others
Senior Community false
Tax ID 320240551
Ownership Freehold/None
Read Less
Want to know what your home might be worth? Contact us for a FREE valuation!

Our team is ready to help you sell your home for the highest possible price ASAP

GET MORE INFORMATION





