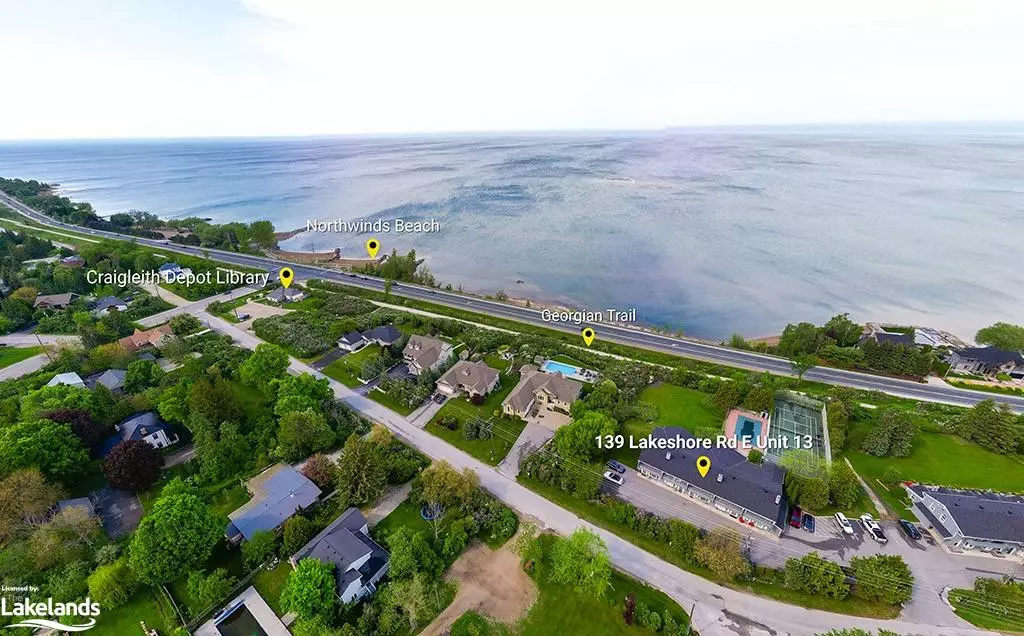$640,000
$679,000
5.7%For more information regarding the value of a property, please contact us for a free consultation.
139 Lakeshore Road E #13 The Blue Mountains, ON L9Y 0N1
4 Beds
3 Baths
1,950 SqFt
Key Details
Sold Price $640,000
Property Type Townhouse
Sub Type Row/Townhouse
Listing Status Sold
Purchase Type For Sale
Square Footage 1,950 sqft
Price per Sqft $328
MLS Listing ID 40591790
Sold Date 06/01/24
Style Two Story
Bedrooms 4
Full Baths 2
Half Baths 1
HOA Fees $1,347/mo
HOA Y/N Yes
Abv Grd Liv Area 1,950
Originating Board The Lakelands
Year Built 1980
Annual Tax Amount $2,334
Property Description
Rarely offered 4 bedroom/2.5 bath townhouse condo at MOUNTAIN BAY in the heart of Craigleith. Enjoy year round living only steps to Georgian Bay and the Georgian Trail, a short drive to top golf courses, minutes to skiing not to mention nearby biking and hiking plus so much more. This well maintained complex offers a private tennis/pickle ball court and pool, outdoor barbecue area and fire pits. The almost 2000 square foot townhouse boasts 2 main floor living areas, open concept dining and kitchen plus the 4 bedrooms on the upper level with views of Georgian Bay. This home is being sold fully furnished and ready for you to put your stamp on it. Note: Heat and Water included in Monthly Fees at .69cents per square foot being in the normal range psf. Pool will be opened the beginning of June.
Location
Province ON
County Grey
Area Blue Mountains
Zoning R5
Direction South on Grey 19 and east on Lakeshore Road East
Rooms
Basement None
Kitchen 1
Interior
Interior Features High Speed Internet, Separate Heating Controls
Heating Gas Hot Water, Radiator
Cooling None
Fireplaces Number 1
Fireplaces Type Wood Burning
Fireplace Yes
Window Features Window Coverings
Appliance Oven, Dishwasher, Dryer, Microwave, Refrigerator, Stove, Washer
Laundry Main Level
Exterior
Exterior Feature Balcony, Landscaped, Lighting, Private Entrance, Recreational Area, Tennis Court(s), Year Round Living
Pool Community, In Ground, Outdoor Pool
Utilities Available Cable Connected, Cell Service, Electricity Connected, Garbage/Sanitary Collection, Natural Gas Connected, Recycling Pickup, Street Lights
Waterfront Description Access to Water
View Y/N true
View Bay, Mountain(s), Pool
Roof Type Asphalt Shing
Porch Open, Deck
Garage No
Building
Lot Description Rural, Beach, Near Golf Course, Landscaped, Public Transit, School Bus Route, Skiing, Trails
Faces South on Grey 19 and east on Lakeshore Road East
Foundation Concrete Block
Sewer Sewer (Municipal)
Water Municipal-Metered
Architectural Style Two Story
Structure Type Wood Siding
New Construction Yes
Schools
Elementary Schools Bvcs
High Schools Gbcs
Others
HOA Fee Include Insurance,Building Maintenance,Common Elements,Maintenance Grounds,Heat,Gas,Parking,Trash,Property Management Fees,Roof,Snow Removal,Water,As Per Status
Senior Community false
Tax ID 378070013
Ownership Condominium
Read Less
Want to know what your home might be worth? Contact us for a FREE valuation!

Our team is ready to help you sell your home for the highest possible price ASAP

GET MORE INFORMATION





