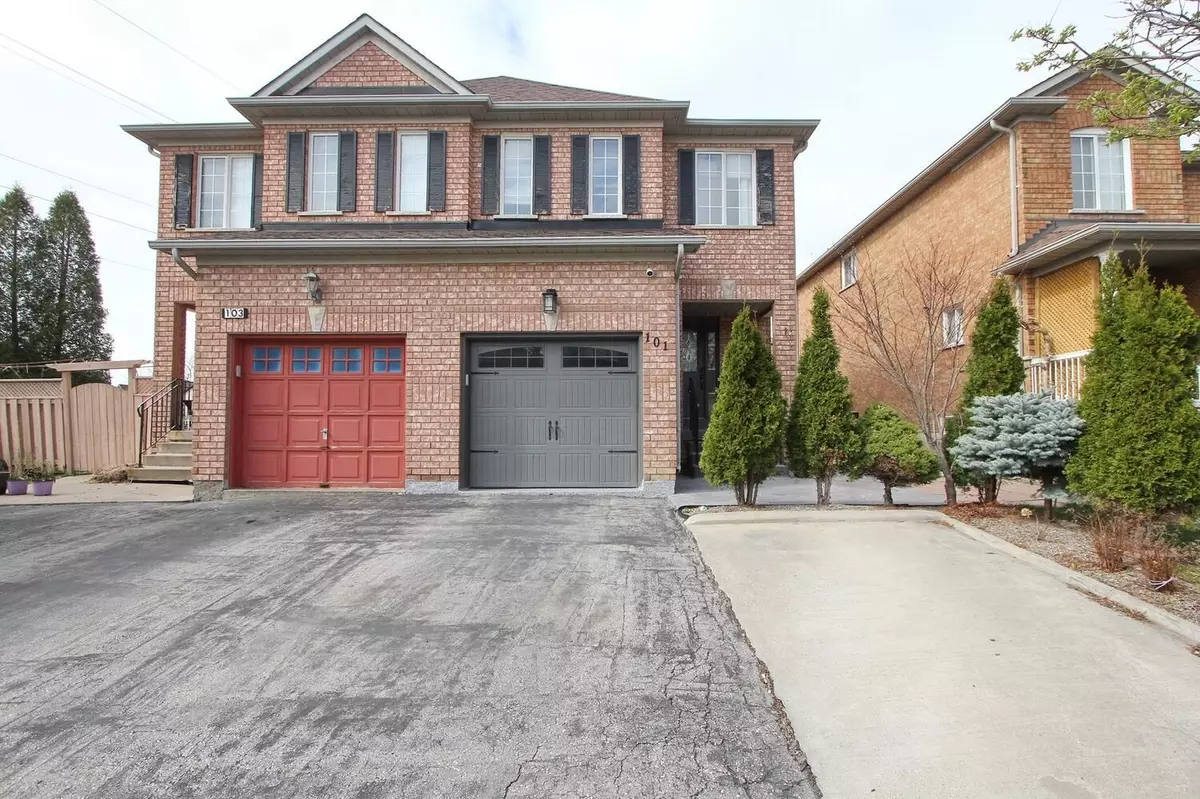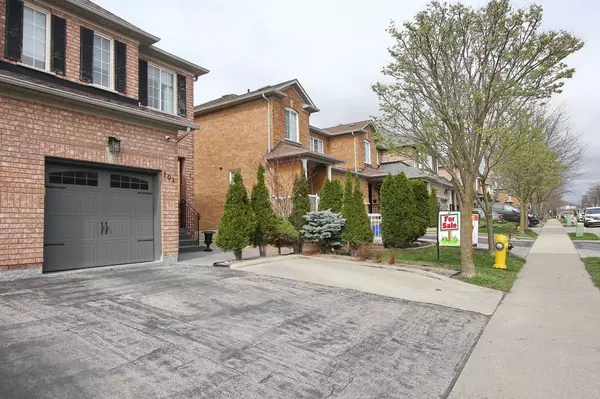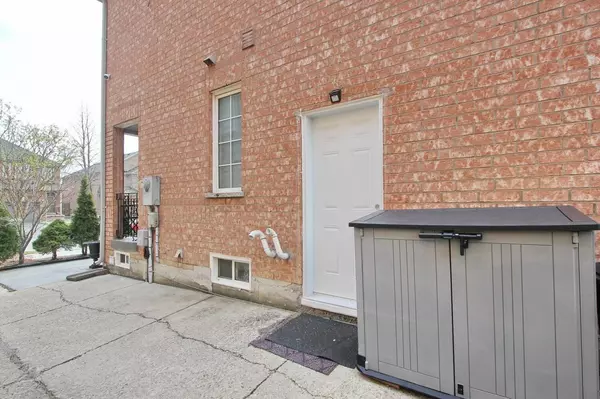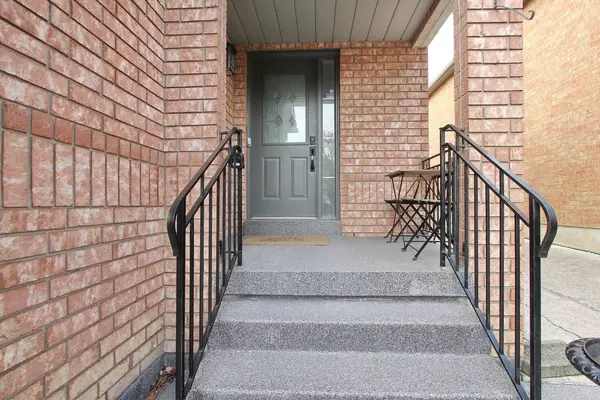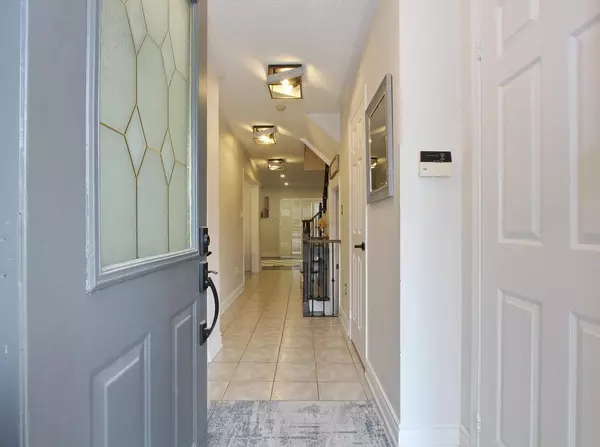$1,174,000
$1,174,000
For more information regarding the value of a property, please contact us for a free consultation.
101 David Todd AVE Vaughan, ON L4H 1R4
3 Beds
4 Baths
Key Details
Sold Price $1,174,000
Property Type Multi-Family
Sub Type Semi-Detached
Listing Status Sold
Purchase Type For Sale
Approx. Sqft 1500-2000
Subdivision Sonoma Heights
MLS Listing ID N8337646
Sold Date 07/31/24
Style 2-Storey
Bedrooms 3
Annual Tax Amount $3,607
Tax Year 2023
Property Sub-Type Semi-Detached
Property Description
Immaculate and well-kept semidetached home located in prime part of Woodbridge. A location with close proximity to all amenities including public schools, parks, grocery stores. The immaculate interior boasts living room with walkout to backyard to Keep it bright & features 8' ceilings on the main level and a desirable open concept layout that allows for seamless entertainment with family & friends. Charming kitchen with eat-in area creates the perfect culinary experience with stainless steel appliances, backsplash & ample upper and lower cabinetry space. Direct access to the oversize backyard deck via the Living Room. Primary bedroom has 4 piece in suit washroom and walk-in-closet. Two more spacious bedrooms with closets and windows. Finished basement has separate entrance with its own kitchen, sitting area, washroom. Concrete around the house and in the backyard. Electrical panel upgraded in Dec.2023 and pot lights all with permit and ESA certificate. Garage has all connections to set Laundry. Island in Kitchen is moveable
Location
Province ON
County York
Community Sonoma Heights
Area York
Rooms
Family Room No
Basement Finished, Separate Entrance
Kitchen 2
Interior
Interior Features Other
Cooling Central Air
Exterior
Parking Features Private
Garage Spaces 1.0
Pool None
Roof Type Asphalt Shingle
Lot Frontage 25.0
Lot Depth 109.91
Total Parking Spaces 3
Building
Foundation Poured Concrete
Read Less
Want to know what your home might be worth? Contact us for a FREE valuation!

Our team is ready to help you sell your home for the highest possible price ASAP
GET MORE INFORMATION

