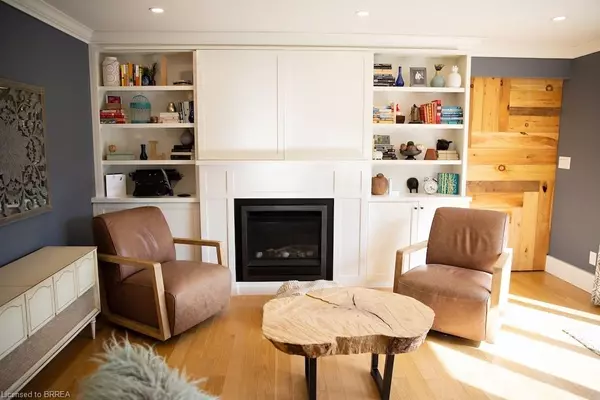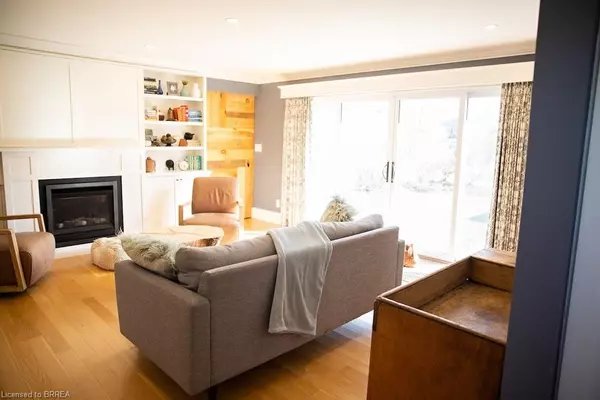$780,000
$779,900
For more information regarding the value of a property, please contact us for a free consultation.
58 St Andrew Street Paris, ON N3L 2X3
3 Beds
2 Baths
1,829 SqFt
Key Details
Sold Price $780,000
Property Type Single Family Home
Sub Type Single Family Residence
Listing Status Sold
Purchase Type For Sale
Square Footage 1,829 sqft
Price per Sqft $426
MLS Listing ID 40596968
Sold Date 06/05/24
Style Two Story
Bedrooms 3
Full Baths 2
Abv Grd Liv Area 2,004
Year Built 1920
Annual Tax Amount $2,983
Property Sub-Type Single Family Residence
Source Brantford
Property Description
Welcome to one of Paris' most coveted neighborhoods, where serenity and historical charm abound! This exquisite 1920 home has been lovingly cared for by the same family for generations and is now making its market debut! Step inside this lovely home off a large covered veranda and find yourself captivated by the character and charm. Hardwood floors flow seamlessly throughout. The inviting living room features a cozy gas fireplace and custom built-ins, creating timeless elegance and the perfect haven for relaxation. The second foyer for greeting guests has more storage for your coats and shoes. The large eat in kitchen, a chef's delight, boasts sleek stainless steel appliances and effortlessly blends contemporary convenience with the home's original classic design and style. The adjacent formal dining room is ideal for both intimate family dinners and entertaining guests. The main level has a 3 piece bathroom with slate tiles and glass shower. Upstairs, the bedrooms are spacious and bright, with a large beautifully tiled bathroom featuring gorgeous slate and ceramic finishes and glassed in shower. Venture downstairs behind a hidden doorway to explore the versatile partially finished basement - perfect for a home office, kids' playroom, or teenage hangout, this space adapts to your needs and comes complete with a convenient laundry area. Outside, the landscaped backyard with mature perennial gardens and privacy hedges is an expansive sanctuary of calm. It backs onto a park laneway and features a flagstone patio, perfect for alfresco dining. The detached garage off the laneway provides ample parking and storage options, with a handy shed for extra storage, and an additional 68x92 ft plot of land offering endless possibilities for outdoor entertaining, gardening, or simply enjoying the open space.
This gem of a home and neighbourhood effortlessly combines historical charm with modern amenities and conveniences, ready to embrace its next family! Schedule your tour today
Location
Province ON
County Brant County
Area 2105 - Paris
Zoning R2
Direction Grand River St N, left on Capron St, Left on St Andrew
Rooms
Basement Full, Partially Finished
Kitchen 1
Interior
Interior Features None
Heating Fireplace-Gas, Forced Air, Natural Gas
Cooling Central Air
Fireplaces Number 1
Fireplace Yes
Appliance Dishwasher, Dryer, Refrigerator, Stove, Washer
Exterior
Exterior Feature Privacy, Storage Buildings
Parking Features Detached Garage, Asphalt, Mutual/Shared
Garage Spaces 1.0
Roof Type Asphalt Shing
Porch Patio
Lot Frontage 44.0
Lot Depth 212.0
Garage No
Building
Lot Description Urban, Rectangular, Landscaped, Library, Playground Nearby, Quiet Area, Rec./Community Centre, School Bus Route, Schools, Shopping Nearby, Trails
Faces Grand River St N, left on Capron St, Left on St Andrew
Foundation Stone
Sewer Sewer (Municipal)
Water Municipal
Architectural Style Two Story
Structure Type Board & Batten Siding
New Construction No
Others
Senior Community false
Tax ID 320450044
Ownership Freehold/None
Read Less
Want to know what your home might be worth? Contact us for a FREE valuation!

Our team is ready to help you sell your home for the highest possible price ASAP

GET MORE INFORMATION





