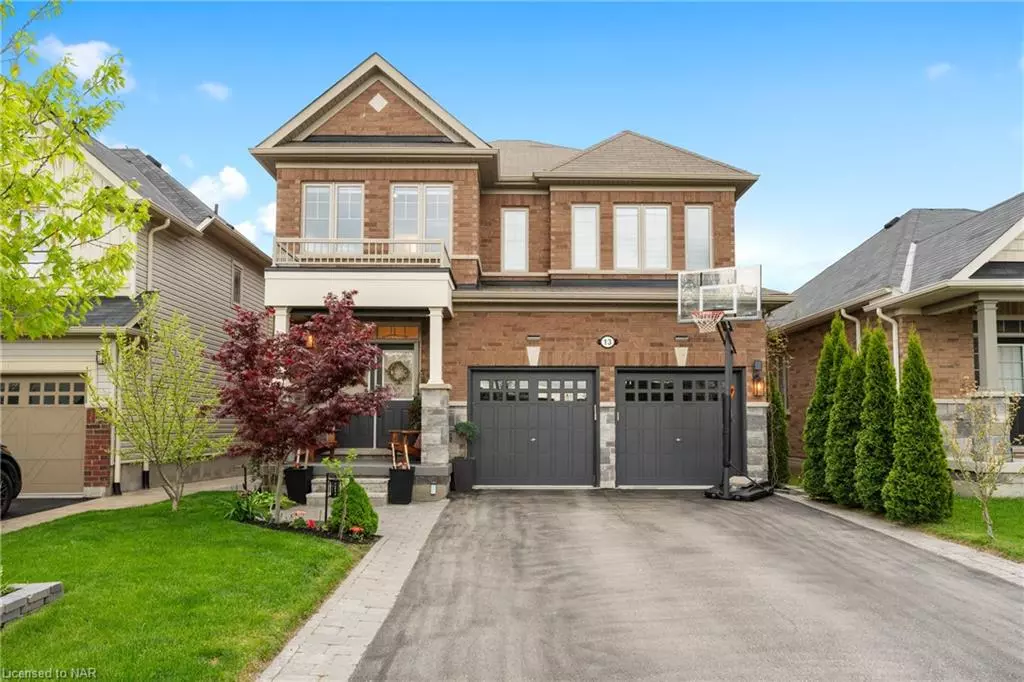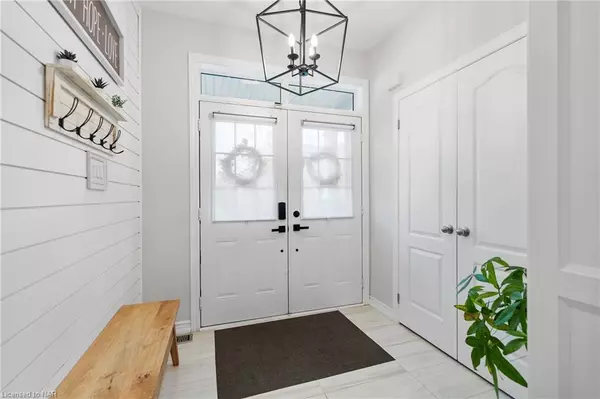$1,100,000
$1,150,000
4.3%For more information regarding the value of a property, please contact us for a free consultation.
13 Cannery Drive Niagara-on-the-lake, ON L0S 1J1
4 Beds
5 Baths
2,614 SqFt
Key Details
Sold Price $1,100,000
Property Type Single Family Home
Sub Type Single Family Residence
Listing Status Sold
Purchase Type For Sale
Square Footage 2,614 sqft
Price per Sqft $420
MLS Listing ID 40595520
Sold Date 06/05/24
Style Two Story
Bedrooms 4
Full Baths 4
Half Baths 1
Abv Grd Liv Area 2,614
Originating Board Niagara
Year Built 2016
Annual Tax Amount $5,848
Property Description
Welcome to 13 Cannery Drive, a stunning property located in the charming wine country town of St. Davids, Niagara-on-the-Lake. This beautifully designed and meticulously maintained home offers over 3,000 square feet of total living space, featuring 4 spacious bedrooms and 5 upgraded bathrooms, finished basement, fully fenced in yard and open floor plan. The residence boasts a double car garage and is surrounded by a wealth of amenities. Enjoy the vibrant community with access to tennis courts, a public pool, close to schools grocery stores, quaint coffee shops, and a sports park equipped with two hockey arenas, pickleball courts, a skate park, a running track, baseball fields, and soccer pitches. Discover the perfect blend of elegance and convenience, an ideal home for those seeking a refined lifestyle in a picturesque setting.
Location
Province ON
County Niagara
Area Niagara-On-The-Lake
Zoning R1-17
Direction Four Mile Creek Rd to Line 9 right on Chara, Left on Angela and right on Cannery
Rooms
Basement Full, Finished, Sump Pump
Kitchen 1
Interior
Interior Features Built-In Appliances
Heating Forced Air
Cooling Central Air
Fireplaces Type Gas
Fireplace Yes
Appliance Dishwasher, Dryer, Range Hood, Refrigerator, Stove, Washer
Laundry In-Suite
Exterior
Parking Features Attached Garage
Garage Spaces 2.0
View Y/N true
Roof Type Asphalt Shing
Lot Frontage 37.99
Lot Depth 105.02
Garage Yes
Building
Lot Description Urban, Airport, Arts Centre, Dog Park, City Lot, Forest Management, Near Golf Course, Greenbelt, Library, Major Highway, Park, Place of Worship, Public Parking, Public Transit, Ravine, Rec./Community Centre, Regional Mall, School Bus Route, Schools, Shopping Nearby, Trails, View from Escarpment
Faces Four Mile Creek Rd to Line 9 right on Chara, Left on Angela and right on Cannery
Foundation Poured Concrete
Sewer Sewer (Municipal)
Water Municipal
Architectural Style Two Story
Structure Type Stone
New Construction No
Others
Senior Community false
Tax ID 463760559
Ownership Freehold/None
Read Less
Want to know what your home might be worth? Contact us for a FREE valuation!

Our team is ready to help you sell your home for the highest possible price ASAP

GET MORE INFORMATION





