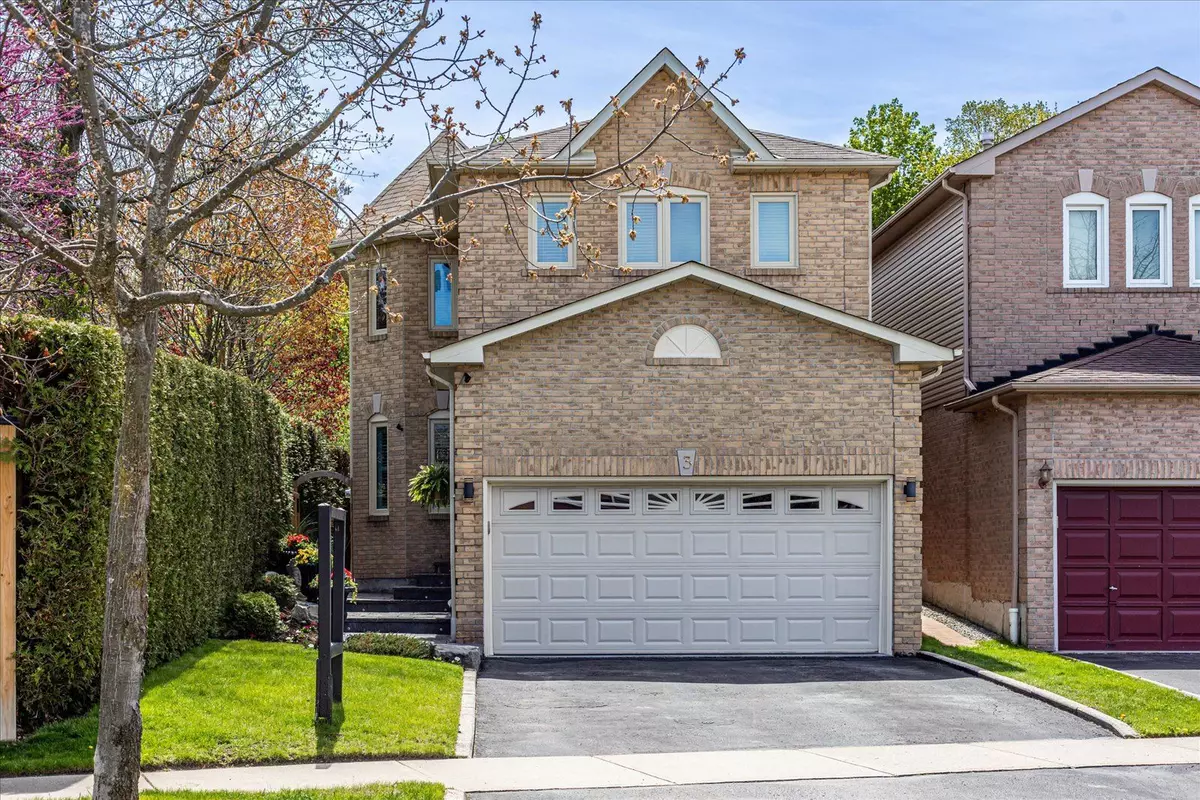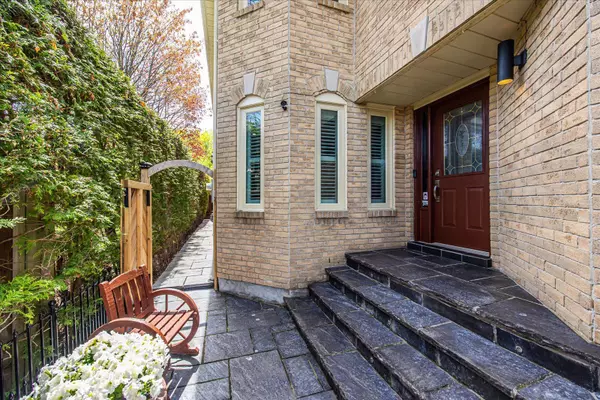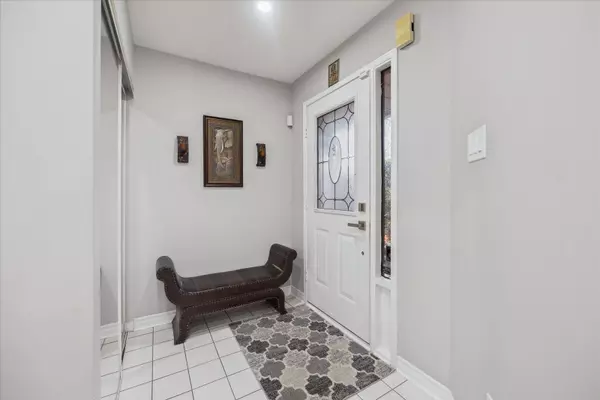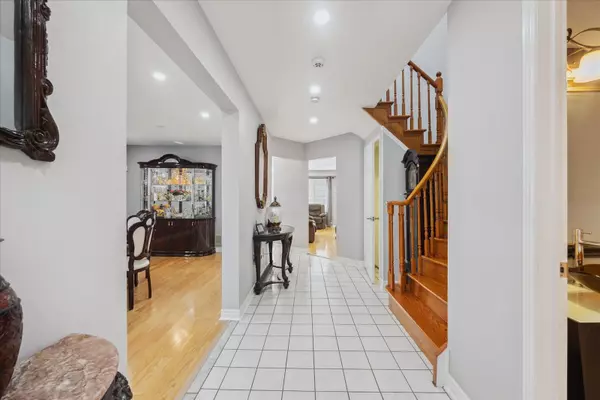$1,140,000
$1,150,000
0.9%For more information regarding the value of a property, please contact us for a free consultation.
3 Knotty Pine DR Whitby, ON L1R 2J6
4 Beds
3 Baths
Key Details
Sold Price $1,140,000
Property Type Single Family Home
Sub Type Detached
Listing Status Sold
Purchase Type For Sale
Subdivision Williamsburg
MLS Listing ID E8364558
Sold Date 08/01/24
Style 2-Storey
Bedrooms 4
Annual Tax Amount $5,945
Tax Year 2023
Property Sub-Type Detached
Property Description
Welcome to Williamsburg and welcome home! This beautiful and bright, rarely available 4 bedroom detached home features a ravine lot and is situated in a high demand Whitby neighbourhood within one of the most sought after school districts. This family owned home has been lovingly cared for! Gorgeous landscaping as you approach the entrance with natural stone laid on top of concrete for added stability and durability. Step inside and be greeted by beautiful hardwood flooring, California shutters and led pot lights throughout the main floor. The kitchen has been updated and there is also a large cozy family room with gas fireplace overlooking the backyard. Walk out from the eat in kitchen to your own private backyard oasis with a large deck, 10' x 12' covered gazebo surrounded by tall cedars backing onto the ravine. A true entertainers dream. This bright and functional layout also features a main floor laundry room with access to the full 2 car garage and ample storage. The second floor does not disappoint, boosting a large primary bedroom with walk in closet and ensuite as well as 3 very generous sized bedrooms. The Finished basement awaits your finishing touches, wide open rec room with additional full kitchen and dining area as well as the potential for a separate side entrance. Move in and enjoy!
Location
Province ON
County Durham
Community Williamsburg
Area Durham
Rooms
Family Room Yes
Basement Finished
Kitchen 2
Interior
Interior Features In-Law Capability
Cooling Central Air
Fireplaces Type Family Room, Natural Gas
Exterior
Exterior Feature Backs On Green Belt
Parking Features Private Double
Garage Spaces 2.0
Pool None
Roof Type Asphalt Shingle
Lot Frontage 31.32
Lot Depth 122.0
Total Parking Spaces 4
Building
Foundation Concrete
Read Less
Want to know what your home might be worth? Contact us for a FREE valuation!

Our team is ready to help you sell your home for the highest possible price ASAP
GET MORE INFORMATION





