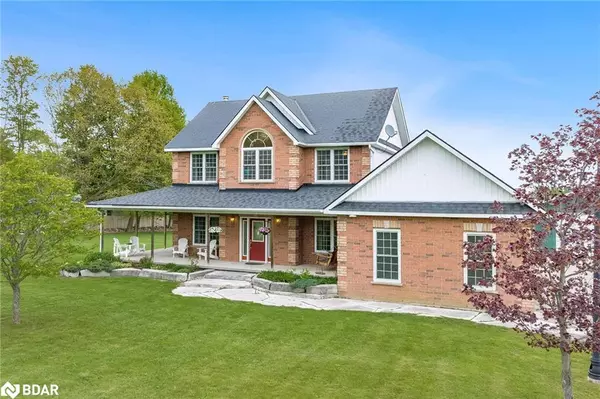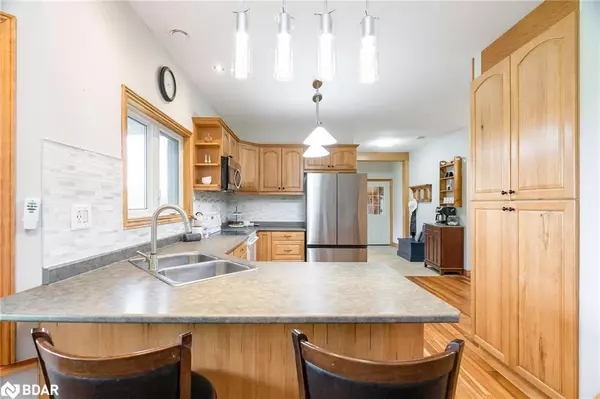$1,300,000
$1,499,000
13.3%For more information regarding the value of a property, please contact us for a free consultation.
3125 Town Line Coldwater, ON L0K 1E0
3 Beds
4 Baths
2,063 SqFt
Key Details
Sold Price $1,300,000
Property Type Single Family Home
Sub Type Single Family Residence
Listing Status Sold
Purchase Type For Sale
Square Footage 2,063 sqft
Price per Sqft $630
MLS Listing ID 40588580
Sold Date 06/04/24
Style Two Story
Bedrooms 3
Full Baths 3
Half Baths 1
Abv Grd Liv Area 2,645
Originating Board Barrie
Year Built 2003
Annual Tax Amount $2,808
Property Description
Top 5 Reasons You Will Love This Home: 1) Alluring home nestled on a vast 40-acre lot, offering an idyllic retreat from the hustle and bustle of city life 2) Embrace the timeless appeal of this farm-style residence, boasting a youthful age of just 21 years, blending modern comforts with rustic charm 3) Breathtaking panoramic vistas stretching across miles of picturesque countryside, providing a serene backdrop for daily living 4) Enjoy the convenience of this great location, offering an effortless commute to Warminster and Orillia, ensuring both accessibility and tranquility 5) Enticing features, including an inviting open-concept layout, a separate workshop for hobbies or projects, and lofty 9-foot ceilings, create a sense of spaciousness and freedom throughout. 2,063 fin.sq.ft. Age 21. Visit our website for more detailed information.
Location
Province ON
County Simcoe County
Area Severn
Zoning AG
Direction Warminster Rd/Town Line
Rooms
Other Rooms Workshop
Basement Separate Entrance, Walk-Up Access, Full, Partially Finished
Kitchen 1
Interior
Interior Features None
Heating Propane, Radiant
Cooling Central Air
Fireplace No
Appliance Dryer, Refrigerator, Stove, Washer
Exterior
Parking Features Attached Garage, Gravel
Garage Spaces 2.0
View Y/N true
View Clear
Roof Type Asphalt Shing
Lot Frontage 973.0
Lot Depth 2200.0
Garage Yes
Building
Lot Description Rural, Irregular Lot, Quiet Area
Faces Warminster Rd/Town Line
Foundation Poured Concrete
Sewer Septic Tank
Water Drilled Well, Well
Architectural Style Two Story
New Construction No
Others
Senior Community false
Tax ID 585880157
Ownership Freehold/None
Read Less
Want to know what your home might be worth? Contact us for a FREE valuation!

Our team is ready to help you sell your home for the highest possible price ASAP

GET MORE INFORMATION





