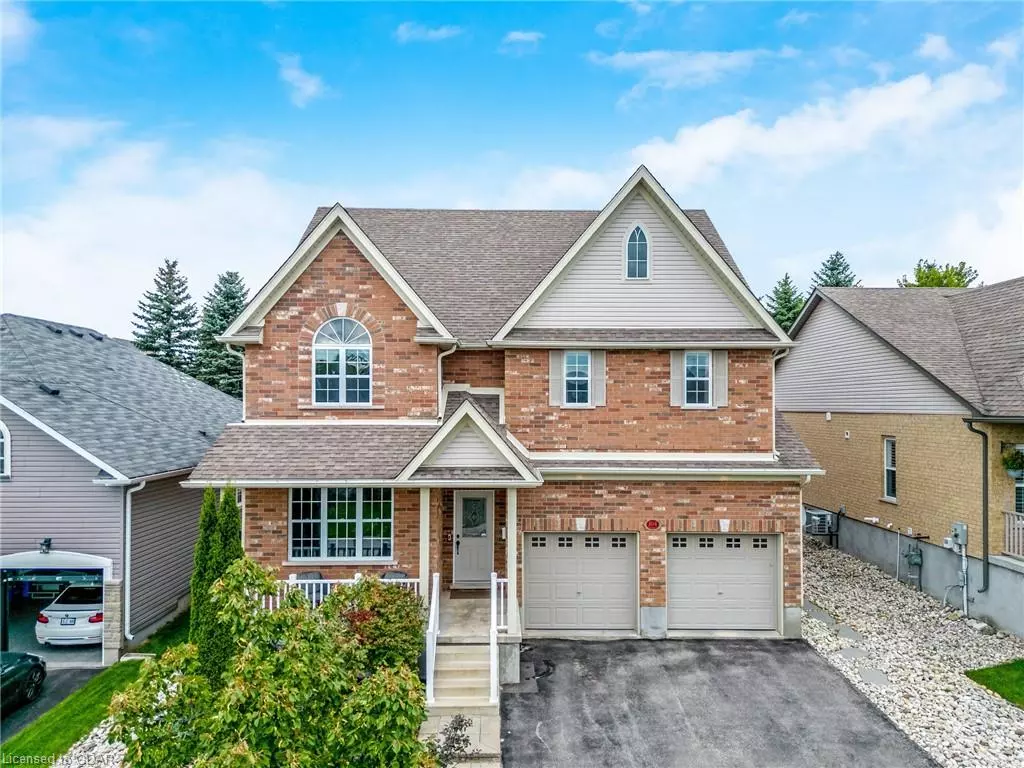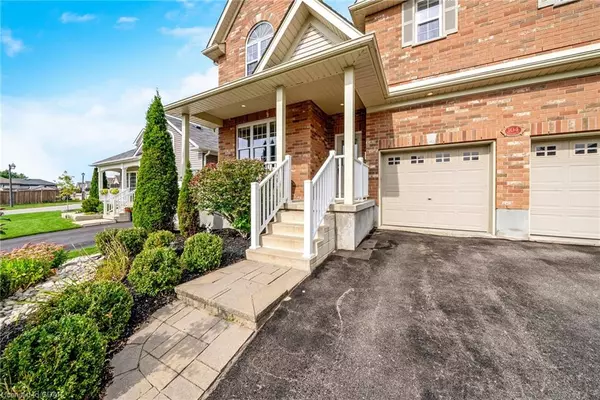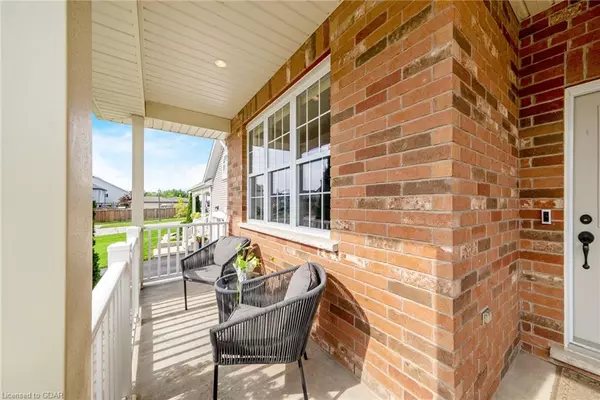$1,160,000
$1,199,900
3.3%For more information regarding the value of a property, please contact us for a free consultation.
104 Winston Street Rockwood, ON N0B 2K0
4 Beds
4 Baths
2,886 SqFt
Key Details
Sold Price $1,160,000
Property Type Single Family Home
Sub Type Single Family Residence
Listing Status Sold
Purchase Type For Sale
Square Footage 2,886 sqft
Price per Sqft $401
MLS Listing ID 40592040
Sold Date 06/04/24
Style Two Story
Bedrooms 4
Full Baths 3
Half Baths 1
Abv Grd Liv Area 4,081
Originating Board Guelph & District
Year Built 2011
Annual Tax Amount $5,740
Property Description
Welcome to 104 Winston Street located in Beautiful Rockwood, ON. This brick, two-story house is the perfect family home with 4 very large bedrooms, 3.5 bathrooms, a double-car garage, and the perfect finished basement! Inside features 9-foot ceilings, hardwood floors, a Living room with gas fireplace, and built-in cabinetry. The large Kitchen has solid wood cabinets, granite countertops and a walk-in pantry! Upstairs features a gorgeous Primary Suite with his and her walk-in closets and a 5 Piece bath along with 3 other large bedrooms a shared 5 piece Bath and Laundry closet. The finished basement is awesome, half designed just for the kids and the other half a rec room perfect for entertaining. The kids will love the little play fort under the stairs! Finally, the backyard has a private hot tub surrounded by a covered pergola with a skylight! This house is all ready for the next family to call Rockwood home.
Location
Province ON
County Wellington
Area Guelph/Eramosa
Zoning R1 Residential
Direction Jolliffe Ave and Winston Street on the top of the ridge.
Rooms
Basement Full, Finished, Sump Pump
Kitchen 1
Interior
Interior Features Auto Garage Door Remote(s), Central Vacuum Roughed-in
Heating Fireplace(s), Forced Air, Natural Gas
Cooling Central Air
Fireplaces Number 1
Fireplace Yes
Window Features Window Coverings
Appliance Water Softener, Built-in Microwave, Dishwasher, Dryer, Refrigerator, Satellite Dish, Washer
Laundry In-Suite
Exterior
Garage Attached Garage, Garage Door Opener
Garage Spaces 2.0
Waterfront No
Roof Type Asphalt Shing
Lot Frontage 51.0
Lot Depth 113.0
Garage Yes
Building
Lot Description Urban, Dog Park, Near Golf Course, Library, Park, Place of Worship, Public Transit, Rec./Community Centre, School Bus Route, Schools
Faces Jolliffe Ave and Winston Street on the top of the ridge.
Foundation Poured Concrete
Sewer Sewer (Municipal)
Water Municipal-Metered
Architectural Style Two Story
Structure Type Vinyl Siding
New Construction No
Schools
Elementary Schools Www.Findmyschool.Ca
High Schools Www.Findmyschool.Ca
Others
Senior Community false
Tax ID 711680762
Ownership Freehold/None
Read Less
Want to know what your home might be worth? Contact us for a FREE valuation!

Our team is ready to help you sell your home for the highest possible price ASAP

GET MORE INFORMATION





