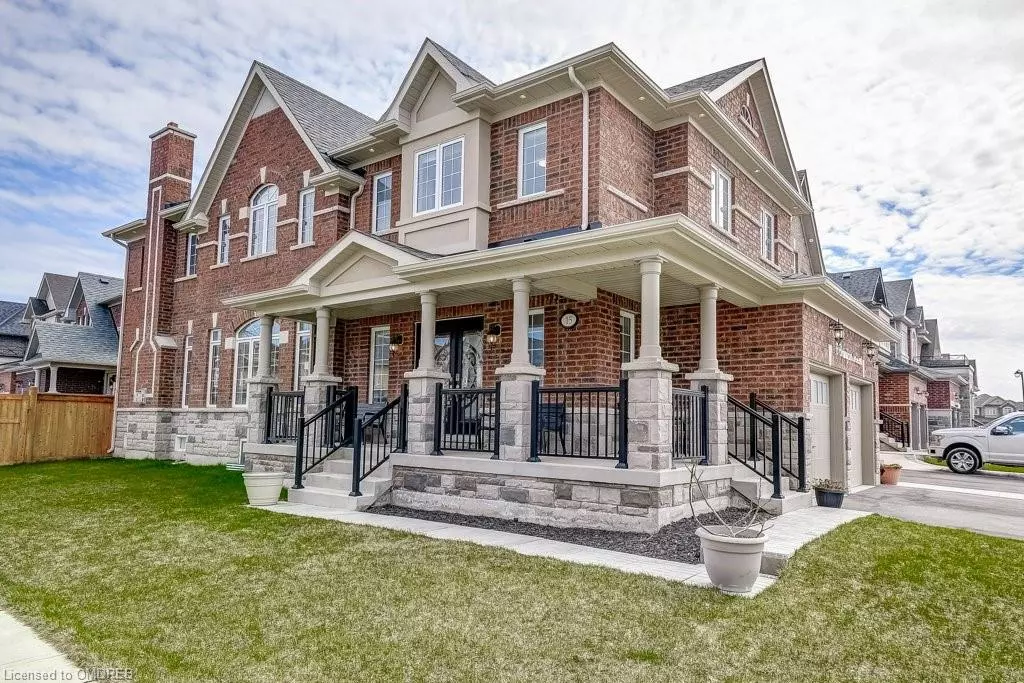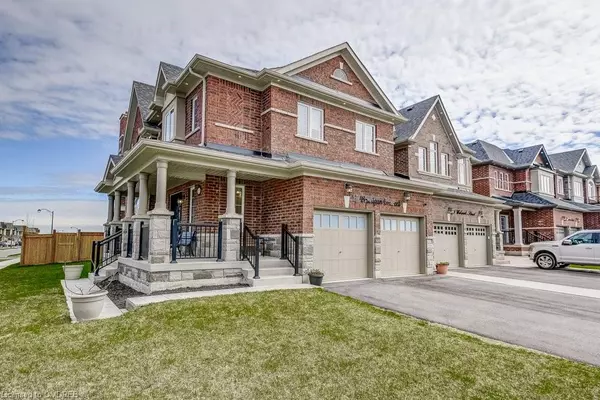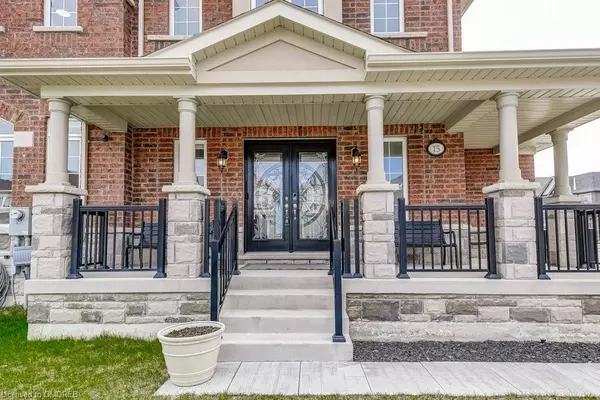$1,582,500
$1,599,900
1.1%For more information regarding the value of a property, please contact us for a free consultation.
15 Branigan Crescent Georgetown, ON L7G 0N2
5 Beds
5 Baths
2,546 SqFt
Key Details
Sold Price $1,582,500
Property Type Single Family Home
Sub Type Single Family Residence
Listing Status Sold
Purchase Type For Sale
Square Footage 2,546 sqft
Price per Sqft $621
MLS Listing ID 40592130
Sold Date 06/03/24
Style Two Story
Bedrooms 5
Full Baths 4
Half Baths 1
Abv Grd Liv Area 2,546
Originating Board Oakville
Annual Tax Amount $5,960
Property Description
Presenting this distinguished south Georgetown Luxury Home, epitomizing modern sophistication and opulent living. Nestled in a serene neighborhood, this property greets you with an expansive wrap-around porch, setting the tone for refined elegance. Internally, 9-foot flat coffered ceilings on the main floor and 8-foot ceilings on the second floor, complemented by pot lights, illuminate the space, while premium wood flooring adds a touch of refinement. The kitchen boasts upgraded Frigidaire Professional Series stainless steel appliances, catering to culinary enthusiasts, alongside a Lenox gas furnace and air filtration system for year-round comfort. A newly constructed deck outside offers an inviting space for outdoor dining within the privacy of a fenced backyard. Enjoy the tranquility of four generously proportioned bedrooms, including a luxurious master suite with a 5-piece ensuite featuring an oversized walk-in shower. Sustainability and convenience converge with provisions (Roughed In) for an electric car charger and a sprinkler system. The fully finished basement provides additional living space with a separate entrance, ideal for versatile use. This property not only offers a residence but also ensures a lifestyle of unparalleled luxury and comfort.
Location
Province ON
County Halton
Area 3 - Halton Hills
Zoning LDR1-4(63)
Direction 10th Line to Danby Rd, Danby Rd South on Branigan
Rooms
Basement Separate Entrance, Full, Finished
Kitchen 1
Interior
Interior Features Built-In Appliances
Heating Forced Air, Natural Gas
Cooling Central Air
Fireplace No
Window Features Window Coverings
Appliance Dryer, Hot Water Tank Owned, Washer
Exterior
Parking Features Attached Garage, Garage Door Opener
Garage Spaces 2.0
Roof Type Asphalt Shing
Porch Porch
Lot Frontage 45.0
Lot Depth 108.48
Garage Yes
Building
Lot Description Urban, Hospital, Library, Park, Place of Worship, Shopping Nearby
Faces 10th Line to Danby Rd, Danby Rd South on Branigan
Foundation Concrete Perimeter
Sewer Sewer (Municipal)
Water Municipal
Architectural Style Two Story
Structure Type Stone
New Construction No
Others
Senior Community false
Tax ID 250502845
Ownership Freehold/None
Read Less
Want to know what your home might be worth? Contact us for a FREE valuation!

Our team is ready to help you sell your home for the highest possible price ASAP

GET MORE INFORMATION





