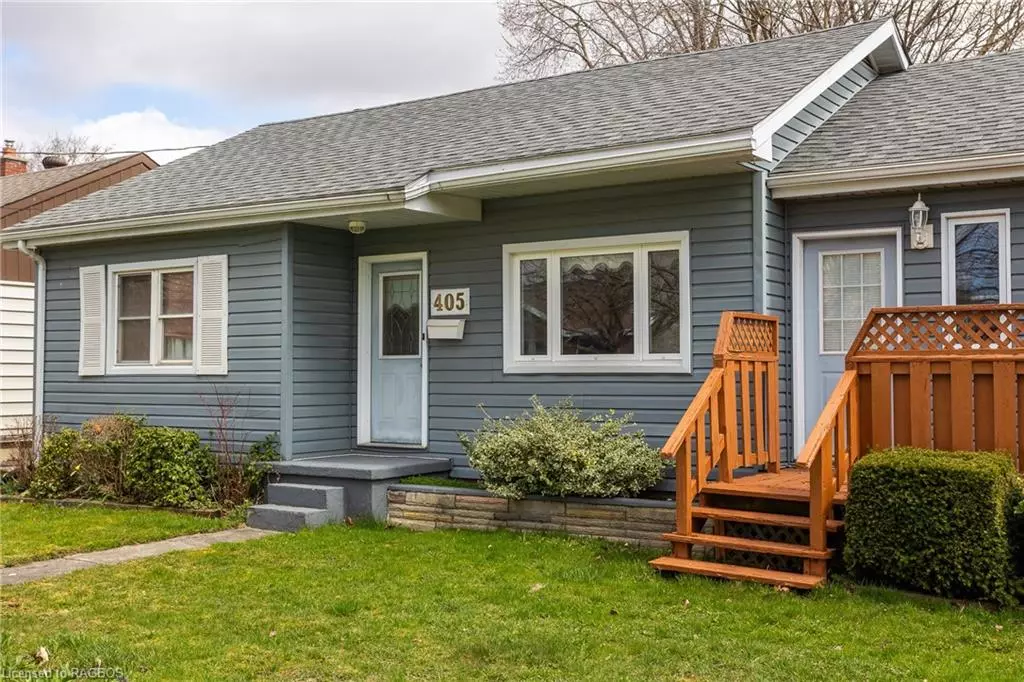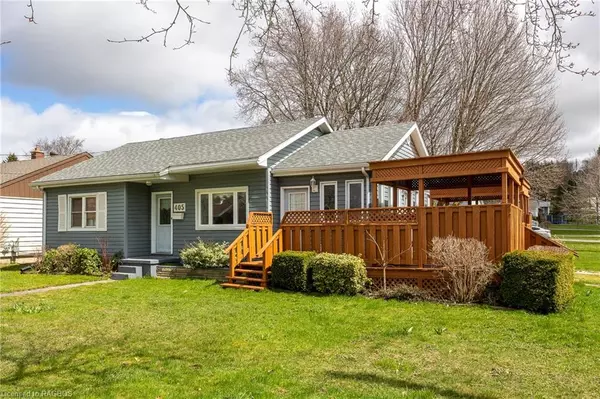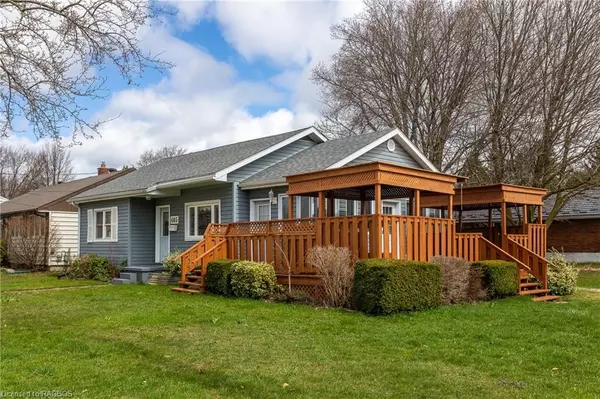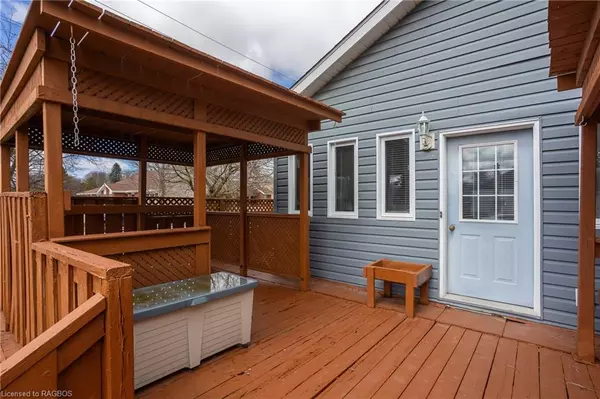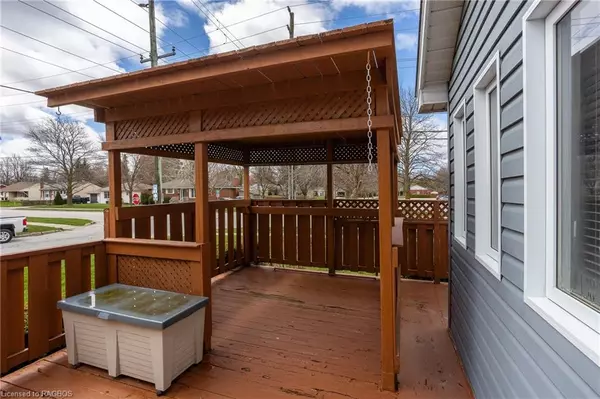$407,000
$425,000
4.2%For more information regarding the value of a property, please contact us for a free consultation.
405 7th Avenue E Owen Sound, ON N4K 2X2
2 Beds
2 Baths
925 SqFt
Key Details
Sold Price $407,000
Property Type Single Family Home
Sub Type Single Family Residence
Listing Status Sold
Purchase Type For Sale
Square Footage 925 sqft
Price per Sqft $440
MLS Listing ID 40571514
Sold Date 06/03/24
Style Bungalow
Bedrooms 2
Full Baths 1
Half Baths 1
Abv Grd Liv Area 1,781
Originating Board Grey Bruce Owen Sound
Year Built 1953
Annual Tax Amount $3,145
Property Description
This charming 2-bedroom, 2-bathroom abode offers the perfect blend of comfort and convenience. The interior is warm and inviting, with a well sized primary bedroom, and the second bedroom is equally comfortable and versatile, perfect for guests or as a home office. There is a walk-in shower in the main bathroom. There is also a large mudroom for storage, with a large laundry area. Everything you need is on one floor! But don't forget, there is a lot more space in the finished basement, with a kitchenette, and a second bathroom. Situated on a large lot, ideal for relaxation or gardening, if you desire, or space for the kids and pets to roam. Plus, with a natural gas heated garage and a large shed included, you'll have plenty of space for parking, additional storage, or a work shop. Conveniently located in a desirable neighborhood, this home is just minutes away from shopping, dining, parks, the hospital and more. Don't miss your chance to make this delightful property your own.
Location
Province ON
County Grey
Area Owen Sound
Zoning R1
Direction From 10th St E, head south on 3rd Ave E, turn left on 6th St E, turn right on 7th Ave E, property is corner of 7th Ave E and 4th St E.
Rooms
Other Rooms Shed(s)
Basement Full, Finished, Sump Pump
Kitchen 1
Interior
Interior Features High Speed Internet, In-law Capability
Heating Baseboard, Electric
Cooling Window Unit(s)
Fireplace No
Window Features Window Coverings
Appliance Water Heater Owned, Dishwasher, Dryer, Refrigerator, Stove, Washer
Laundry Laundry Room, Main Level
Exterior
Parking Features Detached Garage
Garage Spaces 1.0
Utilities Available Cable Available, Fibre Optics, Garbage/Sanitary Collection, Natural Gas Connected, Recycling Pickup
Roof Type Asphalt Shing
Porch Deck
Lot Frontage 70.0
Lot Depth 125.0
Garage Yes
Building
Lot Description Urban, Rectangular, Hospital, Playground Nearby, Public Transit, Schools, Shopping Nearby
Faces From 10th St E, head south on 3rd Ave E, turn left on 6th St E, turn right on 7th Ave E, property is corner of 7th Ave E and 4th St E.
Foundation Concrete Perimeter
Sewer Sewer (Municipal)
Water Municipal-Metered
Architectural Style Bungalow
Structure Type Vinyl Siding
New Construction No
Others
Senior Community false
Tax ID 370660099
Ownership Freehold/None
Read Less
Want to know what your home might be worth? Contact us for a FREE valuation!

Our team is ready to help you sell your home for the highest possible price ASAP

GET MORE INFORMATION

