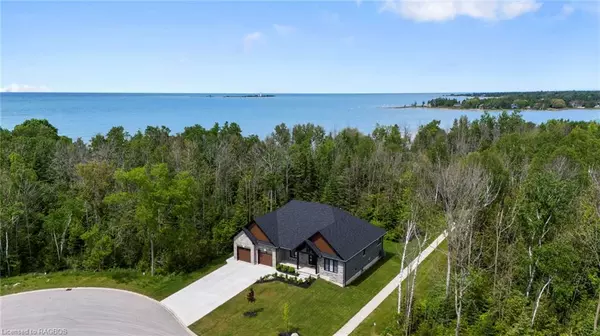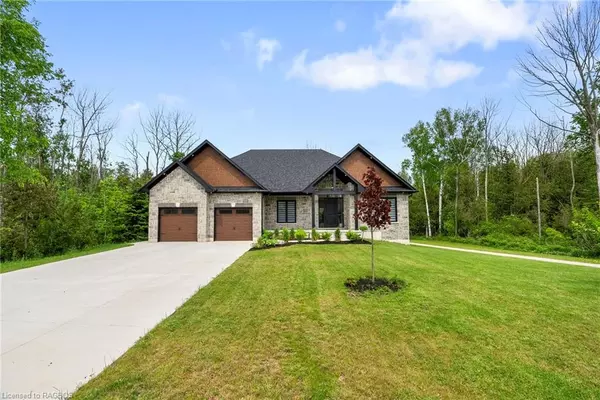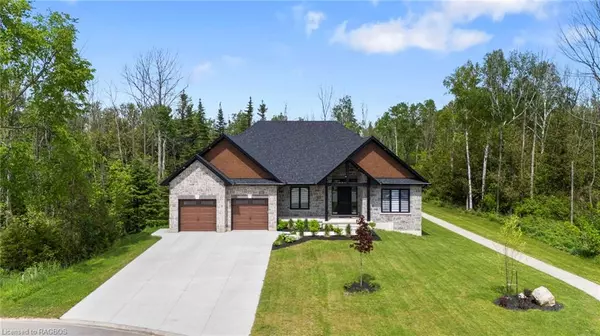$1,310,000
$1,150,000
13.9%For more information regarding the value of a property, please contact us for a free consultation.
17 Lakeside Woods Crescent Saugeen Shores, ON N0H 2C6
3 Beds
2 Baths
2,203 SqFt
Key Details
Sold Price $1,310,000
Property Type Single Family Home
Sub Type Single Family Residence
Listing Status Sold
Purchase Type For Sale
Square Footage 2,203 sqft
Price per Sqft $594
MLS Listing ID 40594708
Sold Date 06/02/24
Style Bungalow
Bedrooms 3
Full Baths 2
Abv Grd Liv Area 2,203
Originating Board Grey Bruce Owen Sound
Annual Tax Amount $7,897
Property Description
Immerse yourself in the perfect blend of natural beauty and convenience within this highly desirable Lakeside Woods community. Nestled between Port Elgin and Southampton, this property is just a leisurely walk from the shores of Lake Huron. Enjoy immediate access to the Woodland Trail system right from your doorstep, perfect for nature enthusiasts. Pristine sandy beaches and clear waters are only a 5-minute drive away.
Enter this beautifully designed home to discover a well-thought-out layout featuring three bedrooms and two full bathrooms. The open-concept design and spacious floor plan create an inviting and functional living space. On the main level, you’ll find a welcoming great room with a gas fireplace, a dining area perfect for entertaining, and a fully equipped chef's kitchen ready for your culinary creations. The custom white kitchen cabinets paired with a modern dark-stained island and white quartz countertops create a timeless look. The large walk-in pantry makes this a dream kitchen. Light oak hardwood floors extend throughout the main floor, while the spacious bathrooms are adorned with grey slate-looking tiles and quartz countertops.
The primary bedroom is a true retreat, featuring a luxurious five-piece en-suite, spa-like bathroom for ultimate relaxation. Complete with a soaker tub, a large tiled shower and quartz countertops. Two additional bedrooms provide comfortable living spaces and share a beautifully appointed four-piece bathroom. The upper-level laundry room adds to the home's practicality. Completing the package is an attached two-car garage with interior access to the basement, which is unfinished allowing you to design it for your family's needs. This property is truly exceptional.
Relish the serenity and charm of lakeside living in this exquisite sought after area, be sure to book your showing today!
Location
Province ON
County Bruce
Area 4 - Saugeen Shores
Zoning R1-2
Direction From Hwy#21, go west on Concession 10 and right on Lakeside Woods Cres., #17.
Rooms
Basement Full, Unfinished, Sump Pump
Kitchen 1
Interior
Interior Features Air Exchanger, Auto Garage Door Remote(s), Built-In Appliances
Heating Fireplace-Gas, Forced Air, Natural Gas
Cooling Central Air
Fireplaces Number 1
Fireplaces Type Living Room
Fireplace Yes
Window Features Window Coverings
Appliance Water Heater Owned, Dishwasher, Dryer, Gas Stove, Microwave, Range Hood, Refrigerator, Washer, Wine Cooler
Exterior
Garage Attached Garage, Garage Door Opener
Garage Spaces 2.0
Waterfront No
Roof Type Asphalt Shing
Lot Frontage 80.81
Lot Depth 155.88
Garage Yes
Building
Lot Description Urban, Irregular Lot, Arts Centre, Beach, Near Golf Course, Greenbelt, Hospital, Landscaped, Schools, Shopping Nearby, Trails
Faces From Hwy#21, go west on Concession 10 and right on Lakeside Woods Cres., #17.
Foundation Poured Concrete
Sewer Septic Tank
Water Municipal-Metered
Architectural Style Bungalow
Structure Type Stone
New Construction No
Others
Senior Community false
Tax ID 332681881
Ownership Freehold/None
Read Less
Want to know what your home might be worth? Contact us for a FREE valuation!

Our team is ready to help you sell your home for the highest possible price ASAP

GET MORE INFORMATION





