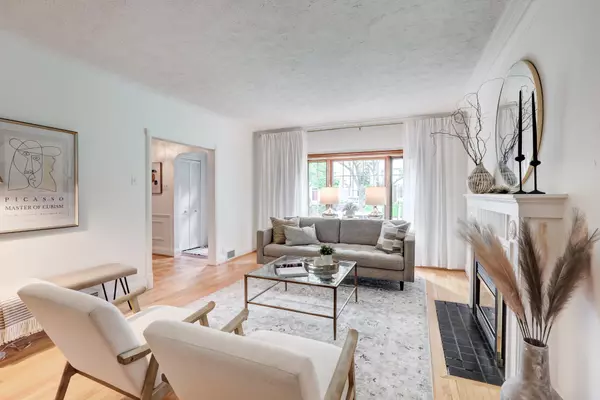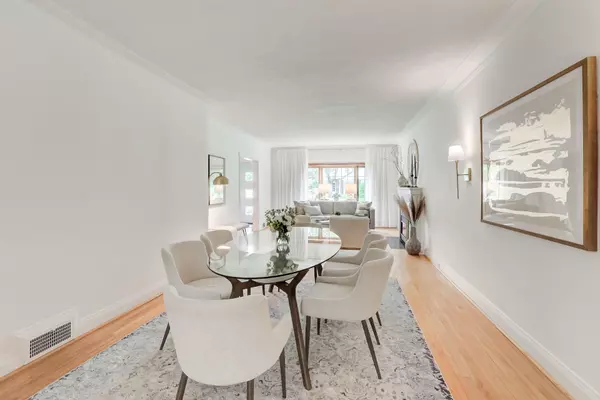$1,860,000
$1,799,000
3.4%For more information regarding the value of a property, please contact us for a free consultation.
15 Highgate RD Toronto W08, ON M8X 2B1
4 Beds
2 Baths
Key Details
Sold Price $1,860,000
Property Type Single Family Home
Sub Type Detached
Listing Status Sold
Purchase Type For Sale
Approx. Sqft 1500-2000
Subdivision Kingsway South
MLS Listing ID W8360682
Sold Date 06/25/24
Style 2-Storey
Bedrooms 4
Annual Tax Amount $6,942
Tax Year 2023
Property Sub-Type Detached
Property Description
15 Highgate Road - Move In & Enjoy!! Located On A Lovely Tree-Lined Family Road In The Heart Of The Kingways! This Well-Built 1940s Masonry Home With Rear Addition Has Been Meticulously Maintained And Updated. The Layout Of The Main Floor With Its Bright & Spacious Rooms Creates A Welcoming Atmosphere For Both Relaxation And Social Gatherings. The Formal Living And Dining Room Add Elegance With Hardwood Floors, Large Picture Window, High Ceilings, Crown Moldings And Gas Fireplace. The Addition Of A Main Floor Family Room And Updated Kitchen With Breakfast Room Overlook And Walkout To The Backyard Adding To The Charm And Practicality Of The Home. The Upstairs Bedrooms, Including Spacious King-Sized Primary Bedroom, Provide Private Retreats For Family Members, While The Family Bath Ensures Modern Comfort. A Partially Finished Basement W/Side Entrance, High Ceilings,Workshop Area, Full Bath Plus Two Bright Recreation Rooms/Bedroom/Office Offers Versatility & Potential For Customization & Personalization. Over 2600 Sq/Ft Including lower level! Just Move In and Enjoy!!!
Location
Province ON
County Toronto
Community Kingsway South
Area Toronto
Zoning RD (f13.5;a510;d0.45*38)
Rooms
Family Room Yes
Basement Separate Entrance, Partially Finished
Kitchen 1
Separate Den/Office 1
Interior
Interior Features None
Cooling Central Air
Fireplaces Number 1
Fireplaces Type Natural Gas
Exterior
Parking Features Private
Garage Spaces 1.0
Pool None
Roof Type Asphalt Shingle,Other
Lot Frontage 35.04
Lot Depth 120.0
Total Parking Spaces 4
Building
Foundation Concrete Block
Read Less
Want to know what your home might be worth? Contact us for a FREE valuation!

Our team is ready to help you sell your home for the highest possible price ASAP
GET MORE INFORMATION





