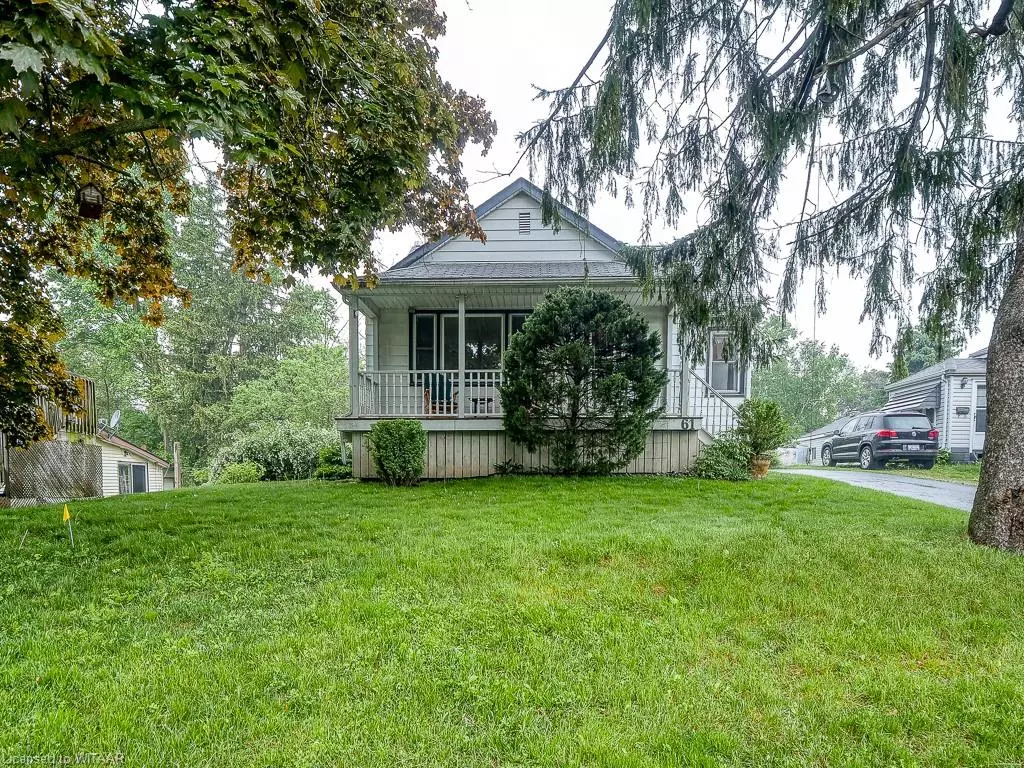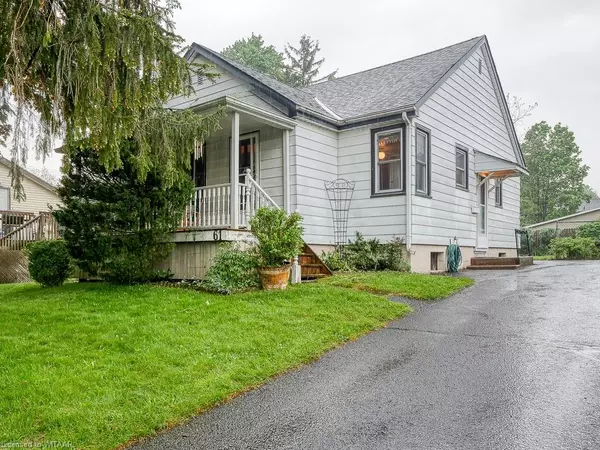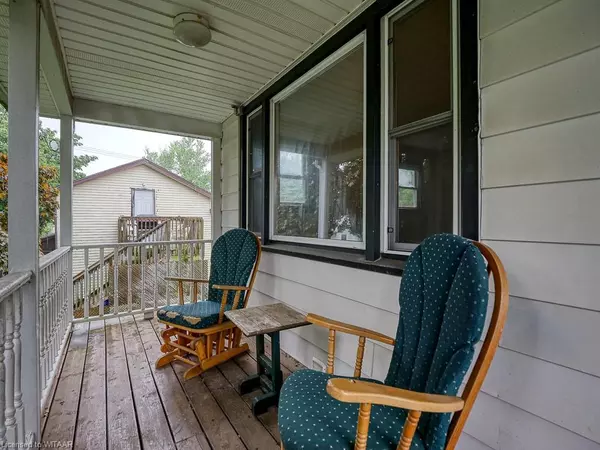$420,000
$394,900
6.4%For more information regarding the value of a property, please contact us for a free consultation.
61 Catherine Street Ingersoll, ON N5C 1L5
2 Beds
2 Baths
750 SqFt
Key Details
Sold Price $420,000
Property Type Single Family Home
Sub Type Single Family Residence
Listing Status Sold
Purchase Type For Sale
Square Footage 750 sqft
Price per Sqft $560
MLS Listing ID 40589240
Sold Date 06/01/24
Style Bungalow
Bedrooms 2
Full Baths 2
Abv Grd Liv Area 750
Originating Board Woodstock-Ingersoll Tillsonburg
Year Built 1957
Annual Tax Amount $2,596
Property Description
This is the perfect home to start out in. (Current owners' home for the past 48 years.) Hardwood flooring in living room and both bedrooms. Full bath up, and 3 piece down. A little paint here and there, some minor updates, and you will have a comfortable and affordable place, to call home!!! A front porch to sit and watch life go by, after tending to the large rear yard with a lovely magnolia tree, space for more gardens (veggie), and a storage shed. Newer furnace and C/Air, upper windows have been replaced. drive is paved. Don't hesitate on this little gem.
All inclusions are included in "as is" condition, believed to be in working condition.
Seller will update hydro panel to 100 amp breaker prior to closing
Location
Province ON
County Oxford
Area Ingersoll
Zoning R2
Direction North on Thames St, Right on Catherine, #61 in on the left
Rooms
Other Rooms Shed(s)
Basement Full, Partially Finished
Kitchen 1
Interior
Interior Features Water Meter, Work Bench
Heating Forced Air, Natural Gas
Cooling Central Air
Fireplace No
Window Features Window Coverings
Appliance Water Heater, Dryer, Refrigerator, Stove, Washer
Laundry In Basement
Exterior
Exterior Feature Landscaped
Parking Features Asphalt
Utilities Available Electricity Connected, Garbage/Sanitary Collection, High Speed Internet Avail, Natural Gas Connected, Recycling Pickup, Street Lights
Roof Type Asphalt Shing
Porch Porch
Lot Frontage 60.0
Lot Depth 130.0
Garage No
Building
Lot Description Rural, Arts Centre, Business Centre, City Lot, Near Golf Course, Hospital, Major Highway, Place of Worship, Schools, Shopping Nearby
Faces North on Thames St, Right on Catherine, #61 in on the left
Foundation Block
Sewer Sewer (Municipal)
Water Municipal-Metered
Architectural Style Bungalow
Structure Type Aluminum Siding
New Construction No
Schools
Elementary Schools Laurie Hawkins P S
High Schools Idci
Others
Senior Community false
Tax ID 001730056
Ownership Freehold/None
Read Less
Want to know what your home might be worth? Contact us for a FREE valuation!

Our team is ready to help you sell your home for the highest possible price ASAP

GET MORE INFORMATION





