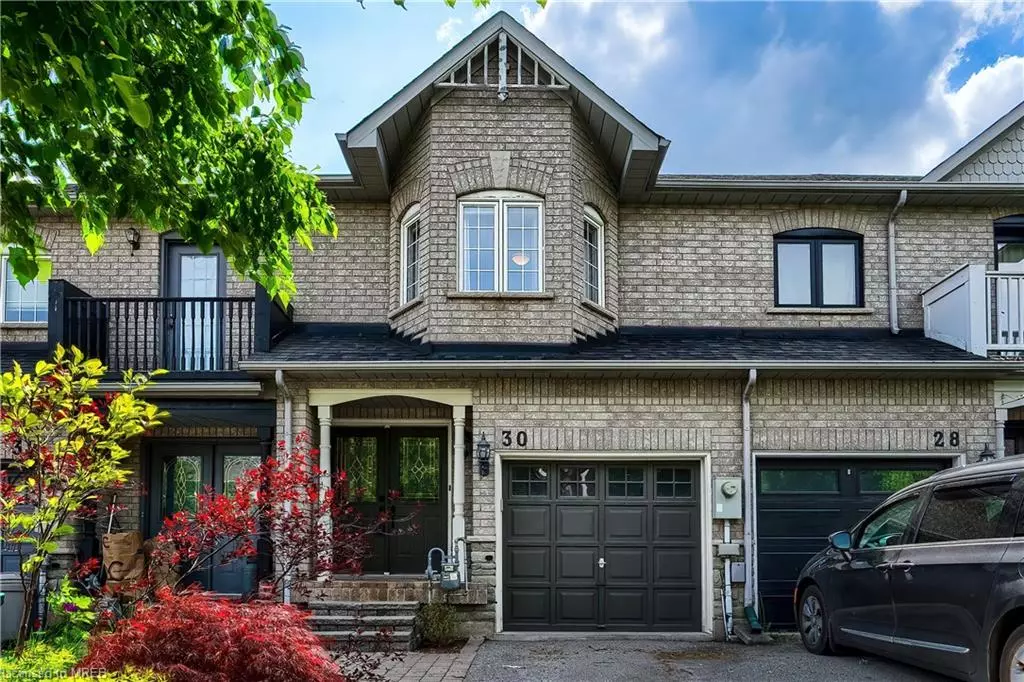$835,000
$829,900
0.6%For more information regarding the value of a property, please contact us for a free consultation.
30 Harding Street Georgetown, ON L7G 6B2
3 Beds
2 Baths
1,284 SqFt
Key Details
Sold Price $835,000
Property Type Townhouse
Sub Type Row/Townhouse
Listing Status Sold
Purchase Type For Sale
Square Footage 1,284 sqft
Price per Sqft $650
MLS Listing ID 40592978
Sold Date 05/26/24
Style Two Story
Bedrooms 3
Full Baths 1
Half Baths 1
Abv Grd Liv Area 1,284
Originating Board Mississauga
Annual Tax Amount $3,649
Property Description
Imagine being surrounded by nature yet steps to amenities all while living in the heart of Georgetown! Welcome home to 30 Harding Street in Dominion Gardens. This lovingly renovated and upgraded freehold townhome has something for everyone. With approx 1725 SF of FLS. The open-concept main floor features hardwood flooring, large sun-drenched windows, and sliding doors to the backyard, which offer tons of natural light. Pull a stool up to the breakfast bar overlooking neutral white cabinets, glass tiled backsplash, pendant lights, stainless steel appliances, a built-in cooktop and a convection oven perfect for the chef in the family. Cozy up on cool days around the natural gas fireplace trimmed out with shiplap. The second floor offers 3 generous-sized bedrooms, with a large primary bedroom with a trimmed-out accent wall, bay window and large closet. Access the renovated semi-ensuite bathroom with a large soaker tub, subway tiles and upgraded fixtures. The two additional bright bedrooms overlook the backyard perfect for guests or a growing family. Upgraded light fixtures, black door handles and hinges throughout. Entertain in the completely finished basement with a large, bright family room featuring a window, pot lights, a built-in desk and shelving. Take advantage of the finished Laundry Room featuring trendy Bosch washer & dryer. Tons of storage throughout the basement and the rest of the home. Take in the mature trees, landscaping and stone walkways and patios in the front and rear of the home. Bask in the summer sun and enjoy western sunsets while entertaining in the private backyard with natural gas bbq hookup perfect also for a gas firepit. The one-car garage features a newer garage door opener (2 remotes & keypad included) and parking for 2 additional cars in the double long driveway. Upgrades, neutrality and comfort throughout await. Don't miss out on your opportunity to own one of Georgetown's finest homes! Be sure to view the attached Virtual Tour.
Location
Province ON
County Halton
Area 3 - Halton Hills
Zoning MDR1
Direction Mountainview to Maple to Harding
Rooms
Basement Full, Finished
Kitchen 1
Interior
Interior Features Auto Garage Door Remote(s), Built-In Appliances, Ceiling Fan(s), Central Vacuum Roughed-in, Floor Drains, Water Meter
Heating Fireplace-Gas, Forced Air, Natural Gas
Cooling Central Air
Fireplaces Number 1
Fireplace Yes
Window Features Window Coverings
Appliance Range, Oven, Water Heater, Water Softener, Dishwasher, Dryer, Range Hood, Refrigerator, Washer
Laundry In Basement, Sink
Exterior
Parking Features Attached Garage, Garage Door Opener, Asphalt
Garage Spaces 1.0
Utilities Available Cable Available, Cell Service, Electricity Connected, Fibre Optics, High Speed Internet Avail, Natural Gas Connected, Recycling Pickup, Street Lights, Phone Available, Underground Utilities
Waterfront Description Lake/Pond
View Y/N true
View Garden, Trees/Woods
Roof Type Asphalt Shing
Porch Porch
Lot Frontage 18.04
Lot Depth 100.07
Garage Yes
Building
Lot Description Urban, Arts Centre, Dog Park, City Lot, Near Golf Course, Greenbelt, Highway Access, Hospital, Landscaped, Library, Major Anchor, Major Highway, Park, Place of Worship, Playground Nearby, Public Parking, Public Transit, School Bus Route, Schools, Shopping Nearby
Faces Mountainview to Maple to Harding
Foundation Poured Concrete
Sewer Sewer (Municipal)
Water Municipal
Architectural Style Two Story
New Construction No
Others
Senior Community false
Tax ID 250620308
Ownership Freehold/None
Read Less
Want to know what your home might be worth? Contact us for a FREE valuation!

Our team is ready to help you sell your home for the highest possible price ASAP

GET MORE INFORMATION





