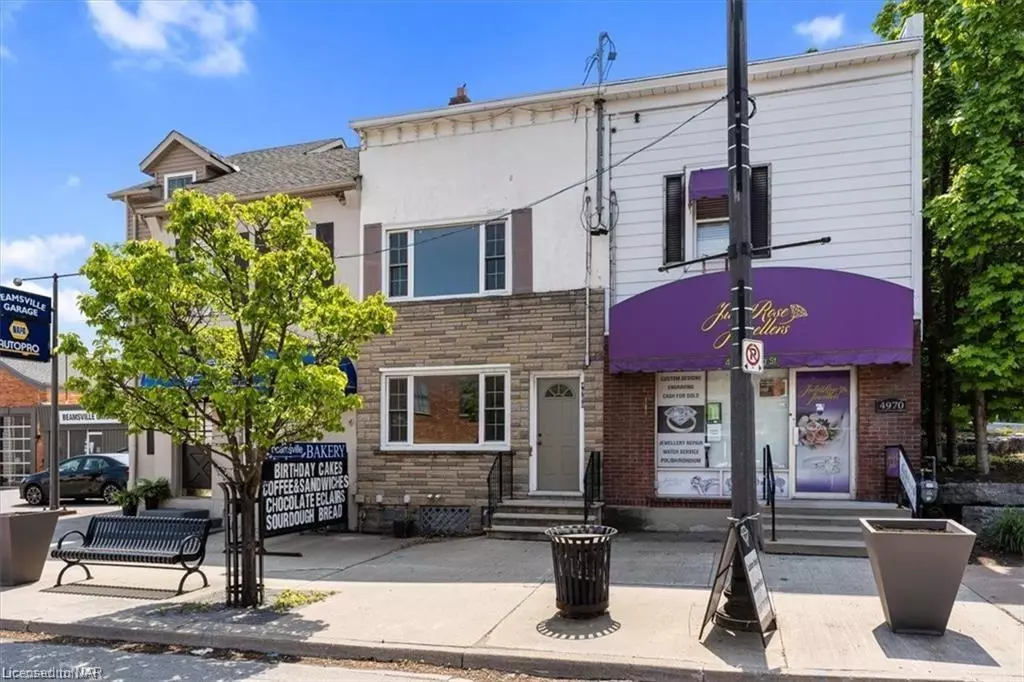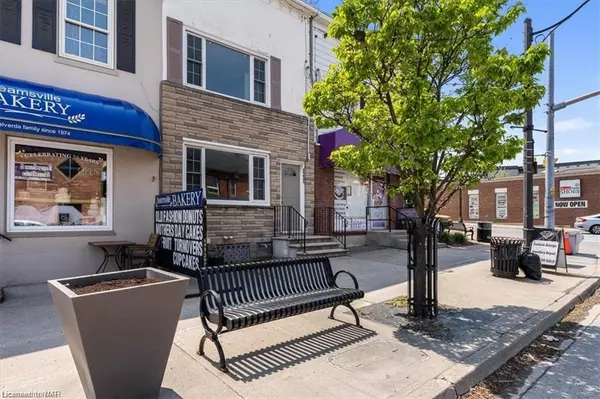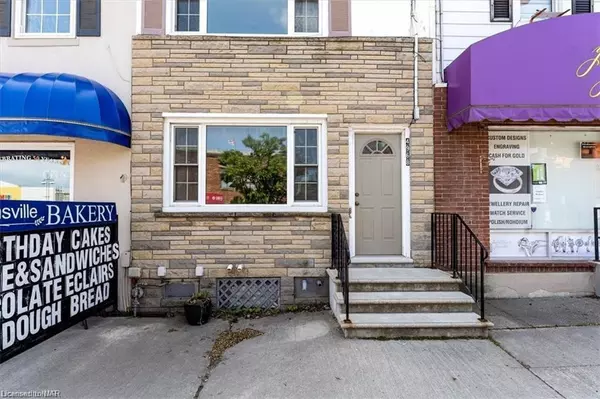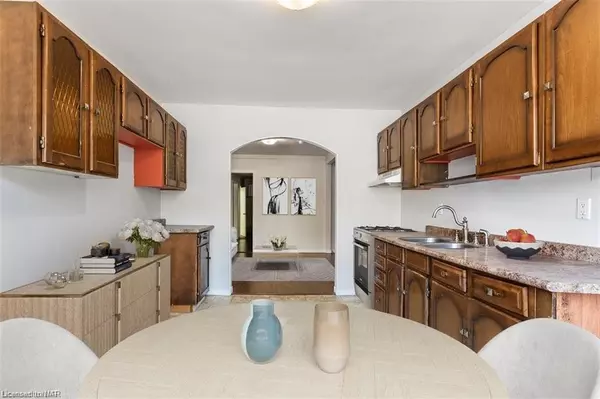$430,750
$439,900
2.1%For more information regarding the value of a property, please contact us for a free consultation.
4968 King Street Beamsville, ON L0R 1B0
4 Beds
2 Baths
1,664 SqFt
Key Details
Sold Price $430,750
Property Type Townhouse
Sub Type Row/Townhouse
Listing Status Sold
Purchase Type For Sale
Square Footage 1,664 sqft
Price per Sqft $258
MLS Listing ID 40590629
Sold Date 05/31/24
Style Two Story
Bedrooms 4
Full Baths 2
Abv Grd Liv Area 1,664
Originating Board Niagara
Year Built 1900
Annual Tax Amount $2,442
Property Description
This charming 2- 2 Bedroom units sitting proudly in the vibrant heart of Beamsville,
offering a prime opportunity for savvy investors or ambitious entrepreneurs seeking a live-work arrangement.
With separate entrances, hydro, gas and water meters for each unit, this property provides completely
separate units for its occupants. Each of the two spacious units boasts 2 bedrooms, ensuring comfortable
living quarters for residents. The versatility of this property is evident, as it can easily transition from its
current residential use to a main-floor commercial space, catering to a variety of business ventures.
Conveniently located in a high-traffic area, with sidewalk access the property enjoys excellent visibility,
maximizing its potential for business success. Whether you're looking to generate rental income, establish
your own business, or enjoy the convenience of living where you work, this duplex presents an exceptional
investment opportunity in Beamsville's bustling community. 2 Hydro Panels ESA approved, 2 Gas meters, 2
water meters, fire retrofit done. Access from the Street and the back
Location
Province ON
County Niagara
Area Lincoln
Zoning C2
Direction ONTARIO STREET TO KING STREET
Rooms
Basement Walk-Up Access, Full, Unfinished
Kitchen 2
Interior
Interior Features In-Law Floorplan, Separate Heating Controls, Separate Hydro Meters
Heating Forced Air
Cooling None
Fireplace No
Appliance Freezer
Laundry In-Suite
Exterior
Exterior Feature Separate Hydro Meters
Utilities Available Cable Available, Electricity Connected, High Speed Internet Avail, Natural Gas Connected, Street Lights
Roof Type Asphalt Shing
Handicap Access Accessible Public Transit Nearby
Porch Deck
Lot Frontage 16.0
Lot Depth 67.0
Garage No
Building
Lot Description Urban, Business Centre, City Lot, Highway Access, Park, Place of Worship, Public Parking, Schools, Shopping Nearby
Faces ONTARIO STREET TO KING STREET
Foundation Stone
Sewer Sewer (Municipal)
Water Municipal
Architectural Style Two Story
Structure Type Stone,Stucco
New Construction No
Others
Senior Community false
Tax ID 461060069
Ownership Freehold/None
Read Less
Want to know what your home might be worth? Contact us for a FREE valuation!

Our team is ready to help you sell your home for the highest possible price ASAP

GET MORE INFORMATION





