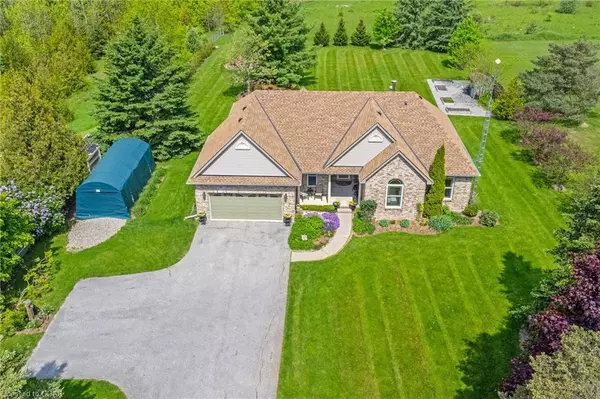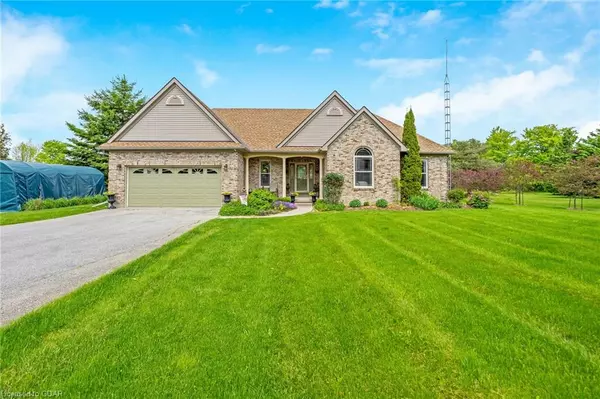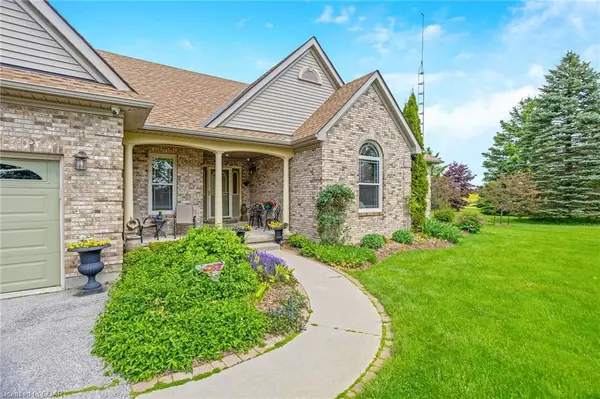$1,280,000
$1,279,900
For more information regarding the value of a property, please contact us for a free consultation.
8958 Wellington 22 Road Erin, ON N0B 1Z0
5 Beds
3 Baths
1,596 SqFt
Key Details
Sold Price $1,280,000
Property Type Single Family Home
Sub Type Single Family Residence
Listing Status Sold
Purchase Type For Sale
Square Footage 1,596 sqft
Price per Sqft $802
MLS Listing ID 40591212
Sold Date 05/31/24
Style Bungalow
Bedrooms 5
Full Baths 3
Abv Grd Liv Area 2,989
Originating Board Guelph & District
Annual Tax Amount $6,227
Property Sub-Type Single Family Residence
Property Description
Beautiful brick bungalow on an immaculately manicured 1-acre lot in rural Erin. This home features an open-concept living space with soaring cathedral ceilings in the living room, a gas fireplace, and a dining room with a walkout to an enclosed patio overlooking the backyard. The large kitchen boasts stainless steel appliances, breakfast bar and access to the garage. The main floor includes laundry, pot lights and hardwood floors. The primary bedroom offers a 3-piece ensuite bathroom leading to a walk-in closet. Two additional bedrooms and a full bathroom complete the main level.
The finished basement has potential for a separate entrance and includes an two additional bedrooms, a large, luxurious bathroom with heated floors, a wet bar, a gas fireplace, and an 800-bottle wine cellar with natural temperature control. The lush backyard features a shed, gardens, and trees for privacy.
Located in rural Erin, this property offers a peaceful escape from city life, ideal for those seeking a slower pace and a connection with nature, all while being just a short drive from Hillsburgh.
Updates include: Basement 2019, Attic Insulation 2019, Retaining Wall 2018
Location
Province ON
County Wellington
Area Erin
Zoning A
Direction Wellington Rd 22 between 2nd & 3rd Line
Rooms
Other Rooms Shed(s)
Basement Full, Finished, Sump Pump
Kitchen 1
Interior
Interior Features Central Vacuum, Built-In Appliances, Ceiling Fan(s), Water Treatment
Heating Forced Air
Cooling Central Air
Fireplaces Number 2
Fireplaces Type Propane
Fireplace Yes
Window Features Window Coverings
Appliance Bar Fridge, Built-in Microwave, Dishwasher, Dryer, Refrigerator, Stove, Washer
Laundry Laundry Room, Main Level
Exterior
Exterior Feature Landscaped
Parking Features Attached Garage
Garage Spaces 2.0
Roof Type Asphalt Shing
Porch Deck
Lot Frontage 125.16
Lot Depth 350.87
Garage Yes
Building
Lot Description Rural, Rectangular, Quiet Area, Trails
Faces Wellington Rd 22 between 2nd & 3rd Line
Foundation Concrete Perimeter
Sewer Septic Tank
Water Well
Architectural Style Bungalow
New Construction No
Others
Senior Community false
Tax ID 711460031
Ownership Freehold/None
Read Less
Want to know what your home might be worth? Contact us for a FREE valuation!

Our team is ready to help you sell your home for the highest possible price ASAP
GET MORE INFORMATION





