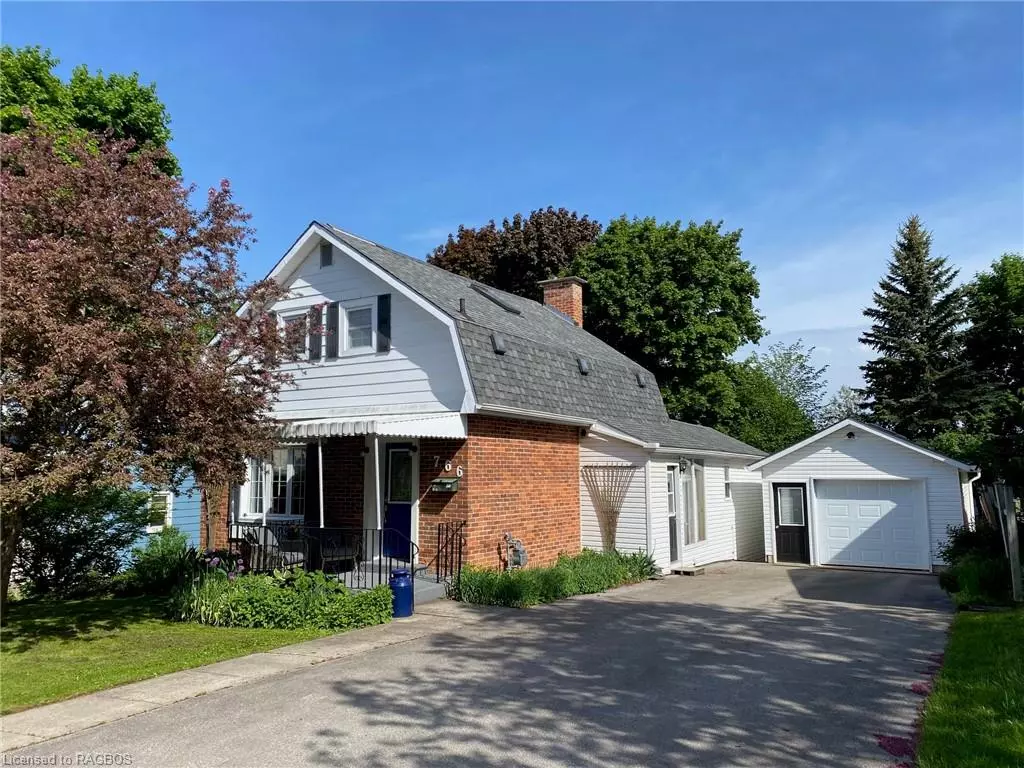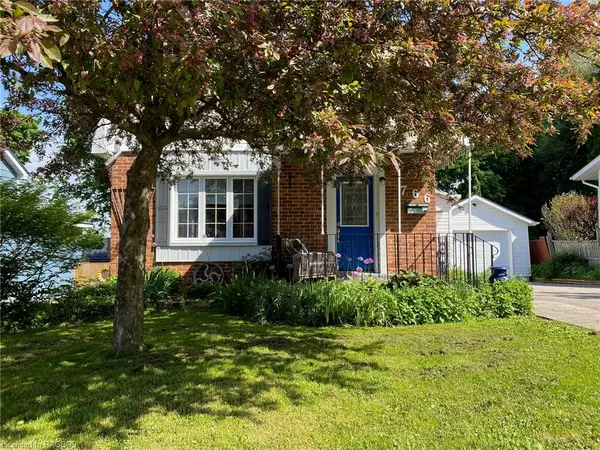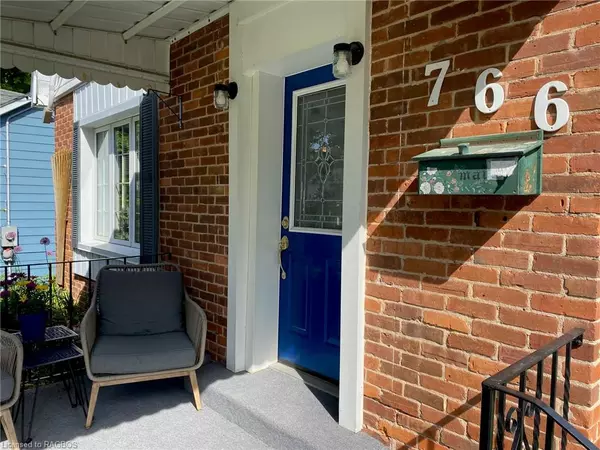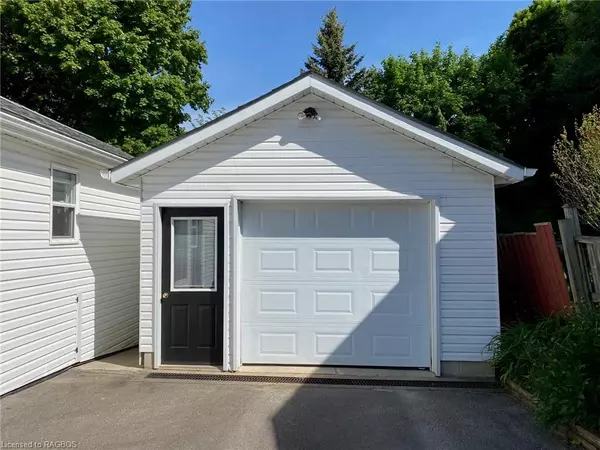$525,000
$529,000
0.8%For more information regarding the value of a property, please contact us for a free consultation.
766 9th Street A E Owen Sound, ON N4K 1R6
3 Beds
2 Baths
1,374 SqFt
Key Details
Sold Price $525,000
Property Type Single Family Home
Sub Type Single Family Residence
Listing Status Sold
Purchase Type For Sale
Square Footage 1,374 sqft
Price per Sqft $382
MLS Listing ID 40591839
Sold Date 05/31/24
Style 1.5 Storey
Bedrooms 3
Full Baths 2
Abv Grd Liv Area 1,374
Originating Board Grey Bruce Owen Sound
Annual Tax Amount $3,327
Property Description
Welcome to this delightful, fully renovated home, beautifully updated throughout and a true pleasure to show. This charming home is simply immaculate. The generous living room, complete with a cozy gas fireplace, is perfect for relaxing or entertaining guests. The kitchen is a chef's dream, featuring custom maple cabinetry, stylish pot lights, updated countertops and backsplash, and comes equipped with included appliances. The formal dining area, adorned with sliding doors, opens onto a large deck, making it an ideal spot for summer barbecues and outdoor gatherings. Enjoy the comfort of forced air natural gas, central air and central vac. The second floor showcases three spacious bedrooms, full bath, gleaming hardwood floors and skylight in the foyer. In the basement is a bonus room - make it your games room, exercise room or hobby room. Updated electrical, windows, and roof. A detached, heated, and insulated 14x18 garage, with bonus storage room extension on the back, perfectly set up for your handyman's workshop or can serve as an ideal area for your favorite hobbies. The landscaped backyard is ideal for the gardener in the family - raised beds and landscaping, privacy and nature galore. Located on a quiet street in an excellent location within walking distance to the rec center, parks and amenities. All you have to do is move in!
Location
Province ON
County Grey
Area Owen Sound
Zoning R1-7
Direction 766 9th St. A East.
Rooms
Basement Full, Unfinished
Kitchen 1
Interior
Interior Features Auto Garage Door Remote(s), Central Vacuum
Heating Forced Air, Natural Gas
Cooling Central Air
Fireplace No
Window Features Window Coverings
Appliance Dishwasher, Dryer, Freezer, Microwave, Refrigerator, Stove, Washer
Exterior
Exterior Feature Balcony, Landscaped
Parking Features Detached Garage, Other
Garage Spaces 1.0
Fence Full
Utilities Available Cable Connected, Electricity Connected, Natural Gas Connected, Phone Connected
Roof Type Asphalt Shing
Lot Frontage 50.0
Lot Depth 122.0
Garage Yes
Building
Lot Description Urban, Landscaped, Park, Playground Nearby
Faces 766 9th St. A East.
Foundation Stone
Sewer Sewer (Municipal)
Water Municipal
Architectural Style 1.5 Storey
Structure Type Vinyl Siding
New Construction No
Others
Senior Community false
Tax ID 370710019
Ownership Freehold/None
Read Less
Want to know what your home might be worth? Contact us for a FREE valuation!

Our team is ready to help you sell your home for the highest possible price ASAP

GET MORE INFORMATION





