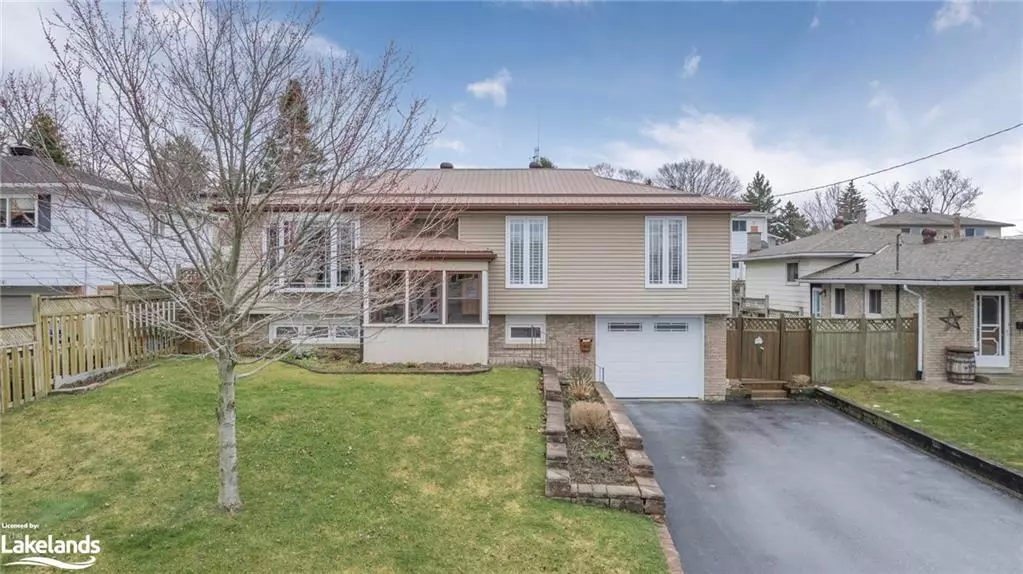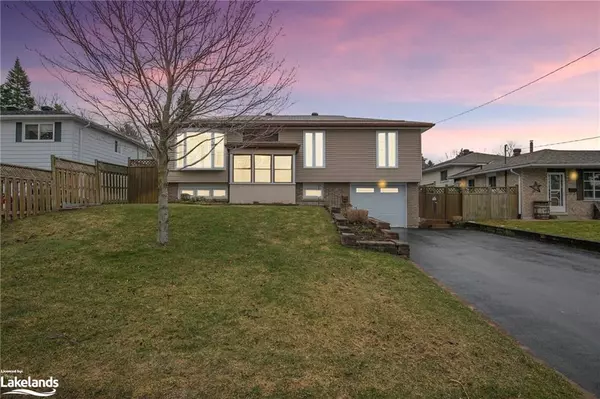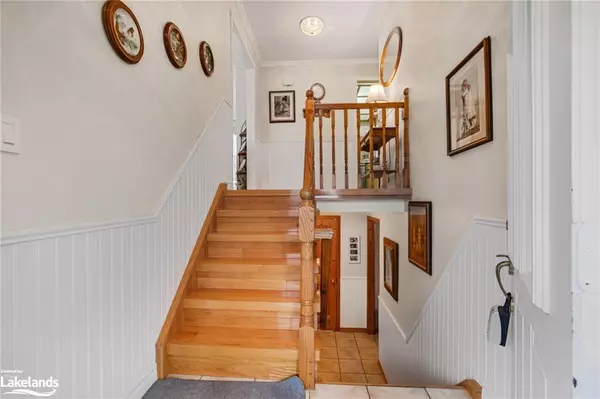$662,000
$674,900
1.9%For more information regarding the value of a property, please contact us for a free consultation.
365 Cedar Street Midland, ON L4R 4M3
3 Beds
2 Baths
1,188 SqFt
Key Details
Sold Price $662,000
Property Type Single Family Home
Sub Type Single Family Residence
Listing Status Sold
Purchase Type For Sale
Square Footage 1,188 sqft
Price per Sqft $557
MLS Listing ID 40562163
Sold Date 05/30/24
Style Bungalow
Bedrooms 3
Full Baths 2
Abv Grd Liv Area 1,708
Originating Board The Lakelands
Year Built 1972
Annual Tax Amount $4,000
Lot Size 5,445 Sqft
Acres 0.125
Property Description
One owner home in very desirable Midland neighbourhood. This home has been meticulously maintained. Metal roof, updated windows, hardwood floors throughout the main level. Amazing backyard with inground sport pool, large patio area, beautiful gazebo and fenced in backyard. This home has an addition off the kitchen making a large eat-in kitchen that features new in 2024 stone counter tops and backsplash. New kitchen appliances in January 2024. Lower level has recreation room, shop and 3pc bath set up. This home is an absolute pleasure to show!!
Location
Province ON
County Simcoe County
Area Md - Midland
Zoning RS2
Direction HWY 12 - Right on William Street - Left on Galloway Blvd - Right on Manly Street - Right on Cedar - Sign on Property
Rooms
Other Rooms Shed(s)
Basement Walk-Out Access, Full, Finished
Kitchen 1
Interior
Interior Features High Speed Internet, Central Vacuum, Auto Garage Door Remote(s), Built-In Appliances
Heating Fireplace-Gas, Forced Air, Natural Gas
Cooling Central Air
Fireplaces Number 2
Fireplaces Type Gas
Fireplace Yes
Window Features Window Coverings
Appliance Dishwasher, Dryer, Hot Water Tank Owned, Range Hood, Refrigerator, Stove, Washer
Laundry Lower Level
Exterior
Exterior Feature Landscaped
Parking Features Attached Garage, Garage Door Opener, Asphalt
Garage Spaces 1.0
Pool In Ground
Utilities Available Electricity Connected, Natural Gas Connected, Recycling Pickup, Street Lights, Phone Connected
View Y/N true
View Pool
Roof Type Metal
Street Surface Paved
Porch Deck, Patio
Lot Frontage 55.55
Lot Depth 97.8
Garage Yes
Building
Lot Description Urban, Rectangular, Landscaped
Faces HWY 12 - Right on William Street - Left on Galloway Blvd - Right on Manly Street - Right on Cedar - Sign on Property
Foundation Block, Concrete Perimeter
Sewer Sewer (Municipal)
Water Municipal-Metered
Architectural Style Bungalow
Structure Type Vinyl Siding
New Construction No
Schools
Elementary Schools Huron Park P.S / Sacred Heart C.S
High Schools Gbdss / St. Theresas C.H.S
Others
Senior Community false
Tax ID 584730566
Ownership Freehold/None
Read Less
Want to know what your home might be worth? Contact us for a FREE valuation!

Our team is ready to help you sell your home for the highest possible price ASAP

GET MORE INFORMATION





