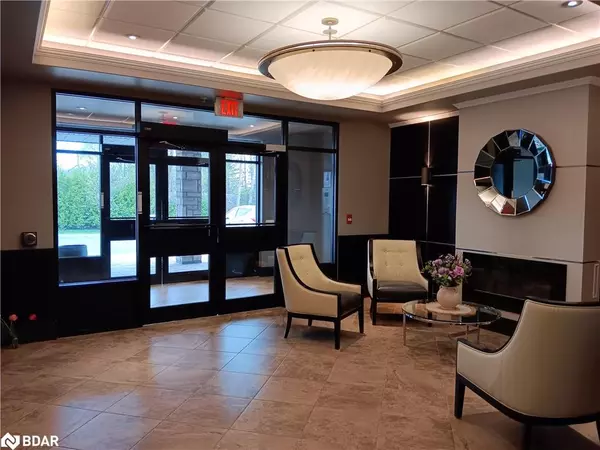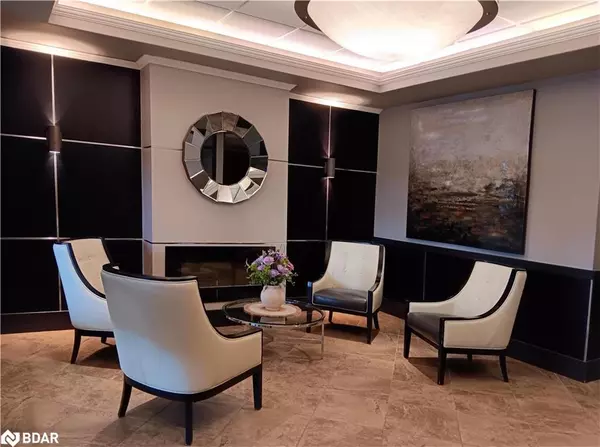$400,000
$425,000
5.9%For more information regarding the value of a property, please contact us for a free consultation.
1 Chamberlain Crescent #203 Collingwood, ON L9Y 0E3
2 Beds
1 Bath
924 SqFt
Key Details
Sold Price $400,000
Property Type Condo
Sub Type Condo/Apt Unit
Listing Status Sold
Purchase Type For Sale
Square Footage 924 sqft
Price per Sqft $432
MLS Listing ID 40574081
Sold Date 05/29/24
Style 1 Storey/Apt
Bedrooms 2
Full Baths 1
HOA Fees $451/mo
HOA Y/N Yes
Abv Grd Liv Area 924
Year Built 2013
Annual Tax Amount $3,064
Property Sub-Type Condo/Apt Unit
Source Barrie
Property Description
Ideally located on the west side of Collingwood, providing quick access to downtown, shopping, public transit, walking trails and the skiing at Blue Mountains. "The Dwell at Creekside" is a highly-desired and well maintained building - 2nd floor, 2 bedrooms unit with large balcony viewing scenery and partly ski hills, convenient in-suite laundry, primary bedroom offers huge Walk-in closet... There is designated outside parking as well as visitors parking, an assigned locker in the lower level and additional storage space for your bicycles, a lovely meeting room with kitchenette off the lobby. Pets restricted to under 25 lbs. Enjoy the convenient and worry free lifestyle!
Location
Province ON
County Simcoe County
Area Collingwood
Zoning R3
Direction High Street and Chamberlain
Rooms
Basement None
Kitchen 1
Interior
Interior Features High Speed Internet, Built-In Appliances, Elevator
Heating Electric Forced Air
Cooling Central Air
Fireplace No
Window Features Window Coverings
Appliance Water Heater, Dishwasher, Dryer, Refrigerator, Stove, Washer
Laundry In-Suite
Exterior
Exterior Feature Balcony, Landscaped
Parking Features Asphalt, Assigned
Utilities Available Cable Connected, Cell Service, Electricity Connected, Recycling Pickup, Street Lights
View Y/N true
View Mountain(s), Panoramic
Roof Type Shingle
Porch Open
Garage No
Building
Lot Description Urban, Beach, Business Centre, City Lot, Near Golf Course, Hospital, Landscaped, Library, Park, Place of Worship, Playground Nearby, Public Transit, Quiet Area, School Bus Route, Schools, Shopping Nearby, Skiing, Trails
Faces High Street and Chamberlain
Sewer Sewer (Municipal)
Water Municipal
Architectural Style 1 Storey/Apt
Structure Type Brick,Stone
New Construction No
Others
HOA Fee Include Insurance,Building Maintenance,Common Elements,Maintenance Grounds,Parking,Trash,Property Management Fees,Snow Removal,Windows
Senior Community false
Tax ID 594000014
Ownership Condominium
Read Less
Want to know what your home might be worth? Contact us for a FREE valuation!

Our team is ready to help you sell your home for the highest possible price ASAP

GET MORE INFORMATION





