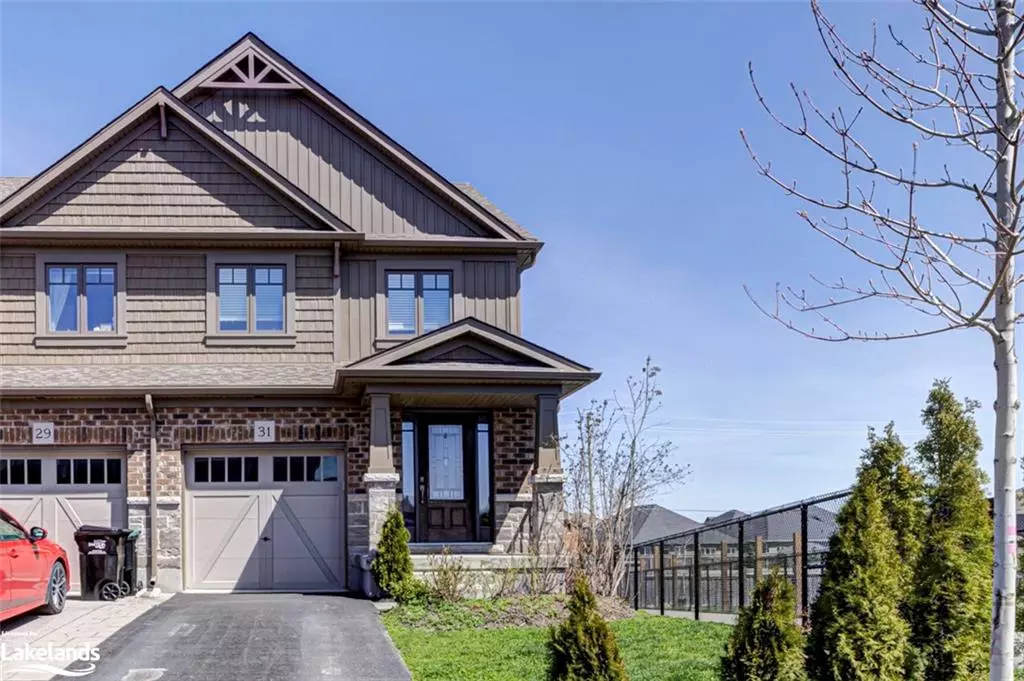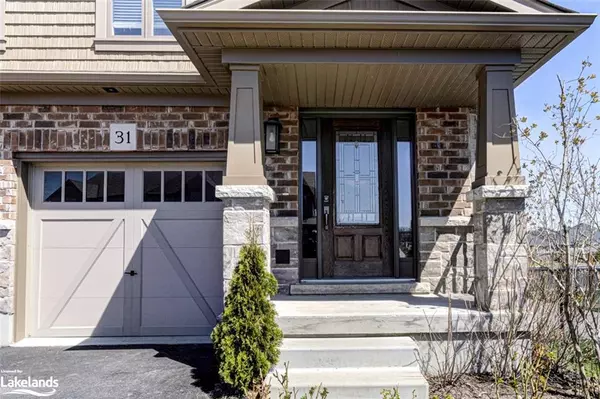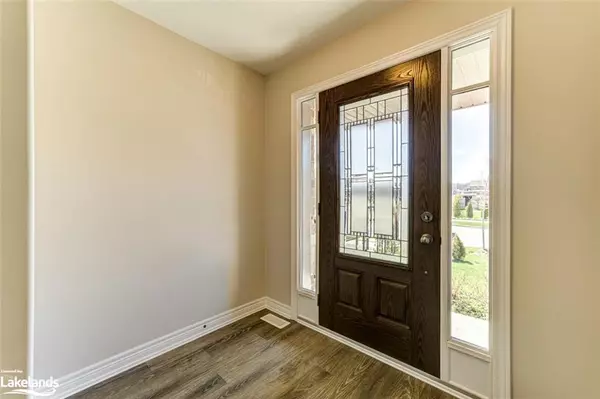$664,000
$689,900
3.8%For more information regarding the value of a property, please contact us for a free consultation.
31 Archer Avenue Collingwood, ON L9Y 3B7
3 Beds
3 Baths
1,347 SqFt
Key Details
Sold Price $664,000
Property Type Townhouse
Sub Type Row/Townhouse
Listing Status Sold
Purchase Type For Sale
Square Footage 1,347 sqft
Price per Sqft $492
MLS Listing ID 40578988
Sold Date 05/30/24
Style Two Story
Bedrooms 3
Full Baths 2
Half Baths 1
Abv Grd Liv Area 1,347
Originating Board The Lakelands
Year Built 2019
Annual Tax Amount $3,662
Property Description
UNIQUE FINANCIAL OPPORTUNITY! Take advantage of a unique financial opportunity with a 2.2% fixed-rate mortgage from the Bank of Montreal, assumable for qualified buyers and set to mature on June 1st, 2025. This competitive rate provides significant savings, allowing you to enjoy a lower rate for nearly 12 months — a standout feature in today’s high interest rate environment. Welcome to the Vista Model within the vibrant Summit View Community, built by reputable Devonleigh Homes. This neighbourhood is located just a short drive from the historic downtown Collingwood, where you can enjoy local shops and restaurants, and to the ski slopes of the Blue Mountains. This home truly offers both a serene escape and access to vibrant local life. Step inside to discover an open-concept main floor that includes high quality laminate flooring and pot lights throughout. The modern kitchen is equipped with upgraded stainless-steel appliances, a stylish backsplash, and an island offering additional storage. The living room is both spacious and welcoming, and includes access to the expansive deck, perfect for entertaining and enjoying the outdoors. Upstairs, the comfort continues with laminate flooring throughout the 3 spacious bedrooms and 2 full bathrooms. The primary bedroom is complete with pot lights and a private 3-piece ensuite bathroom. The secondary bedrooms are generously sized and share a full 4-piece bathroom. The potential extends to the walk-out basement—unfinished and ready for you to customize to meet your personal style and needs. Additional features include air conditioning and a garage door opener. Don’t miss out on making this exceptional townhome yours.
Location
Province ON
County Simcoe County
Area Collingwood
Zoning R3-51
Direction Poplar Sideroad to High St; High St north to Plewes Dr; Plewes Dr west to Archer Ave.
Rooms
Other Rooms None
Basement Walk-Out Access, Full, Unfinished
Kitchen 1
Interior
Interior Features Air Exchanger, Built-In Appliances, Central Vacuum Roughed-in
Heating Forced Air, Natural Gas
Cooling Central Air
Fireplace No
Window Features Window Coverings
Appliance Water Heater, Dishwasher, Dryer, Microwave, Range Hood, Refrigerator, Stove, Washer
Laundry In Basement
Exterior
Parking Features Attached Garage, Garage Door Opener, Asphalt
Garage Spaces 1.0
Utilities Available Cable Available, Cell Service, Electricity Connected, Garbage/Sanitary Collection, High Speed Internet Avail, Natural Gas Connected, Recycling Pickup, Street Lights, Phone Available
Roof Type Asphalt Shing,Shingle
Street Surface Paved
Porch Deck
Lot Frontage 24.41
Lot Depth 108.01
Garage Yes
Building
Lot Description Urban, Rectangular, Near Golf Course, Hospital, Park, Playground Nearby, Quiet Area, Shopping Nearby, Skiing, Trails
Faces Poplar Sideroad to High St; High St north to Plewes Dr; Plewes Dr west to Archer Ave.
Foundation Poured Concrete
Sewer Sewer (Municipal)
Water Municipal
Architectural Style Two Story
Structure Type Concrete,Shingle Siding,Steel Siding,Vinyl Siding,Wood Siding
New Construction Yes
Schools
Elementary Schools Mountain View E.S.; St. Mary'S-Collingwood C.S.
High Schools Collingwood C.I; Our Lady Of The Bay C.H.S
Others
Senior Community false
Tax ID 582611756
Ownership Freehold/None
Read Less
Want to know what your home might be worth? Contact us for a FREE valuation!

Our team is ready to help you sell your home for the highest possible price ASAP

GET MORE INFORMATION





