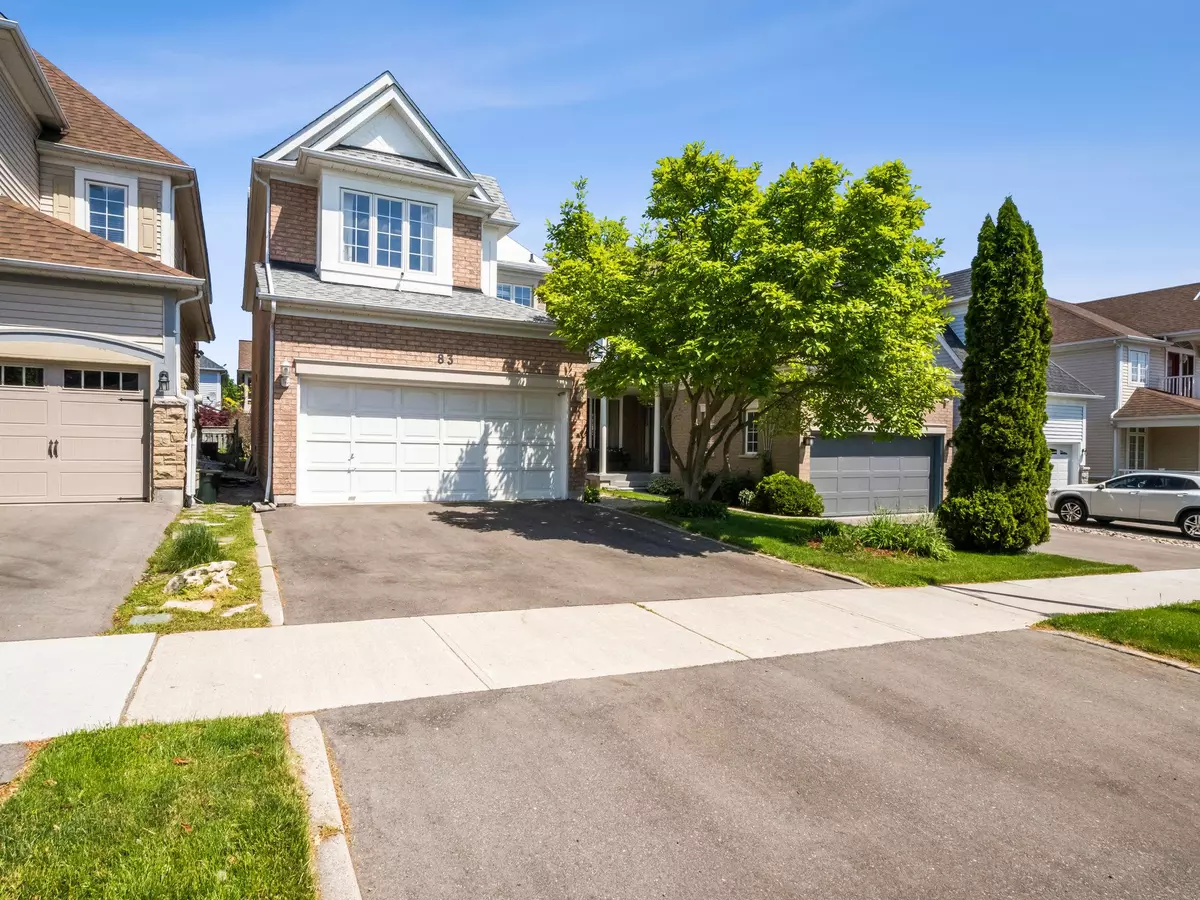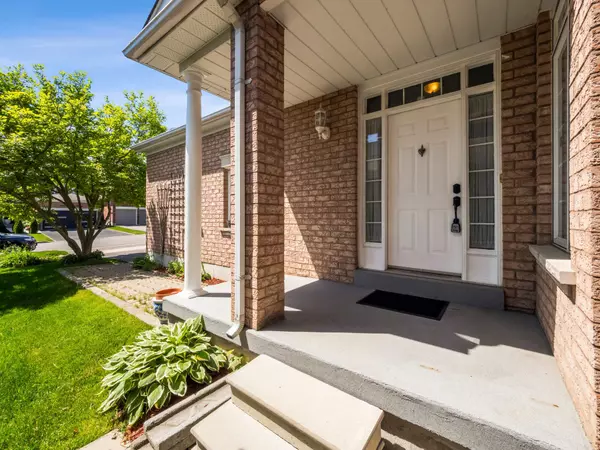$1,250,000
$999,000
25.1%For more information regarding the value of a property, please contact us for a free consultation.
83 Long Island CRES Toronto E10, ON M1C 5E4
4 Beds
4 Baths
Key Details
Sold Price $1,250,000
Property Type Single Family Home
Sub Type Detached
Listing Status Sold
Purchase Type For Sale
Approx. Sqft 1500-2000
Subdivision Centennial Scarborough
MLS Listing ID E8370270
Sold Date 07/26/24
Style 2-Storey
Bedrooms 4
Annual Tax Amount $4,624
Tax Year 2023
Property Sub-Type Detached
Property Description
Move In And This 3 Bedroom Beauty. Steps To The Waterfront Parks of Lake Ontario In The Waterfront Community Of West Rouge. Quiet Family Neighbourhood Close to Many Schools, Shopping and Easy Access to Hwy 401.Pamper Yourself In Eat-In Kitchen With S/S Appliances and Walk-Out To Fully-Fenced Backyard With Private Patio. Enjoy Hardwood Floors Throughout Combined Living & Dining Room. Cozy Family Room Loft With Gas Fireplace. Overlooking The Front Gardens & Street. 3 Spacious Bedrooms W/Easy Access To Main 4Pc Bathroom. Primary Bedroom Enjoys 4 Pc Ensuite, Walk-In Closet and Plenty Of Natural Light. Approx 500 Sq Ft Of Fully Finished Space In The Basement With 3 pc Bath and Kitchenette. Perfect for In-law Suite or Perhaps Modify for an Apt . Plenty Of Room For Parking 4 cars In Private 2-Car Driveway & Attached Double Garage With 220 Volt Outlet Ready for EV Charger Install. Roughed in Central Vac. Water Heater Owned 2017. Furnace and AC original 1997. Wood Flooring done in 2014, Shingles 2012, They were Painted in 2014. The Shingles on the Rear of the Roof have been Coated with a Product Called COOLFLEX to Help Reduce Energy Costs in Summer. (coolflex.ca).
Location
Province ON
County Toronto
Community Centennial Scarborough
Area Toronto
Rooms
Family Room Yes
Basement Full, Finished
Kitchen 1
Separate Den/Office 1
Interior
Interior Features Carpet Free, In-Law Capability
Cooling Central Air
Fireplaces Number 1
Fireplaces Type Natural Gas
Exterior
Parking Features Private Double
Garage Spaces 2.0
Pool None
Roof Type Asphalt Shingle
Lot Frontage 30.21
Lot Depth 108.38
Total Parking Spaces 4
Building
Foundation Poured Concrete
Read Less
Want to know what your home might be worth? Contact us for a FREE valuation!

Our team is ready to help you sell your home for the highest possible price ASAP
GET MORE INFORMATION





