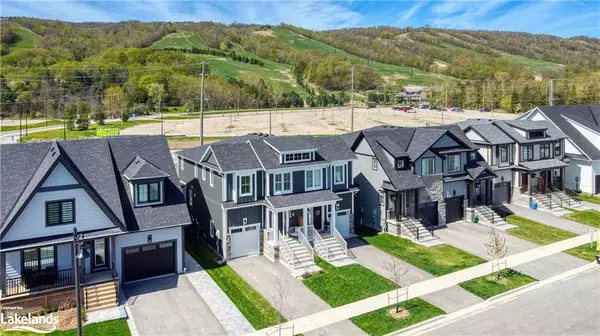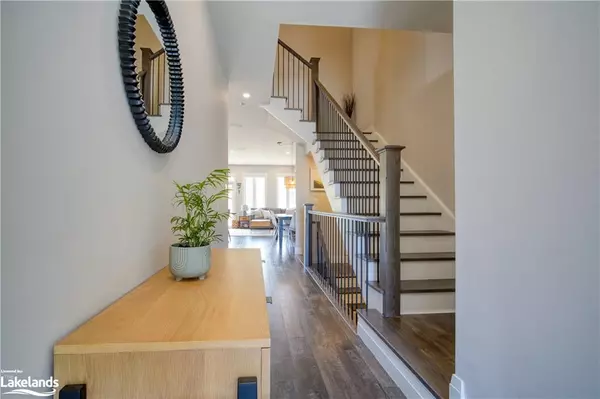$965,000
$999,000
3.4%For more information regarding the value of a property, please contact us for a free consultation.
186 Courtland Street The Blue Mountains, ON L9Y 4E4
3 Beds
3 Baths
1,604 SqFt
Key Details
Sold Price $965,000
Property Type Townhouse
Sub Type Row/Townhouse
Listing Status Sold
Purchase Type For Sale
Square Footage 1,604 sqft
Price per Sqft $601
MLS Listing ID 40564774
Sold Date 05/29/24
Style Sidesplit
Bedrooms 3
Full Baths 2
Half Baths 1
HOA Y/N Yes
Abv Grd Liv Area 2,065
Originating Board The Lakelands
Year Built 2022
Annual Tax Amount $4,104
Property Description
Situated within walking distance to Blue Mountain and the village, enjoy easy access skiing, dining, and entertainment. Embrace the vibrant energy of the area while relishing the tranquility of your own private haven. No detail has been overlooked in this meticulously crafted home. Upgrades include quartz countertops, in-ceiling speakers, gas fireplace, automatic blinds, every element exudes quality and sophistication. The newly finished basement adds a versatile space ideal for movie nights or a kids' playroom.
Revel in the breathtaking vistas of the Blue Mountain from the comfort of your own home. The master suite boasts panoramic views and a spa-like ensuite, creating a haven of relaxation and rejuvenation. Two additional bedrooms offer ample space as well a as second bathroom complemented by a convenient second-floor laundry. Step outside to your own slice of paradise with a brand new two-tier deck offering west-facing views of the escarpment. Whether you're savoring morning coffee or hosting al fresco gatherings, this outdoor retreat promises endless enjoyment. Explore the extensive network of trails within the community or unwind at "the shed," a Scandinavian-inspired community center featuring a workout facility and outdoor year-round heated pools. Windfall offers a lifestyle unlike any other, blending natural beauty with modern convenience.
Location
Province ON
County Grey
Area Blue Mountains
Zoning R1-3-62
Direction Turn onto Crosswinds Blvd, turn left onto Sycamore St, turn right on Courtland Street. Last semi on the right hand side of the road, no sign in front of the home due to neighbourhood restrictions.
Rooms
Basement Full, Finished
Kitchen 1
Interior
Interior Features Floor Drains, Separate Heating Controls, Water Meter
Heating Fireplace-Gas, Forced Air, Gas Hot Water
Cooling Central Air, Energy Efficient
Fireplace Yes
Window Features Window Coverings
Appliance Water Heater, Built-in Microwave, Dishwasher, Dryer, Range Hood, Refrigerator, Stove, Washer
Laundry Laundry Room
Exterior
Parking Features Attached Garage, Asphalt
Garage Spaces 2.0
Pool Community, In Ground, Salt Water
View Y/N true
View Forest, Hills, Mountain(s)
Roof Type Asphalt Shing
Porch Deck
Lot Frontage 25.0
Lot Depth 101.0
Garage Yes
Building
Lot Description Urban, Rectangular, Beach, Near Golf Course, Playground Nearby, Public Transit, Skiing, Trails, View from Escarpment
Faces Turn onto Crosswinds Blvd, turn left onto Sycamore St, turn right on Courtland Street. Last semi on the right hand side of the road, no sign in front of the home due to neighbourhood restrictions.
Foundation Poured Concrete
Sewer Sewer (Municipal)
Water Municipal-Metered
Architectural Style Sidesplit
Structure Type Board & Batten Siding
New Construction No
Others
Senior Community false
Tax ID 371471071
Ownership Freehold/None
Read Less
Want to know what your home might be worth? Contact us for a FREE valuation!

Our team is ready to help you sell your home for the highest possible price ASAP

GET MORE INFORMATION





