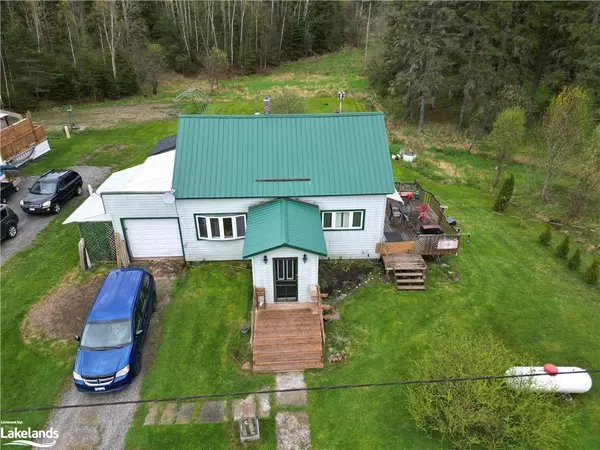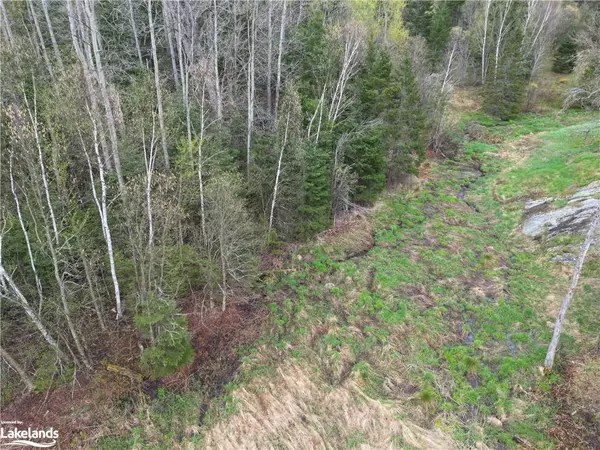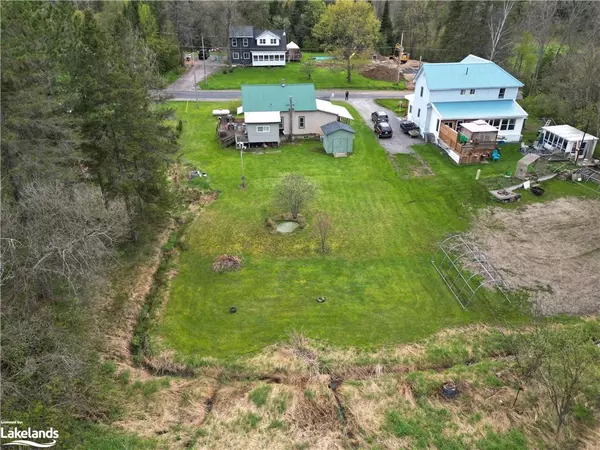$218,000
$218,000
For more information regarding the value of a property, please contact us for a free consultation.
36 East Road Loring, ON P0H 1S0
3 Beds
1 Bath
960 SqFt
Key Details
Sold Price $218,000
Property Type Single Family Home
Sub Type Single Family Residence
Listing Status Sold
Purchase Type For Sale
Square Footage 960 sqft
Price per Sqft $227
MLS Listing ID 40587349
Sold Date 05/29/24
Style 1.5 Storey
Bedrooms 3
Full Baths 1
Abv Grd Liv Area 960
Originating Board The Lakelands
Year Built 1950
Annual Tax Amount $614
Lot Size 0.285 Acres
Acres 0.285
Property Description
This 1½ story 3 bedroom home is situated on the edge of town and will make an ideal location for a starter home or someone looking to minimize the use of stairs with main floor living. Use the second and third bedrooms for guests or storage. Sit out on the 22 x 12 deck and enjoy the view of the nicely groomed back yard and natural setting. Lots of room for gardens. Propane furnace including Central Air was installed in 2017 and gas cook stove installed in 2023. Garage is currently being used as a workshop and makes excellent storage for a boat to use while fishing one of many lakes within close proximity. Loring and surrounding area are well known for fishing, hunting, snowmobiling and many other recreational activities. Home to White Tailed Deer, Moose and many other types of wildlife. Ask about details of owning in an Un-organized Township.
Location
Province ON
County Parry Sound
Area Unorganized Centre Parry Sound District
Zoning Unorganized
Direction Highway 522 to East Road to just east of four corners to SOP at #36
Rooms
Other Rooms Shed(s)
Basement Walk-Up Access, Full, Unfinished
Kitchen 1
Interior
Interior Features High Speed Internet, Ceiling Fan(s), Work Bench
Heating Propane
Cooling Central Air, None
Fireplaces Type Wood Burning Stove
Fireplace Yes
Appliance Water Heater Owned, Dryer, Gas Stove, Refrigerator, Washer
Laundry In Basement
Exterior
Exterior Feature Year Round Living
Parking Features Attached Garage, Gravel
Garage Spaces 1.0
Utilities Available Electricity Connected, Phone Connected, Propane
Waterfront Description Access to Water
View Y/N true
View Garden, Trees/Woods
Roof Type Metal
Porch Deck
Lot Frontage 65.19
Lot Depth 190.62
Garage Yes
Building
Lot Description Rural, Rectangular, Highway Access, Library, Place of Worship, Playground Nearby, Rec./Community Centre, School Bus Route, Schools, Shopping Nearby, Trails
Faces Highway 522 to East Road to just east of four corners to SOP at #36
Foundation Concrete Perimeter
Sewer Septic Tank
Water Drilled Well
Architectural Style 1.5 Storey
Structure Type Stucco,Vinyl Siding
New Construction Yes
Schools
Elementary Schools Argyle Public School
High Schools Almaguin Secondary School
Others
Senior Community false
Tax ID 522300009
Ownership Freehold/None
Read Less
Want to know what your home might be worth? Contact us for a FREE valuation!

Our team is ready to help you sell your home for the highest possible price ASAP

GET MORE INFORMATION





