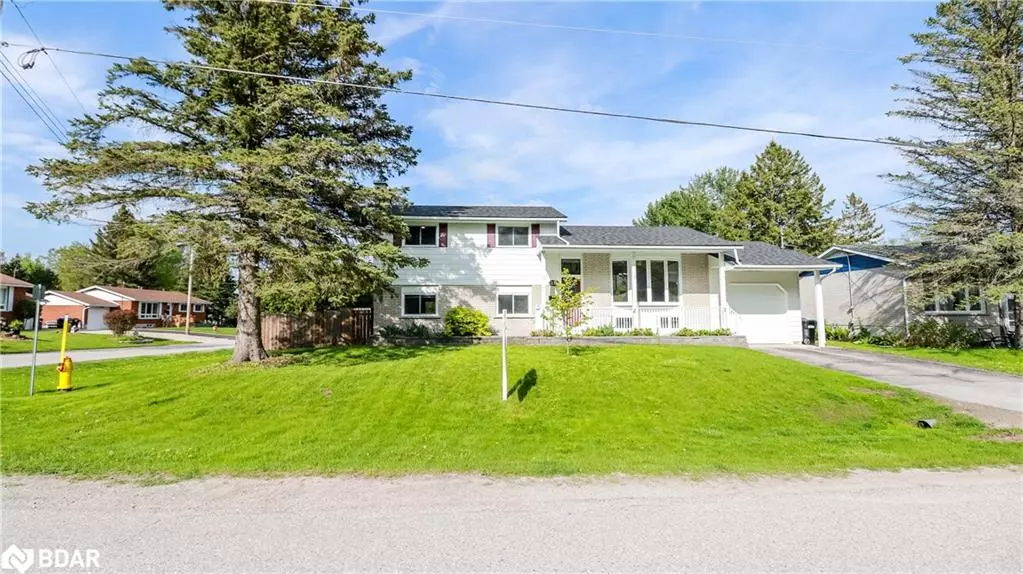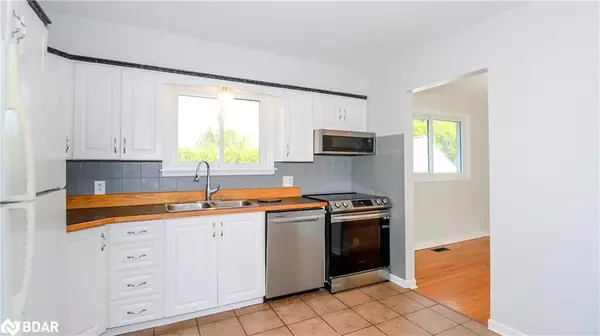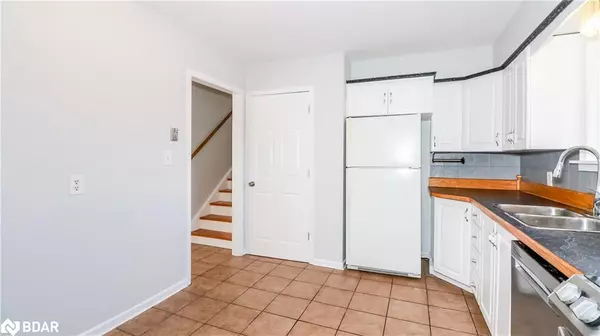$705,000
$725,000
2.8%For more information regarding the value of a property, please contact us for a free consultation.
279 Rei Drive Midland, ON L4R 5J1
4 Beds
2 Baths
1,582 SqFt
Key Details
Sold Price $705,000
Property Type Single Family Home
Sub Type Single Family Residence
Listing Status Sold
Purchase Type For Sale
Square Footage 1,582 sqft
Price per Sqft $445
MLS Listing ID 40585918
Sold Date 05/29/24
Style Sidesplit
Bedrooms 4
Full Baths 2
Abv Grd Liv Area 2,082
Originating Board Barrie
Year Built 1974
Annual Tax Amount $3,905
Property Description
Come view this incredible Rei built home on a very private corner lot. The private rear yard is surrounded with cedars, and features a large 16x32ft inground single depth pool and a hot tub. This gorgeous 4 level sidesplit is situated in the desirable Sunnyside area of midland with close proximity to Georgian Bay. The three plus 1 bedroom, two bath home is upgraded with hardwood & ceramic floors, gas heat & central air, completely freshly painted in neutral colour. The family room boasts a gas fireplace with an accent wall, a wet bar plus a walkout. This home is spotless & extremely well cared for and in-law capable with it's separate rear entrance.
Location
Province ON
County Simcoe County
Area Md - Midland
Zoning RES
Direction EVERTON RD, TO REI DRIVE
Rooms
Other Rooms Shed(s)
Basement Walk-Out Access, Partial, Finished
Kitchen 1
Interior
Interior Features Auto Garage Door Remote(s), Ceiling Fan(s), In-law Capability
Heating Forced Air, Natural Gas
Cooling Central Air
Fireplaces Number 1
Fireplaces Type Gas
Fireplace Yes
Appliance Dishwasher, Dryer, Refrigerator, Stove, Washer
Laundry In Basement, Sink
Exterior
Exterior Feature Landscaped, Privacy
Parking Features Attached Garage, Garage Door Opener, Asphalt
Garage Spaces 1.0
Fence Full
Pool In Ground
Utilities Available Natural Gas Connected, Street Lights, Phone Connected
View Y/N true
View Garden, Pool
Roof Type Shingle
Porch Deck, Porch
Lot Frontage 74.96
Lot Depth 116.87
Garage Yes
Building
Lot Description Urban, Rectangular, Arts Centre, City Lot, Near Golf Course, Hospital, Library, Schools, Shopping Nearby
Faces EVERTON RD, TO REI DRIVE
Foundation Block
Sewer Septic Tank
Water Community Well, Municipal
Architectural Style Sidesplit
Structure Type Vinyl Siding
New Construction No
Schools
Elementary Schools Bayview P.S.
High Schools Georgian Bay District S.S.
Others
Senior Community false
Tax ID 584530253
Ownership Freehold/None
Read Less
Want to know what your home might be worth? Contact us for a FREE valuation!

Our team is ready to help you sell your home for the highest possible price ASAP

GET MORE INFORMATION





