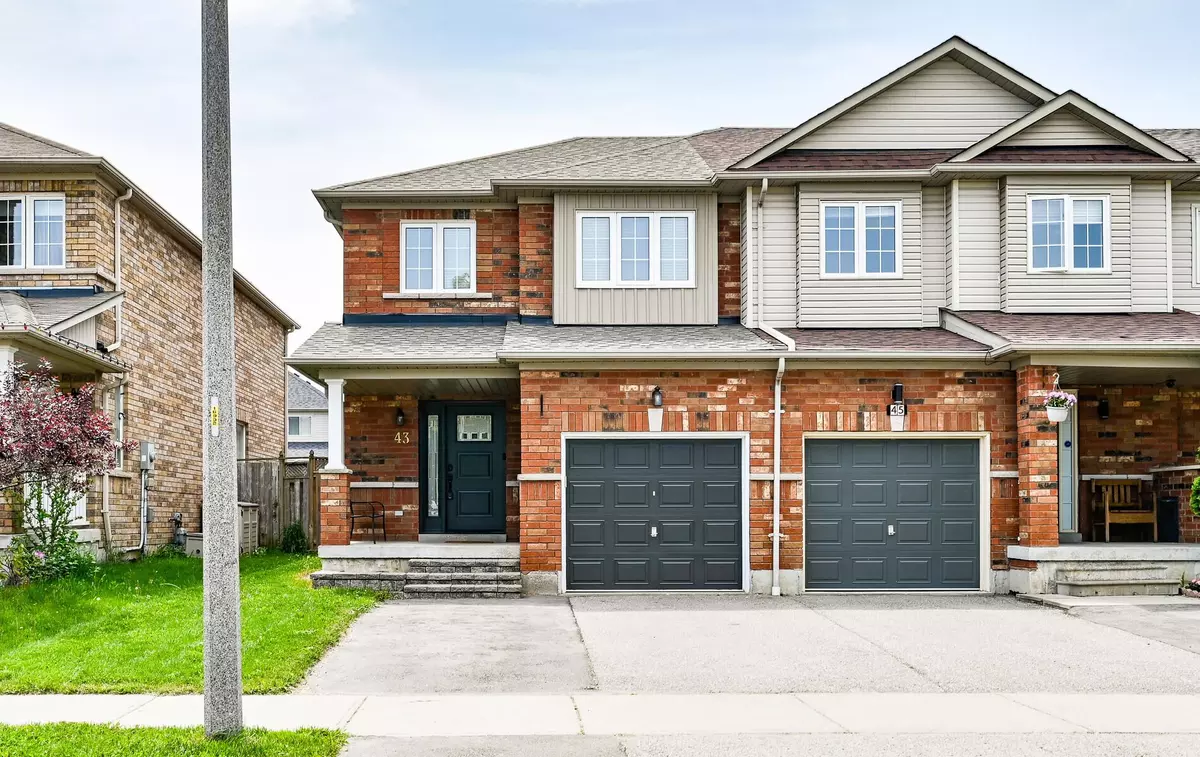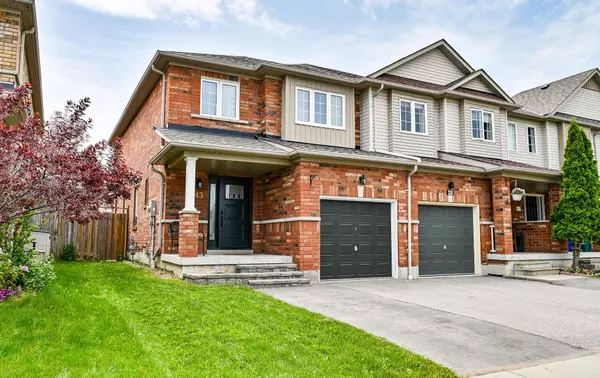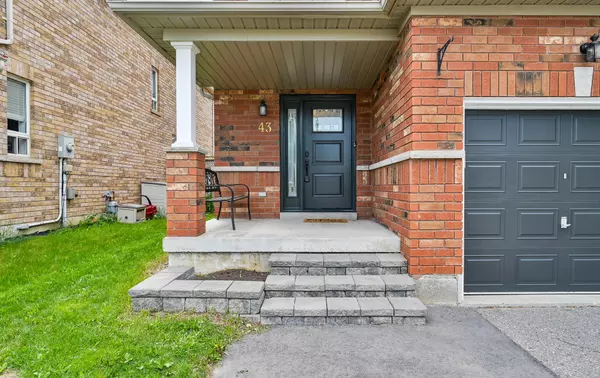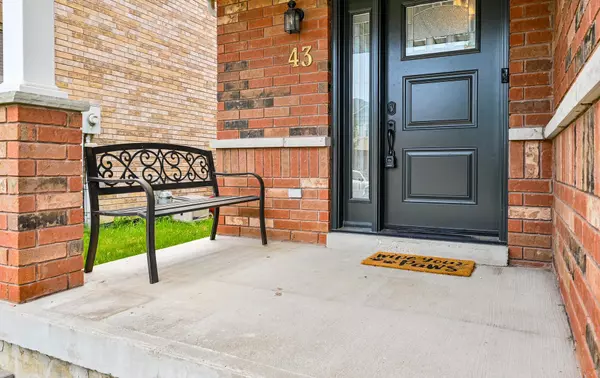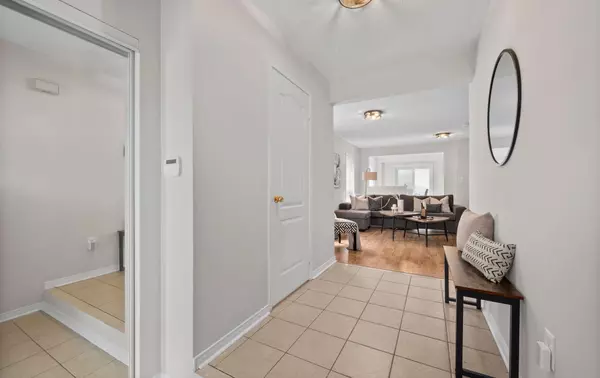$927,000
$799,900
15.9%For more information regarding the value of a property, please contact us for a free consultation.
43 Presley CRES Whitby, ON L1P 1V2
3 Beds
3 Baths
Key Details
Sold Price $927,000
Property Type Condo
Sub Type Att/Row/Townhouse
Listing Status Sold
Purchase Type For Sale
Approx. Sqft 1500-2000
Subdivision Williamsburg
MLS Listing ID E8364024
Sold Date 07/08/24
Style 2-Storey
Bedrooms 3
Annual Tax Amount $4,833
Tax Year 2023
Property Sub-Type Att/Row/Townhouse
Property Description
Welcome Home! Discover your dream home in the heart of the highly sought after neighbourhood of Williamsburg with this stunning end townhouse. Featuring a double-wide driveway and a backyard oasis complete with a deck, gazebo, shed, and lush new sod, this property is perfect for outdoor living. Step inside updates EVERYWHERE, starting with the newly renovated eat-in kitchen with quartz countertops, stainless steel appliances, and modern backsplash. It's perfect for creating gourmet meals overlooking the spacious living / dining space with gleaming hardwood floors. Upstairs, is highlighted by two brand new renovated bathrooms, with the primary bedroom offering a luxurious retreat with a walk-in closet and a pristine 4-piece ensuite. While the two additional spacious bedrooms, including one with an additional walk-in closet, ensuring ample living space & storage space. Unwind in the finished basement with a huge recreation room, offering a versatile space with an immense amount of storage and a bonus large laundry area and plenty of storage. This home is a blend of style and functionality, ideal for those seeking comfort and convenience
Location
Province ON
County Durham
Community Williamsburg
Area Durham
Rooms
Family Room Yes
Basement Finished
Kitchen 1
Interior
Interior Features Storage
Cooling Central Air
Exterior
Parking Features Private
Garage Spaces 1.0
Pool None
Roof Type Asphalt Shingle
Lot Frontage 26.17
Lot Depth 111.66
Total Parking Spaces 3
Building
Foundation Poured Concrete
Others
ParcelsYN No
Read Less
Want to know what your home might be worth? Contact us for a FREE valuation!

Our team is ready to help you sell your home for the highest possible price ASAP
GET MORE INFORMATION

