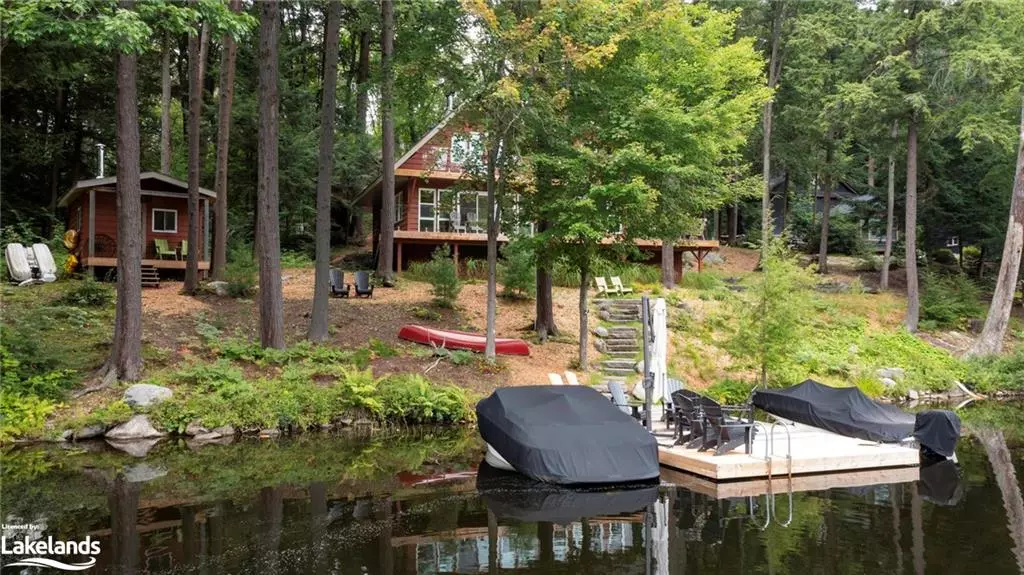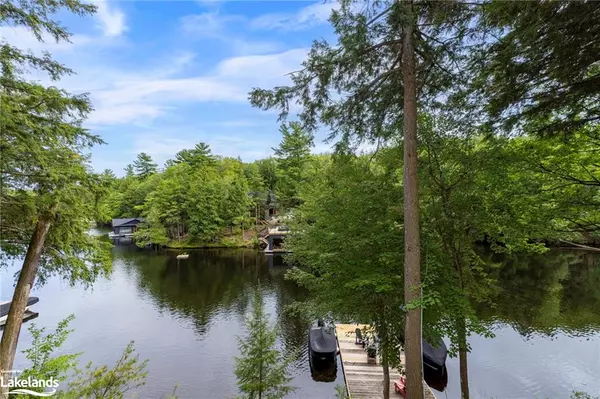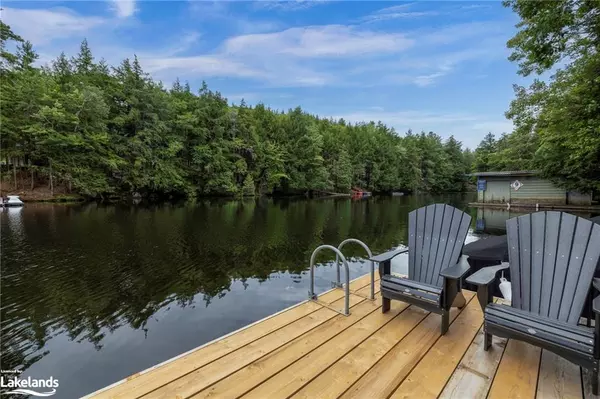$1,825,000
$1,879,000
2.9%For more information regarding the value of a property, please contact us for a free consultation.
1174 Ashforth Drive Torrance, ON P0C 1M0
3 Beds
3 Baths
1,911 SqFt
Key Details
Sold Price $1,825,000
Property Type Single Family Home
Sub Type Single Family Residence
Listing Status Sold
Purchase Type For Sale
Square Footage 1,911 sqft
Price per Sqft $954
MLS Listing ID 40544884
Sold Date 05/23/24
Style 1.5 Storey
Bedrooms 3
Full Baths 1
Half Baths 2
Abv Grd Liv Area 1,911
Originating Board The Lakelands
Annual Tax Amount $5,237
Property Description
SOLS FIRM - awaiting deposit. This pristine 0.98 acre property boasts 150 feet of year round living on Lake Muskoka. A focal point of the fully winterized charming 3-bedroom, 3-bath cottage is the wood-burning fireplace, perfect for family gatherings on cooler evenings. Large windows on the main floor frame lovely views of the bay. There is a well-appointed kitchen and dining room caters to culinary pleasures and entertaining guests. Step outside onto the expansive deck to enjoy your morning coffee. A cozy bunkie sits at the water’s edge, providing an extra space for guests. A 2-car garage with winterized living space above also adds functionality and versatility to the property, featuring a 2-piece bath. Stones steps lead you down to the dock. The child friendly, calm bay is protected from the wind and is perfect for a quiet swim, canoe or kayak. Enjoy lovely sunrises. Escape to the shores of Lake Muskoka and explore all that big lake boating has to offer. New roof and deck with glass railings. Nearby amenities in Torrance offer the perfect balance between seclusion and convenience. Explore local shops and savor delectable dining experiences.
Location
Province ON
County Muskoka
Area Muskoka Lakes
Zoning WR6-7
Direction Heading south from Bala on HWY 169, turn left on East Bay Rd and turn left onto Ashforth Dr, continue to #1174 and turn right into property
Rooms
Other Rooms Shed(s)
Basement None
Kitchen 1
Interior
Interior Features Central Vacuum
Heating Baseboard
Cooling Ductless, Wall Unit(s)
Fireplaces Type Wood Burning, Wood Burning Stove
Fireplace Yes
Appliance Bar Fridge, Water Heater, Water Purifier, Dishwasher
Laundry In Bathroom, Inside, Main Level
Exterior
Exterior Feature Balcony, Landscaped
Parking Features Detached Garage, Garage Door Opener
Garage Spaces 2.0
Utilities Available Cell Service
Waterfront Description Lake,Direct Waterfront,East,South,Stairs to Waterfront
View Y/N true
View Bay
Roof Type Asphalt Shing
Lot Frontage 150.0
Garage Yes
Building
Lot Description Rural, Shopping Nearby, Other
Faces Heading south from Bala on HWY 169, turn left on East Bay Rd and turn left onto Ashforth Dr, continue to #1174 and turn right into property
Foundation Concrete Block, Pillar/Post/Pier
Sewer Septic Tank
Water Lake/River
Architectural Style 1.5 Storey
Structure Type Board & Batten Siding,Hardboard
New Construction No
Others
Senior Community false
Tax ID 480310075
Ownership Freehold/None
Read Less
Want to know what your home might be worth? Contact us for a FREE valuation!

Our team is ready to help you sell your home for the highest possible price ASAP

GET MORE INFORMATION





