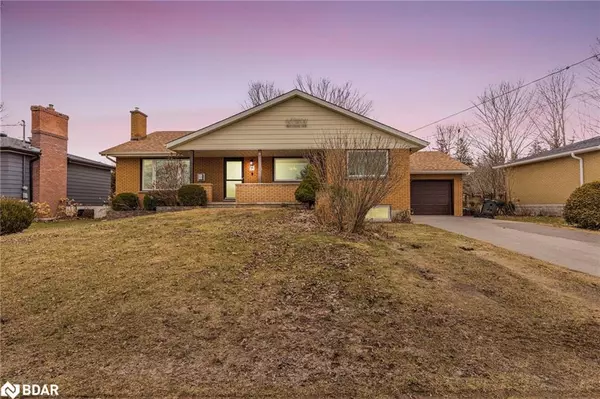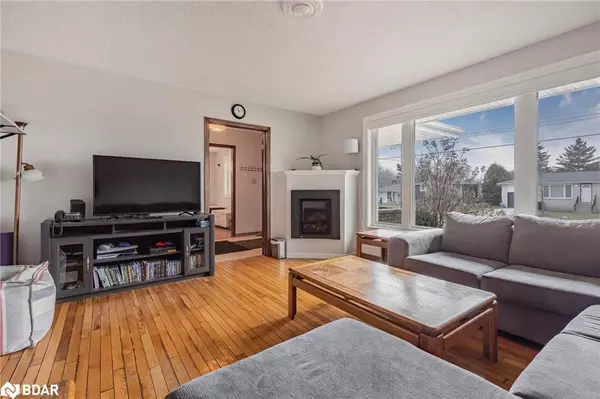$720,000
$725,000
0.7%For more information regarding the value of a property, please contact us for a free consultation.
5 Ritchie Crescent Elmvale, ON L0L 1P0
5 Beds
2 Baths
1,413 SqFt
Key Details
Sold Price $720,000
Property Type Single Family Home
Sub Type Single Family Residence
Listing Status Sold
Purchase Type For Sale
Square Footage 1,413 sqft
Price per Sqft $509
MLS Listing ID 40586674
Sold Date 05/28/24
Style Bungalow
Bedrooms 5
Full Baths 2
Abv Grd Liv Area 1,772
Originating Board Barrie
Year Built 1978
Annual Tax Amount $2,800
Property Description
Situated in the charming village of Elmvale this home sits on a delightful, family-friendly street. Conveniently located within walking distance to schools, the library, and shopping this home also boasts hardwood floors, an updated kitchen, and has a fabulous layout that works for the whole family. The separate entrance and basement kitchenette can even work for extended family! There are newer windows, gas fireplace, furnace and air conditioner along with a sprinkler system. The covered front porch is fantastic for storm watching and a newer rear deck is perfect for relaxing. Boasting five bedrooms in total, the main level 3rd bedrm walks out to the backyard, serving as an ideal additional family room space if desired. Welcome home!
Location
Province ON
County Simcoe County
Area Springwater
Zoning R1
Direction YONGE ST N, TO KERR ST, TO RITCHIE CRES,
Rooms
Basement Separate Entrance, Full, Partially Finished
Kitchen 1
Interior
Interior Features Auto Garage Door Remote(s), Built-In Appliances, In-law Capability
Heating Forced Air, Natural Gas
Cooling Central Air
Fireplaces Number 1
Fireplaces Type Living Room, Gas
Fireplace Yes
Window Features Window Coverings
Appliance Water Heater Owned, Built-in Microwave, Dishwasher, Dryer, Hot Water Tank Owned, Refrigerator, Stove, Washer
Laundry Lower Level
Exterior
Garage Attached Garage, Garage Door Opener
Garage Spaces 1.0
Waterfront No
Roof Type Asphalt Shing
Lot Frontage 72.26
Lot Depth 109.5
Garage Yes
Building
Lot Description Urban, Pie Shaped Lot, Public Transit, Schools, Shopping Nearby
Faces YONGE ST N, TO KERR ST, TO RITCHIE CRES,
Foundation Concrete Block
Sewer Sewer (Municipal)
Water Municipal
Architectural Style Bungalow
New Construction No
Others
Senior Community false
Tax ID 583770154
Ownership Freehold/None
Read Less
Want to know what your home might be worth? Contact us for a FREE valuation!

Our team is ready to help you sell your home for the highest possible price ASAP

GET MORE INFORMATION





