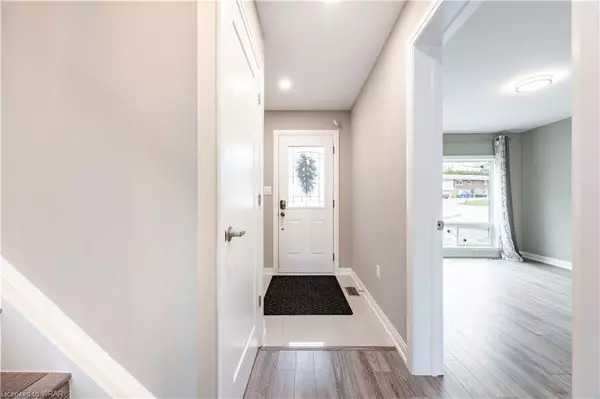$770,000
$769,900
For more information regarding the value of a property, please contact us for a free consultation.
19 Orange Street Orangeville, ON L9W 3A6
5 Beds
3 Baths
1,452 SqFt
Key Details
Sold Price $770,000
Property Type Single Family Home
Sub Type Single Family Residence
Listing Status Sold
Purchase Type For Sale
Square Footage 1,452 sqft
Price per Sqft $530
MLS Listing ID 40586383
Sold Date 05/27/24
Style Two Story
Bedrooms 5
Full Baths 2
Half Baths 1
Abv Grd Liv Area 1,452
Originating Board Waterloo Region
Year Built 1992
Annual Tax Amount $5,056
Property Description
Have we got an opportunity for you! This 3+2 bedroom home with a walk out basement in-law suite has literally been renovated from top to bottom in 2023. From shingles to basement flooring, almost everything is brand new, including the HVAC, electrical, plumbing and more. Brand new kitchens both up and down, brand new flooring and electrical fixtures through out, three brand new bathrooms, all new windows and doors and more. The list goes on and on. The new home owner won't have anything to do for years to come. With a separate side entrance leading to both the main floor and the 2 bedroom basement in-law suite with it's own walk out to the back yard, this home is perfect for multi generational families or those looking for ways to help pay their mortgage. The possibilities are endless. Not only does the main floor have a living room and a family room for plenty of living space, but there's also a hook up for a second washer and dryer in the family room closet, allowing for each unit to have their own laundry facilities. Shed in back yard with hydro. Photos virtually staged.
Location
Province ON
County Dufferin
Area Orangeville
Zoning R3
Direction Townline to Orange Street.
Rooms
Other Rooms Shed(s)
Basement Separate Entrance, Walk-Out Access, Full, Finished
Kitchen 2
Interior
Interior Features Ceiling Fan(s), In-Law Floorplan
Heating Forced Air, Natural Gas
Cooling Central Air
Fireplace No
Appliance Built-in Microwave, Dishwasher
Laundry Lower Level, Main Level, Multiple Locations
Exterior
Roof Type Asphalt Shing
Porch Deck, Porch
Lot Frontage 30.02
Lot Depth 110.0
Garage No
Building
Lot Description Urban, Hospital, Library, Place of Worship, Public Transit, Rec./Community Centre, Schools
Faces Townline to Orange Street.
Foundation Concrete Perimeter
Sewer Sewer (Municipal)
Water Municipal
Architectural Style Two Story
Structure Type Vinyl Siding
New Construction No
Others
Senior Community false
Tax ID 340170045
Ownership Freehold/None
Read Less
Want to know what your home might be worth? Contact us for a FREE valuation!

Our team is ready to help you sell your home for the highest possible price ASAP

GET MORE INFORMATION





