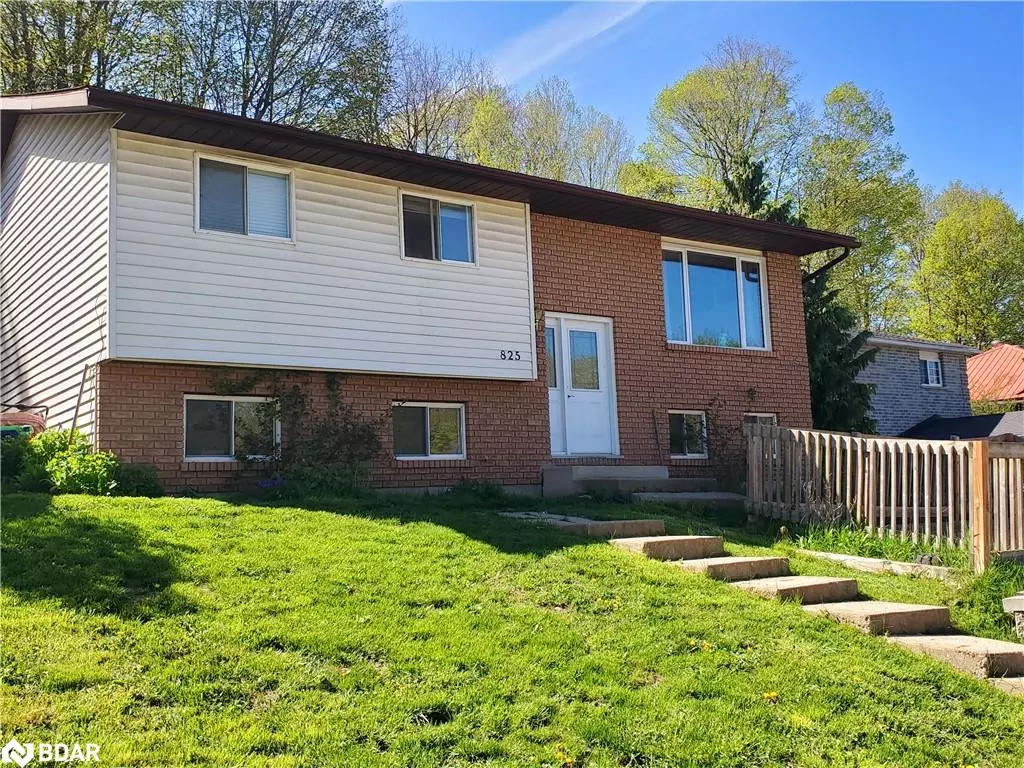$485,000
$494,900
2.0%For more information regarding the value of a property, please contact us for a free consultation.
825 Birchwood Drive Midland, ON L4R 4Y3
5 Beds
3 Baths
1,140 SqFt
Key Details
Sold Price $485,000
Property Type Multi-Family
Sub Type Duplex Up/Down
Listing Status Sold
Purchase Type For Sale
Square Footage 1,140 sqft
Price per Sqft $425
MLS Listing ID 40584491
Sold Date 05/28/24
Bedrooms 5
Abv Grd Liv Area 2,180
Originating Board Barrie
Year Built 1988
Annual Tax Amount $3,888
Property Description
AMAZING INVESTMENT OPPORTUNITY! TURN KEY LEGAL DUPLEX FEATURING: 1140 SQUARE FOOT 3
BEDROOM 1 BATHROOM MAIN FLOOR SUITE WITH LARGE LIVING, DINING & KITCHEN AREA. PLUS ANOTHER
1040 SQUARE FOOT 2 BEDROOM 2 BATHROOM LOWER LEVEL APARTMENT WITH LARGE WINDOWS, LIVING &
KITCHEN AREA. WALKOUT TO REAR YARD WITH NEWER DECK AND PATIO INTO LARGE FENCED AND MATURE
TREED YARD. FORCED AIR GAS HEAT, CENTRAL AIR, 6 APPLIANCES, PAVED DRIVEWAY. CURRENTLY
TENANTED AT 2670.00 MONTH TO MONTH PLUS ALL UTILITIES. ALL SITUATED ON A NICE IN TOWN LOT.
HOME HAS GOOD BONES BUT IS IN NEED OF SOME TLC. AMAZING OPPORTUNITY FOR SOME SWEAT EQUITY
OR JUST CONTINUE RENTING THE AS IS.
Location
Province ON
County Simcoe County
Area Md - Midland
Zoning RS2
Direction WILLIAM ST TO BIRCHWOOD
Rooms
Basement Separate Entrance, Full, Finished
Kitchen 0
Interior
Interior Features Accessory Apartment
Heating Forced Air, Natural Gas
Cooling Central Air
Fireplace No
Appliance Dryer, Refrigerator, Stove, Washer
Laundry In-Suite
Exterior
Fence Full
Roof Type Asphalt Shing
Porch Deck, Patio
Lot Frontage 37.69
Lot Depth 151.92
Garage No
Building
Lot Description Rectangular, Highway Access, Schools
Faces WILLIAM ST TO BIRCHWOOD
Story 2
Foundation Block
Sewer Sewer (Municipal)
Water Municipal
Level or Stories 2
Structure Type Vinyl Siding
New Construction No
Others
Senior Community false
Tax ID 584750220
Ownership Freehold/None
Read Less
Want to know what your home might be worth? Contact us for a FREE valuation!

Our team is ready to help you sell your home for the highest possible price ASAP

GET MORE INFORMATION

