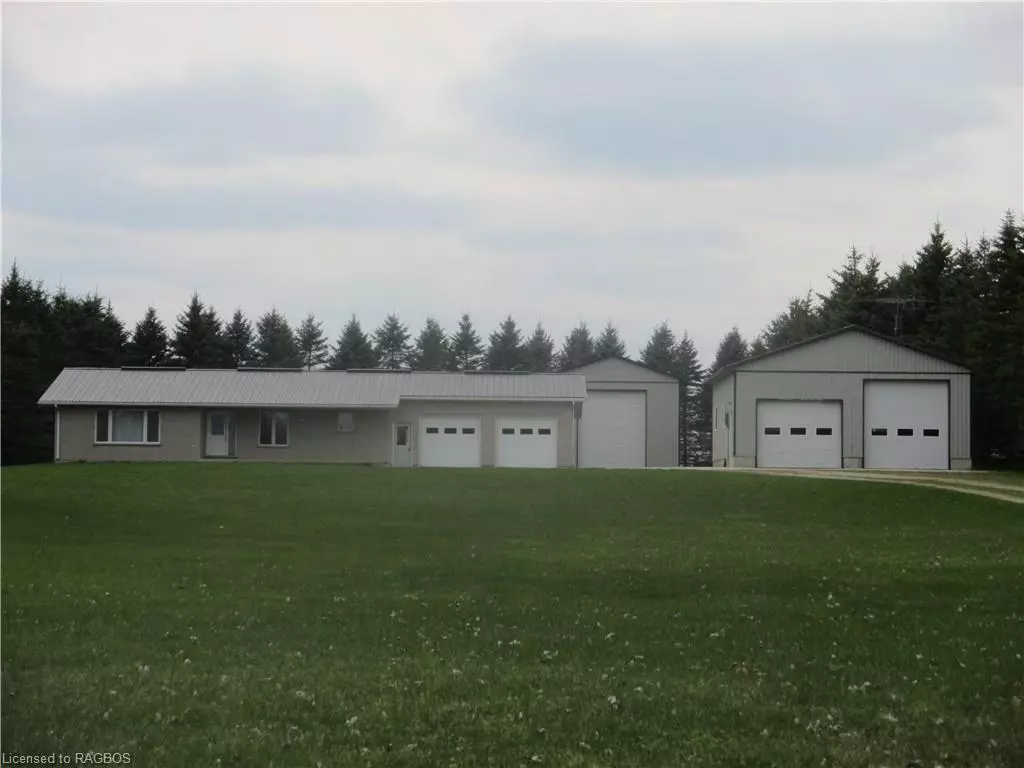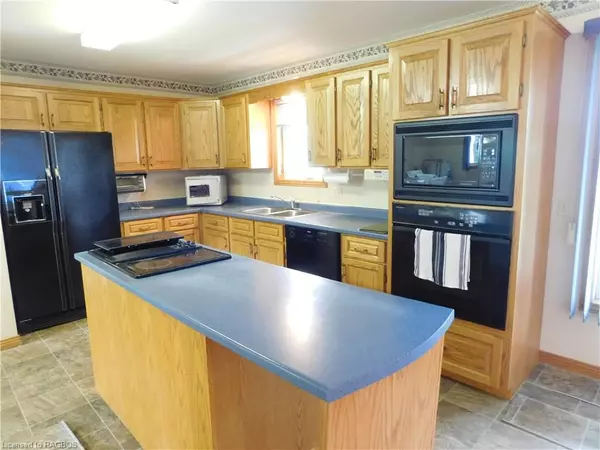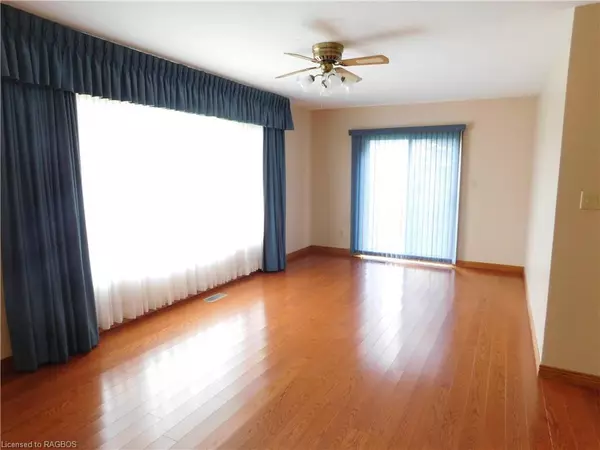$895,000
$899,900
0.5%For more information regarding the value of a property, please contact us for a free consultation.
411410 Southgate Sideroad 41 Southgate, ON N0G 2L0
2 Beds
1 Bath
1,322 SqFt
Key Details
Sold Price $895,000
Property Type Single Family Home
Sub Type Single Family Residence
Listing Status Sold
Purchase Type For Sale
Square Footage 1,322 sqft
Price per Sqft $677
MLS Listing ID 40579891
Sold Date 05/28/24
Style Bungalow
Bedrooms 2
Full Baths 1
Abv Grd Liv Area 1,322
Originating Board Grey Bruce Owen Sound
Year Built 1997
Annual Tax Amount $4,353
Lot Size 3.230 Acres
Acres 3.23
Property Description
Welcome to a property the likes of which are rarely found. Located only minutes from all of the amenities of Mount Forest you will find this private 3 acre parcel surrounded by mature trees which afford a high degree of privacy. The 26 year old 2 bedroom 1,450 sq. brick bungalow with an attached insulated and lined double car garage features an open concept design, ground floor laundry, hardwood flooring and a central work island in the kitchen. But look at these outbuildings! A 28 ft. x 30 ft. insulated and heated workshop with a 2 pc washroom and a 24 ft. x 40 ft. storage building with 14 ft. overhead door that is the perfect place to store your RV or truck and toys. In addition, there is a 16 ft. x 20 ft. poured concrete pad for another hobby building. There is a 3,000+ sq. ft. concrete apron which allows for a "clean" approach to the home and all buildings. WOW! What a combination of desirable amenities!
Location
Province ON
County Grey
Area Southgate
Zoning A1, EP
Direction East on Sligo Road from HWY 6/Main St., Mount Forest. Approx 2 miles to sign on LHS.
Rooms
Other Rooms Shed(s), Storage, Workshop
Basement Crawl Space, Unfinished
Kitchen 1
Interior
Interior Features Auto Garage Door Remote(s)
Heating Forced Air, Natural Gas, Propane
Cooling None
Fireplace No
Window Features Window Coverings
Appliance Water Heater, Water Heater Owned, Dishwasher, Dryer, Hot Water Tank Owned, Range Hood, Refrigerator, Washer
Laundry Main Level
Exterior
Exterior Feature Landscaped, Year Round Living
Garage Attached Garage, Garage Door Opener, Concrete, Gravel
Garage Spaces 2.0
Utilities Available Cell Service, Electricity Connected, Internet Other, Natural Gas Connected, Recycling Pickup, Phone Connected, Other
Waterfront No
View Y/N true
View Meadow
Roof Type Metal
Street Surface Paved
Lot Frontage 175.0
Lot Depth 748.0
Garage Yes
Building
Lot Description Rural, Rectangular, Near Golf Course, Hospital, Landscaped, Library, Place of Worship, Quiet Area, Rec./Community Centre, School Bus Route, Schools, Shopping Nearby
Faces East on Sligo Road from HWY 6/Main St., Mount Forest. Approx 2 miles to sign on LHS.
Foundation Concrete Perimeter
Sewer Septic Tank
Water Drilled Well
Architectural Style Bungalow
New Construction Yes
Schools
Elementary Schools Egremont Community School, St. Mary'S Catholic
High Schools Wellington Heights Secondary School
Others
Senior Community false
Tax ID 372880133
Ownership Freehold/None
Read Less
Want to know what your home might be worth? Contact us for a FREE valuation!

Our team is ready to help you sell your home for the highest possible price ASAP

GET MORE INFORMATION





