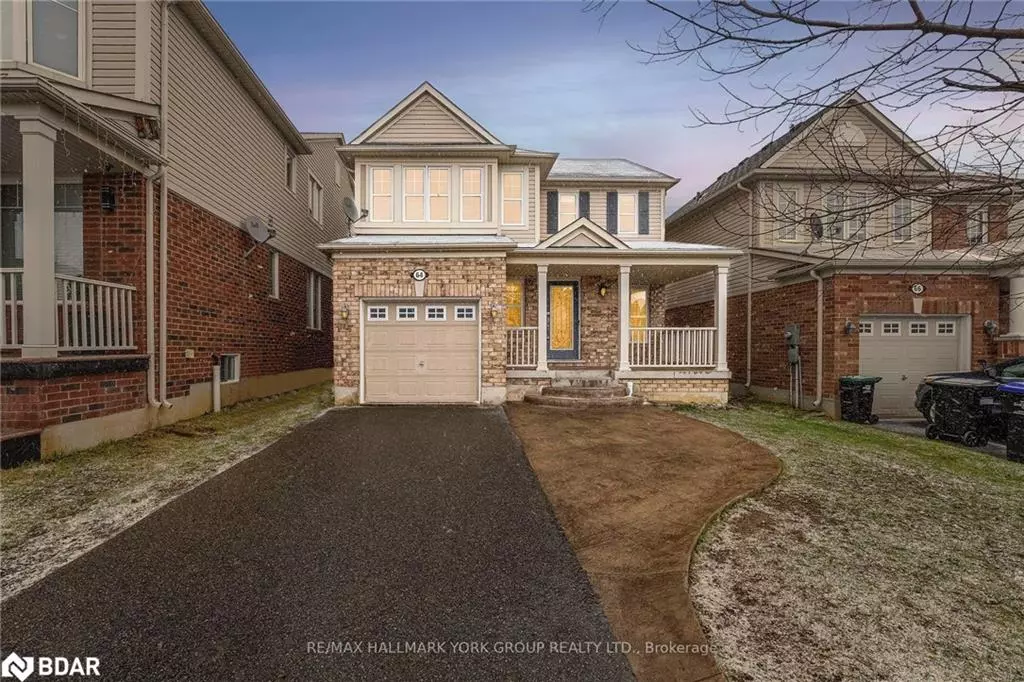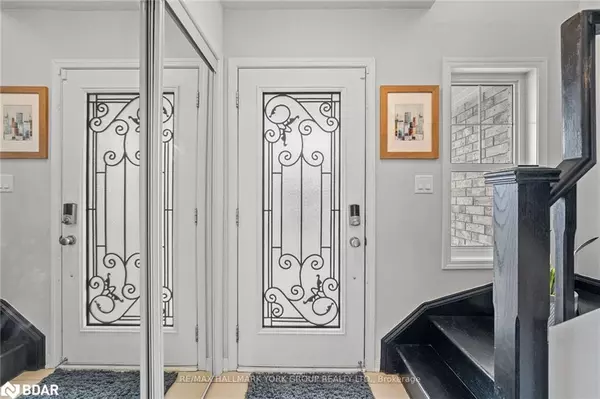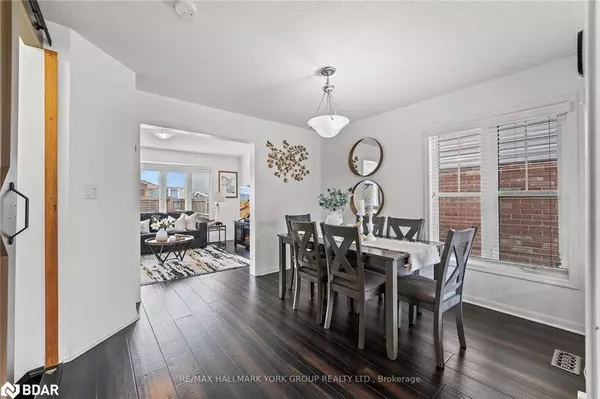$770,000
$799,900
3.7%For more information regarding the value of a property, please contact us for a free consultation.
64 Ferris Lane New Tecumseth, ON L9R 0J3
4 Beds
4 Baths
1,406 SqFt
Key Details
Sold Price $770,000
Property Type Single Family Home
Sub Type Single Family Residence
Listing Status Sold
Purchase Type For Sale
Square Footage 1,406 sqft
Price per Sqft $547
MLS Listing ID 40577412
Sold Date 05/27/24
Style Two Story
Bedrooms 4
Full Baths 3
Half Baths 1
Abv Grd Liv Area 1,406
Originating Board Barrie
Year Built 2011
Annual Tax Amount $3,618
Property Description
Stunning Detached Residence Nestled In A Welcoming Community Of Alliston. Walking Distance To Downtown Historic Alliston Offering Many Unique Local Shops, Conveniently Located Walking Distance To Elementary School and 15 Minute Drive To CFB Base Borden. This Residence Boasts an Exceptional Open Concept Layout. The Main Floor Showcases Elegant Wide Plank Hardwood Flooring Alongside a Distinct Formal Dining Area and Living Space. The Expansive Eat-In Kitchen Showcases Stainless Steel Appliances and Leads to a Spacious Deck in the Backyard. Upstairs, Discover Three Generously Sized Bedrooms with Ample Closet Space. The Primary SuiteOffers the Luxury of a Private 3-Piece Bath.Additional Features: This Beautiful Home is Enhanced by a Fully Finished Basement Complete with an Additional Kitchen, Bedroom, 3-Piece Bath, and Separate Laundry Facilities. Explore the Custom Virtual Tour for Detailed Floor Plans, Additional Imagery, Upgrades, and More!This Opportunity Is Not to Be Missed!
Location
Province ON
County Simcoe County
Area New Tecumseth
Zoning RES
Direction John W Taylor Ave / Ferris Lane
Rooms
Basement Separate Entrance, Full, Finished
Kitchen 2
Interior
Interior Features High Speed Internet, Accessory Apartment
Heating Forced Air, Natural Gas
Cooling Central Air
Fireplace No
Window Features Window Coverings
Appliance Dryer, Refrigerator, Stove, Washer
Laundry In Basement, Upper Level
Exterior
Exterior Feature Privacy
Parking Features Attached Garage, Asphalt
Garage Spaces 1.0
Fence Full
Utilities Available Cell Service, Electricity Connected, Natural Gas Connected
Roof Type Asphalt Shing
Porch Deck, Porch
Lot Frontage 34.12
Lot Depth 85.96
Garage Yes
Building
Lot Description Urban, Rectangular, Park, Public Transit, Schools
Faces John W Taylor Ave / Ferris Lane
Foundation Poured Concrete
Sewer Sewer (Municipal)
Water Municipal
Architectural Style Two Story
Structure Type Vinyl Siding
New Construction No
Others
Senior Community false
Tax ID 581380953
Ownership Freehold/None
Read Less
Want to know what your home might be worth? Contact us for a FREE valuation!

Our team is ready to help you sell your home for the highest possible price ASAP

GET MORE INFORMATION





