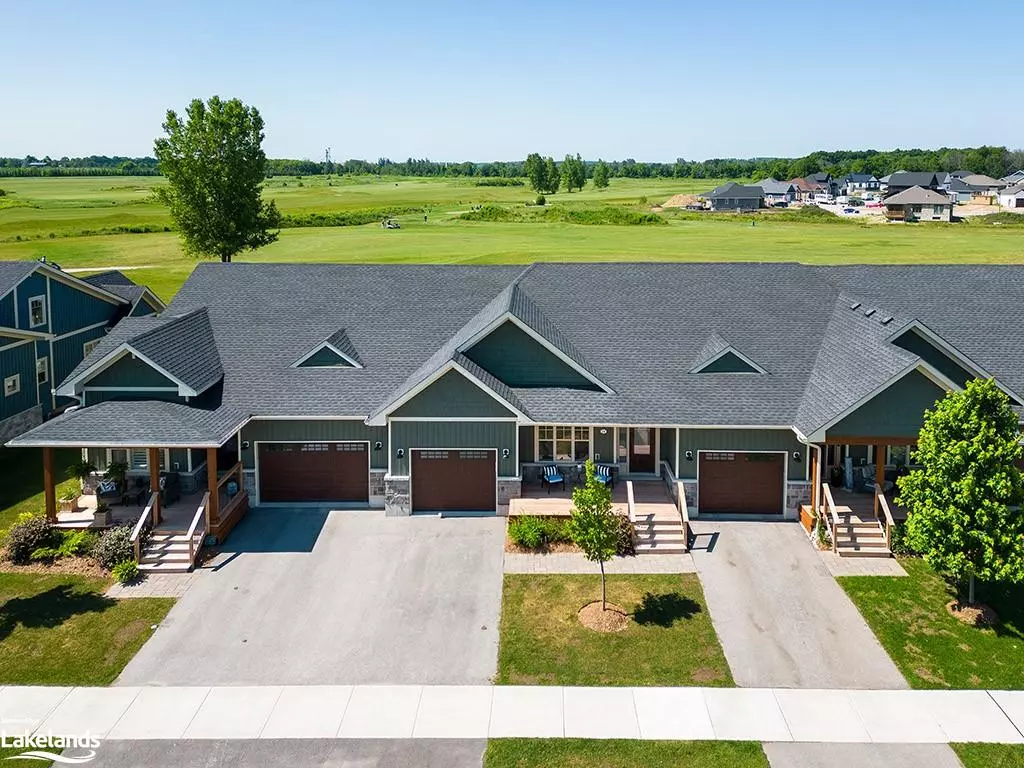$670,000
$684,900
2.2%For more information regarding the value of a property, please contact us for a free consultation.
28 Fairway Lane Port Elgin, ON N0H 2C3
2 Beds
2 Baths
1,312 SqFt
Key Details
Sold Price $670,000
Property Type Townhouse
Sub Type Row/Townhouse
Listing Status Sold
Purchase Type For Sale
Square Footage 1,312 sqft
Price per Sqft $510
MLS Listing ID 40547199
Sold Date 05/28/24
Style Bungalow
Bedrooms 2
Full Baths 2
HOA Fees $382/mo
HOA Y/N Yes
Abv Grd Liv Area 2,647
Originating Board The Lakelands
Year Built 2019
Annual Tax Amount $2,908
Property Description
Carefree living along the 4th hole of Westlinks Golf Course including unlimited golf for two!! The perks of owning at Westlinks are plentiful and include Sports Club Memberships for two, giving you unlimited rounds of golf at Westlinks 12-Hole Golf Course, gym access, tennis / pickleball court access and grass cutting included! Just a quick 10 minute bike ride to the beaches along the shores of Lake Huron or the shops in downtown Port Elgin. This beautiful open concept bungalow offers the ease of single floor living with the option to finish the basement as desired. The open concept living/dining/kitchen area is stunning and includes upgraded quartz countertops, new sink and faucet and a brand new refrigerator. Overlooking the golf course, the primary bedroom is spacious and includes a luxurious ensuite bathroom with double sinks, and a walk in closet. The secondary bedroom is located just off the main entrance followed by the second bathroom. The attached garage has room for all your toys and leads directly into the mud/laundry room. Enjoy an afternoon cocktail on your western facing private back deck, while you watch the golfers play, backdropped by the perfect sunset. Newly built in 2019 and move in ready!
Location
Province ON
County Bruce
Area 4 - Saugeen Shores
Zoning R4-15
Direction From Highway 21, turn east on Gustavus, turn south on Westlinks Drive, left on Fairway Lane, house on right. #28
Rooms
Basement Full, Unfinished
Kitchen 1
Interior
Interior Features Air Exchanger
Heating Forced Air, Natural Gas
Cooling Central Air
Fireplace No
Window Features Window Coverings
Appliance Water Heater Owned, Built-in Microwave, Dishwasher, Dryer, Hot Water Tank Owned, Refrigerator, Stove, Washer
Laundry Main Level
Exterior
Exterior Feature Recreational Area, Tennis Court(s), Year Round Living
Parking Features Attached Garage, Garage Door Opener
Garage Spaces 1.0
View Y/N true
View Golf Course
Roof Type Asphalt Shing
Porch Patio
Garage Yes
Building
Lot Description Urban, Beach, Campground, Dog Park, City Lot, Near Golf Course, Landscaped, Park, Place of Worship, Playground Nearby, Quiet Area, Shopping Nearby, Trails
Faces From Highway 21, turn east on Gustavus, turn south on Westlinks Drive, left on Fairway Lane, house on right. #28
Foundation Poured Concrete
Sewer Sewer (Municipal)
Water Municipal
Architectural Style Bungalow
Structure Type Stone,Vinyl Siding
New Construction No
Others
HOA Fee Include Association Fee,Insurance,Building Maintenance,Common Elements,Maintenance Grounds,Property Management Fees,Roof,Windows,Condo Fee Includes Sports Club Membership For 2
Senior Community false
Tax ID 338370021
Ownership Condominium
Read Less
Want to know what your home might be worth? Contact us for a FREE valuation!

Our team is ready to help you sell your home for the highest possible price ASAP

GET MORE INFORMATION





