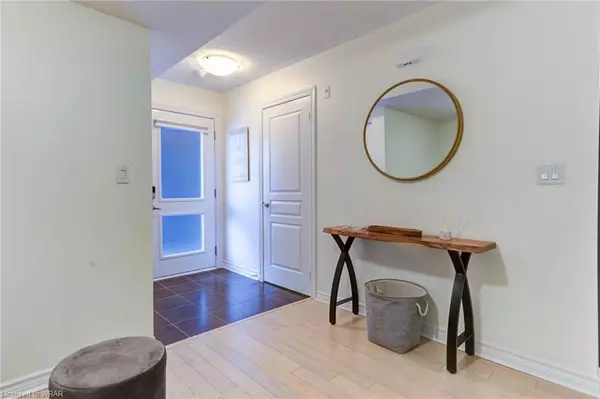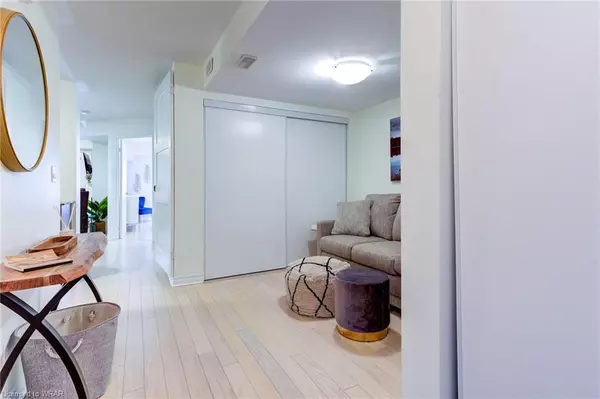$454,000
$449,000
1.1%For more information regarding the value of a property, please contact us for a free consultation.
4 Brandy Lane Drive #105 Collingwood, ON L9Y 0X4
1 Bed
2 Baths
796 SqFt
Key Details
Sold Price $454,000
Property Type Condo
Sub Type Condo/Apt Unit
Listing Status Sold
Purchase Type For Sale
Square Footage 796 sqft
Price per Sqft $570
MLS Listing ID 40571395
Sold Date 05/27/24
Style 1 Storey/Apt
Bedrooms 1
Full Baths 1
Half Baths 1
HOA Fees $350/mo
HOA Y/N Yes
Abv Grd Liv Area 796
Year Built 2012
Annual Tax Amount $2,250
Property Sub-Type Condo/Apt Unit
Source Cornerstone
Property Description
Welcome to 4 Brandy Lane Drive, Unit 105, nestled in the heart of Collingwood. This charming main floor fully furnished condo offers a perfect blend of comfort and convenience, boasting a thoughtfully designed layout. Perhaps one of the rarer features is that it includes two parking spaces. Upon entering, you are greeted by an inviting atmosphere accentuated by a cozy gas fireplace, creating the ideal setting for relaxation, and unwinding after a long day. The spacious living area seamlessly flows into a well-appointed kitchen, perfect for culinary enthusiasts and entertainers alike. The home features one generously sized bedroom plus a versatile den, providing flexibility for various lifestyle needs. The bedroom is accompanied by an ensuite bath, while a separate powder room ensures functionality for you and guests. Step outside onto the inviting deck, where you can bask in the serene surroundings and enjoy tranquil views of the lush greenspace and meandering walking trails, offering a serene retreat right at your doorstep. Outside your front door is your very own storage locker, perfect for all your summer and winter gear. You have exclusive access to the outdoor pool which is open and heated all year round offering a refreshing swim or a leisurely soak summer or winter, under the stars, this gorgeous pool promises endless enjoyment for all. The club house provides an array of amenities including showers, and a reading/library room. Conveniently located, this condo offers easy access to all that Collingwood has to offer, including charming shops, delectable dining options, and exciting recreational activities. From skiing and snowboarding in the winter to hiking and golfing in the summer, there is always something to explore and enjoy in this vibrant community. Don't miss the opportunity to make this exceptional property your own and experience the best of Collingwood living. Schedule your private showing today and discover the endless possibilities awaiting you.
Location
Province ON
County Simcoe County
Area Collingwood
Zoning R3-33
Direction Highway 26 to Cranberry Trail East, right on Brandy Lane Drive, second building on the left.
Rooms
Basement None
Kitchen 1
Interior
Interior Features Ceiling Fan(s), Separate Heating Controls
Heating Forced Air, Natural Gas
Cooling Central Air
Fireplaces Number 1
Fireplaces Type Gas
Fireplace Yes
Window Features Window Coverings
Appliance Built-in Microwave, Dishwasher, Microwave, Range Hood, Refrigerator, Washer
Laundry In-Suite
Exterior
Exterior Feature Backs on Greenbelt, Year Round Living
Pool In Ground
View Y/N true
View Forest, Park/Greenbelt
Roof Type Asphalt
Porch Open, Deck
Garage No
Building
Lot Description Urban, Airport, Beach, Cul-De-Sac, City Lot, Near Golf Course, Hospital, Library, Park, Place of Worship, Public Transit, School Bus Route, Schools, Shopping Nearby, Skiing, Trails
Faces Highway 26 to Cranberry Trail East, right on Brandy Lane Drive, second building on the left.
Foundation Concrete Perimeter
Sewer Sewer (Municipal)
Water Municipal
Architectural Style 1 Storey/Apt
Structure Type Stone,Vinyl Siding,Wood Siding
New Construction No
Schools
Elementary Schools Admiral, Cameron(French Immersion), St. Mary'S, Pretty River Academy
High Schools Cci, Our Lady Of The Bay
Others
HOA Fee Include Insurance,Building Maintenance,Common Elements,Maintenance Grounds,Parking,Trash,Property Management Fees,Roof,Snow Removal,Water
Senior Community false
Tax ID 593920022
Ownership Condominium
Read Less
Want to know what your home might be worth? Contact us for a FREE valuation!

Our team is ready to help you sell your home for the highest possible price ASAP

GET MORE INFORMATION





