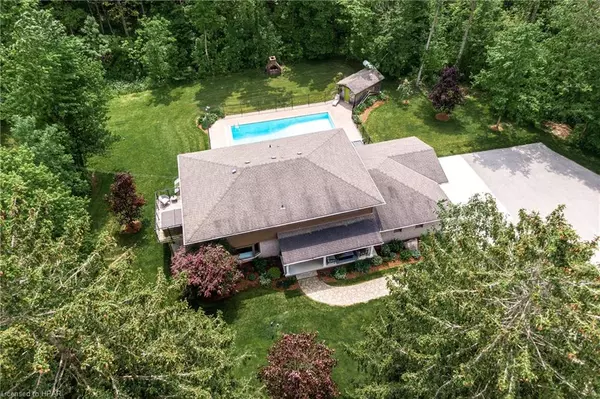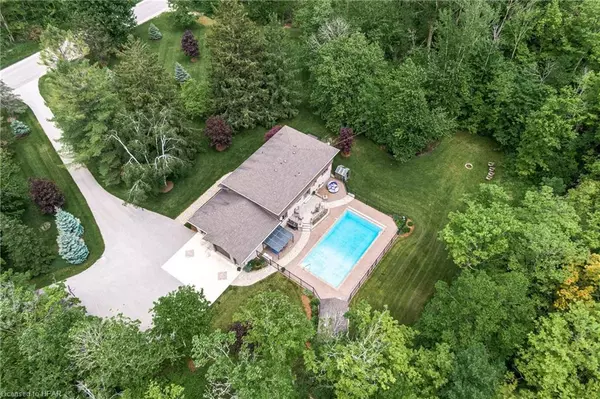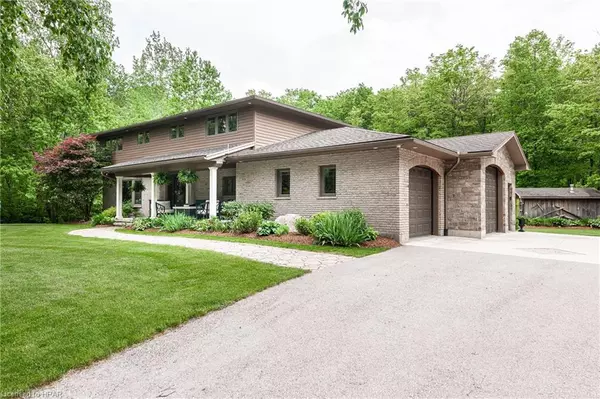$1,665,300
$1,650,000
0.9%For more information regarding the value of a property, please contact us for a free consultation.
2649 Line 40 Perth East, ON N5A 6S2
4 Beds
3 Baths
2,720 SqFt
Key Details
Sold Price $1,665,300
Property Type Single Family Home
Sub Type Single Family Residence
Listing Status Sold
Purchase Type For Sale
Square Footage 2,720 sqft
Price per Sqft $612
MLS Listing ID 40593103
Sold Date 05/25/24
Style Two Story
Bedrooms 4
Full Baths 2
Half Baths 1
Abv Grd Liv Area 2,720
Originating Board Huron Perth
Year Built 1971
Annual Tax Amount $6,965
Property Description
Nestled on over 10 acres, just minutes from Stratford and Waterloo, this country retreat offers the perfect blend of tranquility and convenience. Renovated from the studs up 10 years ago, this spacious family home has been meticulously transformed, leaving no corner untouched. You enter into a grand floor-to-ceiling foyer, which leads to an open concept kitchen and living area. The kitchen is a chef's dream, featuring quartz countertops, custom stained maple cupboards and ample prep and storage space. Bamboo flooring throughout the main level adds warmth and character, allowing for natural movement. The family room, complete with fireplace, is the cozy heart of the home. Upstairs are four generously sized bedrooms and large 4 piece bathroom that boasts space for the laundry facilities. The primary bedroom is a retreat in itself, featuring a lovely ensuite with double sinks and oversized tiled shower. The highlight is having access to the private hot tub deck where you can relax and take in the stunning views and peaceful serenity. A full recroom provides extra space for the family to sprawl. Outside, the property really shines as an oasis for both relaxation and recreation. Large inground pool within an expansive yard for all outdoor activities, while the stone fireplace serves as the focal point for gatherings. Offering the perfect blend of modern comforts and natural beauty, this property provides an escape and a chance to appreciate the joys of rural life!
Location
Province ON
County Perth
Area Perth East
Zoning A & NRE2
Direction Romeo Street North to Line 37, turn right to Road 111. Left onto Road 111, until Line 40. Right onto Line 40, property is down on the right.
Rooms
Other Rooms Shed(s)
Basement Separate Entrance, Walk-Up Access, Full, Finished, Sump Pump
Kitchen 1
Interior
Interior Features Central Vacuum, Auto Garage Door Remote(s), Built-In Appliances, Ceiling Fan(s)
Heating Geothermal
Cooling Central Air
Fireplaces Number 3
Fireplaces Type Electric, Family Room, Recreation Room, Other
Fireplace Yes
Window Features Window Coverings
Appliance Dishwasher, Dryer, Hot Water Tank Owned, Range Hood, Refrigerator, Stove, Washer
Laundry In Bathroom, Upper Level
Exterior
Exterior Feature Awning(s), Backs on Greenbelt, Balcony, Built-in Barbecue, Landscape Lighting, Landscaped, Lighting, Privacy
Garage Attached Garage, Garage Door Opener, Asphalt
Garage Spaces 2.0
Pool In Ground, Salt Water
Waterfront Description Pond
View Y/N true
View Forest, Pond, Pool, Trees/Woods
Roof Type Asphalt Shing
Porch Patio, Porch
Lot Frontage 660.0
Lot Depth 660.0
Garage Yes
Building
Lot Description Rural, Airport, Open Spaces, Quiet Area, School Bus Route, Schools, Shopping Nearby
Faces Romeo Street North to Line 37, turn right to Road 111. Left onto Road 111, until Line 40. Right onto Line 40, property is down on the right.
Foundation Poured Concrete
Sewer Septic Tank
Water Drilled Well
Architectural Style Two Story
Structure Type Vinyl Siding
New Construction No
Schools
Elementary Schools North Easthope Public; St Aloysius Catholic
High Schools Stratford District Secondary; St Michael Catholic
Others
Senior Community false
Tax ID 530820013
Ownership Freehold/None
Read Less
Want to know what your home might be worth? Contact us for a FREE valuation!

Our team is ready to help you sell your home for the highest possible price ASAP

GET MORE INFORMATION





