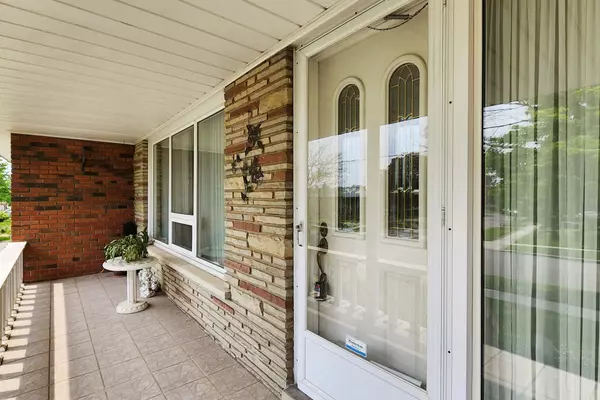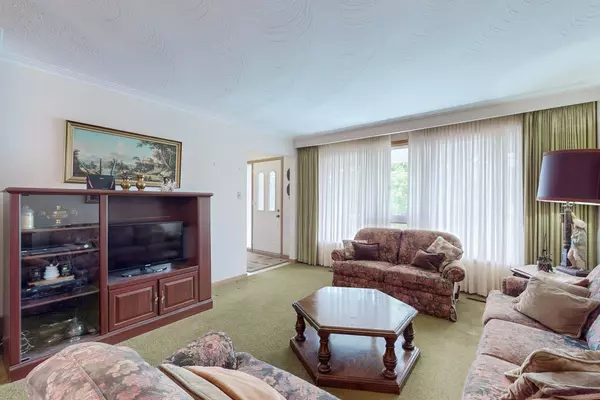$1,190,000
$1,099,900
8.2%For more information regarding the value of a property, please contact us for a free consultation.
10 Dundee DR Toronto W05, ON M3J 1H6
3 Beds
2 Baths
Key Details
Sold Price $1,190,000
Property Type Single Family Home
Sub Type Detached
Listing Status Sold
Purchase Type For Sale
Subdivision York University Heights
MLS Listing ID W8342042
Sold Date 06/27/24
Style Bungalow
Bedrooms 3
Annual Tax Amount $4,050
Tax Year 2024
Property Sub-Type Detached
Property Description
Welcome to 10 Dundee Dr, Toronto! Discover this charming bungalow nestled in a serene neighborhood, offering a perfect blend of comfort and potential. Conveniently located just steps from Finch West Station, with easy access to major highways, commuting to downtown Toronto is a breeze. Showcasing pride of ownership and meticulous care, this well-maintained bungalow features a large floor plan with 3 bedrooms and 2 bathrooms, providing ample living space for families. Situated on a premium lot in a quiet, private court, it backs onto a school field, offering privacy and a tranquil setting. The expansive lower level has a separate entrance and walk-out to the backyard, ideal for creating a self-contained suite or additional living space. Don't miss this fantastic opportunity to own a home that offers both comfort and endless possibilities. Schedule your private viewing today and imagine the potential this bungalow holds for your future!
Location
Province ON
County Toronto
Community York University Heights
Area Toronto
Zoning RD
Rooms
Family Room No
Basement Finished, Separate Entrance
Kitchen 1
Interior
Interior Features Water Heater Owned
Cooling Central Air
Fireplaces Number 1
Fireplaces Type Wood
Exterior
Exterior Feature Porch
Parking Features Private
Garage Spaces 2.0
Pool None
Roof Type Asphalt Shingle
Lot Frontage 50.0
Lot Depth 120.0
Total Parking Spaces 4
Building
Foundation Concrete Block
Read Less
Want to know what your home might be worth? Contact us for a FREE valuation!

Our team is ready to help you sell your home for the highest possible price ASAP
GET MORE INFORMATION





