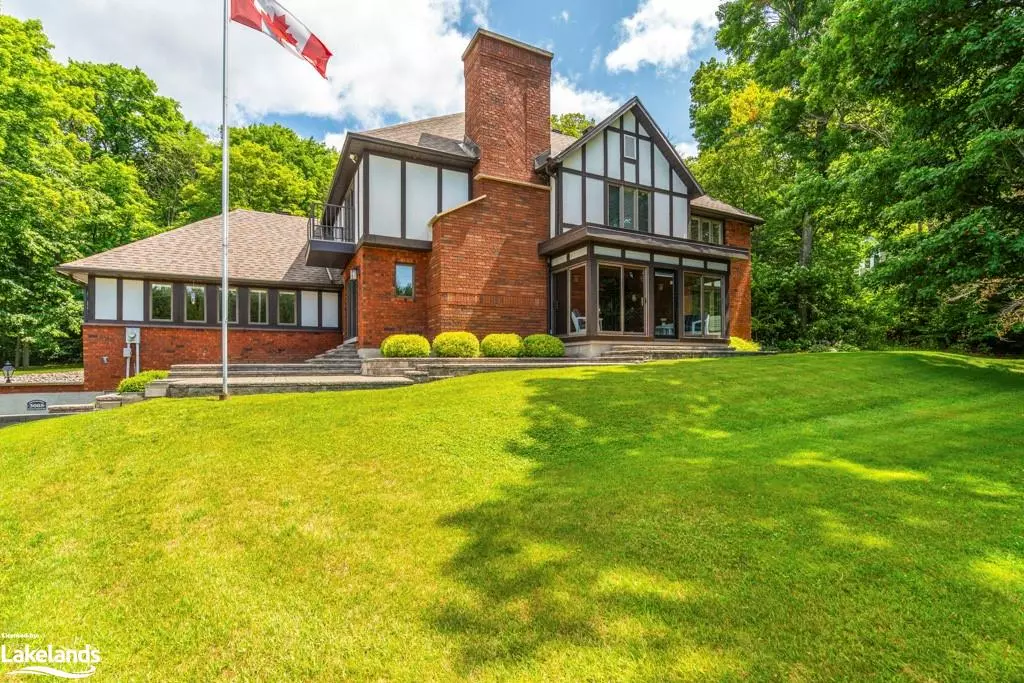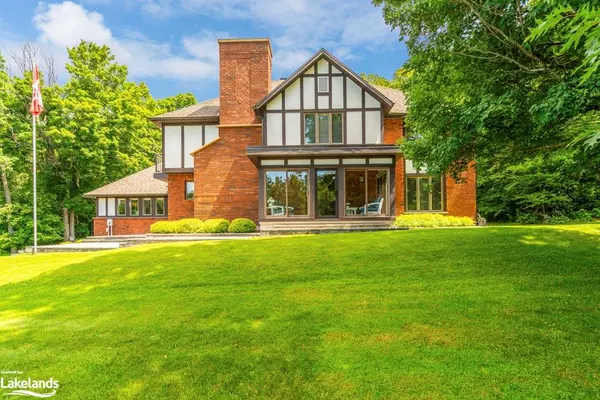$1,100,000
$1,119,000
1.7%For more information regarding the value of a property, please contact us for a free consultation.
3085 Ogdens Beach Road Tay, ON L0K 1R0
4 Beds
4 Baths
3,353 SqFt
Key Details
Sold Price $1,100,000
Property Type Single Family Home
Sub Type Single Family Residence
Listing Status Sold
Purchase Type For Sale
Square Footage 3,353 sqft
Price per Sqft $328
MLS Listing ID 40560595
Sold Date 05/24/24
Style Two Story
Bedrooms 4
Full Baths 3
Half Baths 1
Abv Grd Liv Area 5,118
Originating Board The Lakelands
Annual Tax Amount $7,587
Lot Size 3.630 Acres
Acres 3.63
Property Description
Nestled on a sprawling 3.63-acre lot with a view of Beautiful Georgian Bay, 3085 Ogden's Beach Road is a remarkable real estate offering that combines luxurious living with breathtaking natural surroundings. This stunning property boasts a generous living space with over 5000 sqft, 4 Bedrooms, 4 Baths with in-law capability, walk out basement and heated double car garage. One of the standout features is the attention to detail throughout the property including ample closet and storage space, room for home office and games room. The recent updates include a new septic, electric blinds, new appliances, eaves troughing, composite deck, awning, exterior stonework, furnace, all new taps and toilets. Additionally, the inclusion of a generator ensuring uninterrupted power supply.
Location
Province ON
County Simcoe County
Area Tay
Zoning RU(H)
Direction Hwy 12, Turn left at Ogdens Beach Rd, #3085 on the right side, SOP
Rooms
Other Rooms Shed(s)
Basement Separate Entrance, Walk-Out Access, Full, Finished
Kitchen 1
Interior
Interior Features High Speed Internet, Auto Garage Door Remote(s), Built-In Appliances, Ceiling Fan(s), In-law Capability, Suspended Ceilings, Upgraded Insulation
Heating Electric, Fireplace(s), Heat Pump, Propane, Wood
Cooling Central Air
Fireplaces Type Propane, Wood Burning
Fireplace Yes
Window Features Window Coverings
Appliance Bar Fridge, Oven, Water Heater Owned, Dishwasher, Dryer, Hot Water Tank Owned, Refrigerator, Washer
Laundry Main Level
Exterior
Exterior Feature Awning(s), Balcony, Year Round Living
Parking Features Attached Garage, Garage Door Opener, Asphalt
Garage Spaces 2.0
Utilities Available Cable Connected, Electricity Connected, Garbage/Sanitary Collection, Recycling Pickup, Phone Connected, Underground Utilities
Waterfront Description Lake Privileges
View Y/N true
View Bay
Roof Type Asphalt Shing
Porch Deck, Patio
Lot Frontage 149.0
Lot Depth 1048.0
Garage Yes
Building
Lot Description Rural, Rectangular, Dog Park, Highway Access, Landscaped, Marina, School Bus Route, Skiing, Trails
Faces Hwy 12, Turn left at Ogdens Beach Rd, #3085 on the right side, SOP
Foundation Block
Sewer Septic Tank
Water Drilled Well
Architectural Style Two Story
Structure Type Board & Batten Siding
New Construction No
Others
Senior Community false
Tax ID 584770017
Ownership Freehold/None
Read Less
Want to know what your home might be worth? Contact us for a FREE valuation!

Our team is ready to help you sell your home for the highest possible price ASAP

GET MORE INFORMATION





