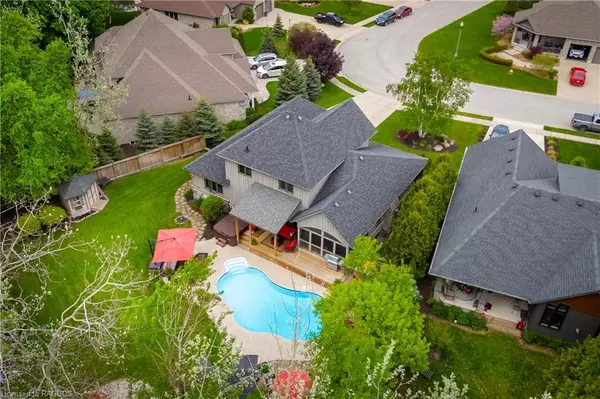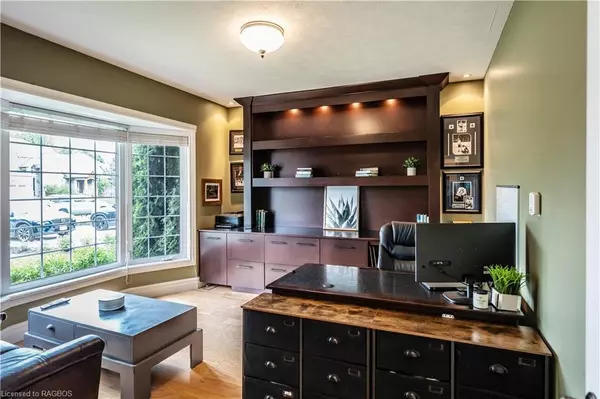$1,325,000
$1,250,000
6.0%For more information regarding the value of a property, please contact us for a free consultation.
601 Creekwood Drive Southampton, ON N0H 2L0
5 Beds
4 Baths
2,540 SqFt
Key Details
Sold Price $1,325,000
Property Type Single Family Home
Sub Type Single Family Residence
Listing Status Sold
Purchase Type For Sale
Square Footage 2,540 sqft
Price per Sqft $521
MLS Listing ID 40592004
Sold Date 05/25/24
Style Two Story
Bedrooms 5
Full Baths 3
Half Baths 1
Abv Grd Liv Area 3,702
Originating Board Grey Bruce Owen Sound
Year Built 2007
Annual Tax Amount $7,170
Property Sub-Type Single Family Residence
Property Description
Discover LUXURY LIVING in this EXECUTIVE custom home, featuring arguably the best backyard in Southampton. Nestled against a serene, environmentally protected creek, this stunning property offers an entertainer's paradise. Located only a 5 minute bike ride to the sandy white beaches with our world famous sunsets, tennis courts & Woodland trails! Enjoy summer nights by the fire, take a dip in the in-ground pool, or unwind with a cold cocktail in the 12-person hot tub. The fully fenced backyard includes a covered deck area, perfect for gatherings in any weather. Spanning approximately 4,000 sq.ft. of meticulously designed living space, this home features 4 spacious bedrooms on the main & upper level with 1 on the lower level, and a total of 4 baths. The main floor bedroom is a true retreat, complete with a Jacuzzi tub, separate shower, & a large walk-in closet with built-ins. The main floor also includes a large home office, complete with Brubacher built-ins that provides a sophisticated workspace. After work, unwind & relax in your 3-season sunroom that overlooks the professionally landscaped gardens. The upper level hosts 3 additional bedrooms, including a primary suite with large windows, a vaulted ceiling, & ample natural light. The cozy living area is highlighted by a beautiful stone natural gas fireplace, creating a warm & inviting space. The eat-in kitchen has everything you need, equipped with a large quartz island with a built-in wine fridge, SS appliances, & a walk-out to the back deck area. The lower level is exquisite, featuring a home theatre, games area with a pool table included, wet bar, large guest bedroom, & a full bathroom, providing ample space for hosting friends & family when they come to the beach! This home truly has all the bells & whistles, making it the perfect sanctuary for both relaxation & entertaining. Don't miss the opportunity to make this extraordinary Southampton property your own. OPEN HOUSES: Sat.May 25th 11-1, Sun.May 26th 1-3pm
Location
Province ON
County Bruce
Area 4 - Saugeen Shores
Zoning R1 & EP
Direction From Hwy 21, turn south at the corner of Hwy 21 and McNabb St, turn left on Beausoliel Dr, turn right on Creekwood to 601.
Rooms
Other Rooms Shed(s), Storage
Basement Full, Finished
Kitchen 1
Interior
Interior Features High Speed Internet, Air Exchanger, Auto Garage Door Remote(s), Built-In Appliances, Central Vacuum
Heating Fireplace-Gas, Forced Air, Natural Gas
Cooling Central Air
Fireplaces Number 2
Fireplaces Type Living Room, Gas, Recreation Room
Fireplace Yes
Window Features Window Coverings
Appliance Bar Fridge, Dishwasher, Dryer, Microwave, Range Hood, Refrigerator, Satellite Dish, Stove, Washer
Laundry Main Level
Exterior
Exterior Feature Landscaped, Lawn Sprinkler System, Privacy, Storage Buildings, Year Round Living
Parking Features Attached Garage, Garage Door Opener, Concrete, Inside Entry
Garage Spaces 2.0
Fence Fence - Partial
Pool In Ground
Utilities Available Cable Connected, Cell Service, Electricity Connected, Garbage/Sanitary Collection, Natural Gas Connected, Recycling Pickup, Street Lights, Phone Connected
Waterfront Description North,Lake/Pond
View Y/N true
View Trees/Woods
Roof Type Asphalt Shing
Porch Deck, Patio
Lot Frontage 54.13
Lot Depth 114.0
Garage Yes
Building
Lot Description Urban, Irregular Lot, Beach, Hospital, Landscaped, School Bus Route, Schools, Shopping Nearby, Trails
Faces From Hwy 21, turn south at the corner of Hwy 21 and McNabb St, turn left on Beausoliel Dr, turn right on Creekwood to 601.
Foundation Concrete Perimeter
Sewer Sewer (Municipal)
Water Municipal
Architectural Style Two Story
Structure Type Stone,Wood Siding
New Construction No
Schools
Elementary Schools Gc Huston / Saugeen Central, Saint Josephs
High Schools Saugeen District Secondary, Saint Mary'S
Others
Senior Community false
Tax ID 332660225
Ownership Freehold/None
Read Less
Want to know what your home might be worth? Contact us for a FREE valuation!

Our team is ready to help you sell your home for the highest possible price ASAP
GET MORE INFORMATION





