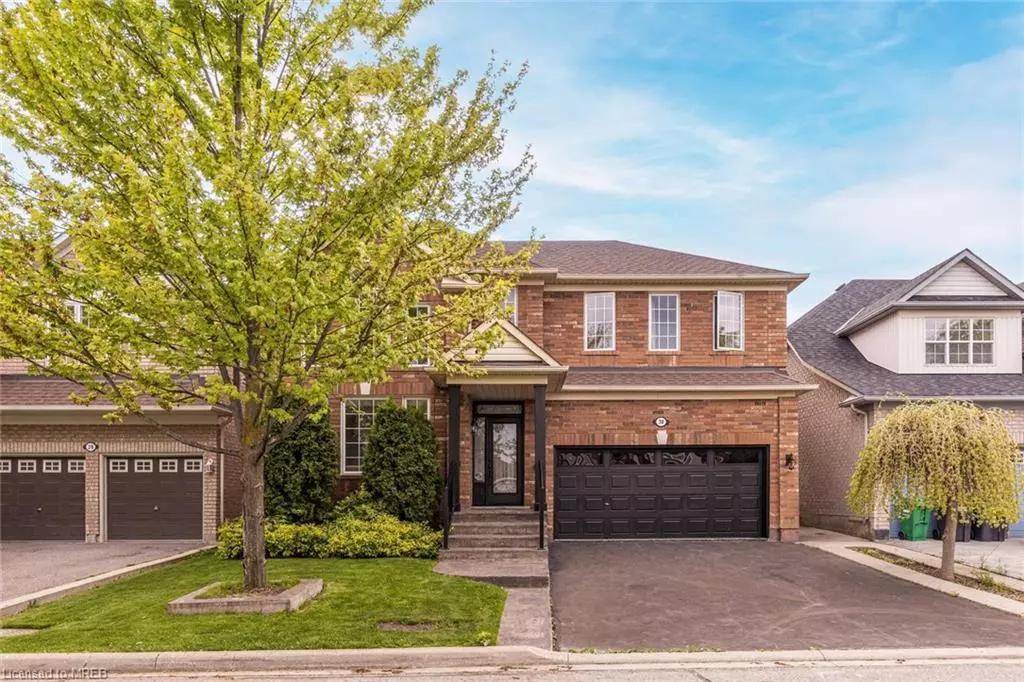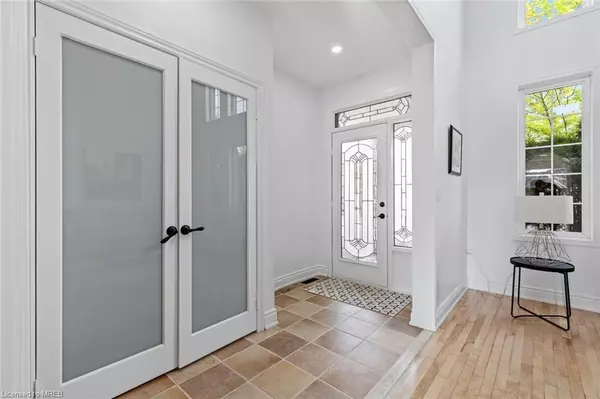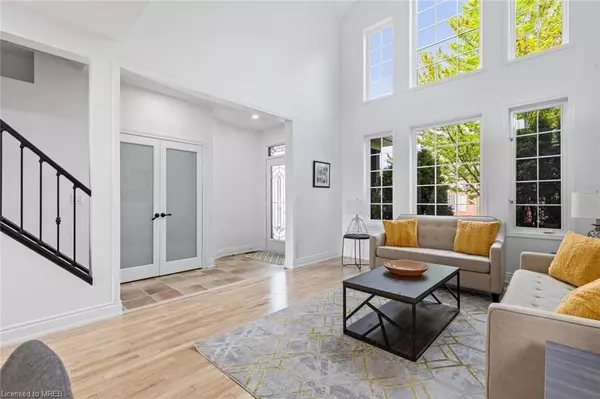$1,210,000
$1,199,999
0.8%For more information regarding the value of a property, please contact us for a free consultation.
30 Linstock Drive Brampton, ON L6P 1C9
5 Beds
4 Baths
2,484 SqFt
Key Details
Sold Price $1,210,000
Property Type Single Family Home
Sub Type Single Family Residence
Listing Status Sold
Purchase Type For Sale
Square Footage 2,484 sqft
Price per Sqft $487
MLS Listing ID 40590480
Sold Date 05/22/24
Style Two Story
Bedrooms 5
Full Baths 3
Half Baths 1
Abv Grd Liv Area 2,484
Originating Board Mississauga
Annual Tax Amount $6,620
Property Description
First time on the market! Bright & beautiful Mattamy home lovingly & meticulously cared for by the original owners. Almost 2500 sq ft and well laid out for entertaining! Be the envy of your friends with a stunning living room with vaulted ceiling + cathedral windows! Large windows thruout bring in plenty of natural light! Convenient main floor laundry with front loading washer & dryer + brand new laundry tub. Inside entry from garage! Convenient loft area on 2nd floor can be turned into an office or another bedroom. Many upgrades including patterned concrete steps + walkway, brand new railings on front steps, new roof, new furnace, gorgeous renovated kitchen with Quartz c/top + new SS appliances! Equally gorgeous renovated bathrooms! Finished basement with high grade vinyl floor + beautiful brand new 3 pc bathroom! All new pot lights throughout + brand new light fixtures! No carpet in house. Freshly painted throughout! Newly refinished hardwood on main floor!
Location
Province ON
County Peel
Area Br - Brampton
Zoning NA
Direction AIRPORT RD & COUNTRY DR
Rooms
Basement Full, Finished
Kitchen 1
Interior
Interior Features Auto Garage Door Remote(s), Built-In Appliances, Floor Drains, Ventilation System, Water Meter, Other
Heating Forced Air, Natural Gas
Cooling Central Air
Fireplace No
Window Features Window Coverings
Appliance Water Heater, Dishwasher, Dryer, Refrigerator, Stove, Washer
Exterior
Parking Features Garage Door Opener
Garage Spaces 2.0
Waterfront Description River/Stream
Roof Type Asphalt Shing
Lot Frontage 46.44
Lot Depth 85.25
Garage No
Building
Lot Description Urban, Greenbelt, Park, Place of Worship, Schools
Faces AIRPORT RD & COUNTRY DR
Foundation Poured Concrete
Sewer Sewer (Municipal)
Water Municipal
Architectural Style Two Story
New Construction No
Others
Senior Community false
Tax ID 142200750
Ownership Freehold/None
Read Less
Want to know what your home might be worth? Contact us for a FREE valuation!

Our team is ready to help you sell your home for the highest possible price ASAP

GET MORE INFORMATION





