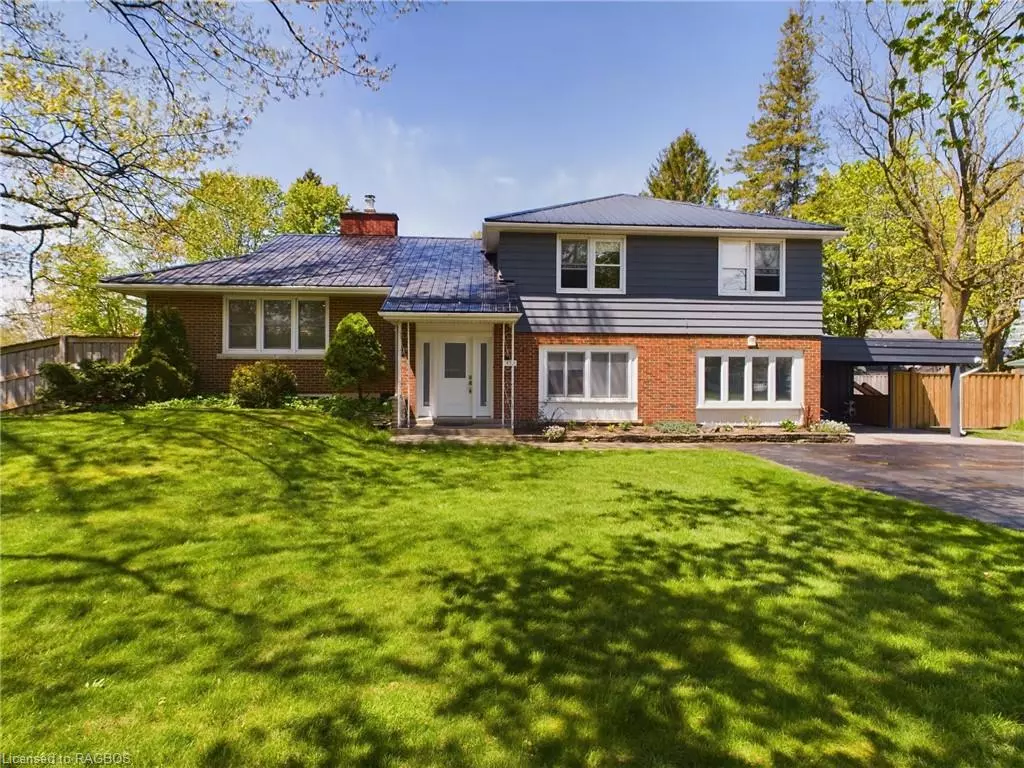$849,900
$849,900
For more information regarding the value of a property, please contact us for a free consultation.
436 Bricker Street Port Elgin, ON N0H 2C4
3 Beds
3 Baths
2,263 SqFt
Key Details
Sold Price $849,900
Property Type Single Family Home
Sub Type Single Family Residence
Listing Status Sold
Purchase Type For Sale
Square Footage 2,263 sqft
Price per Sqft $375
MLS Listing ID 40587813
Sold Date 05/23/24
Style Sidesplit
Bedrooms 3
Full Baths 2
Half Baths 1
Abv Grd Liv Area 2,531
Originating Board Grey Bruce Owen Sound
Annual Tax Amount $4,582
Property Description
Presenting 436 Bricker Street, a meticulously updated residence nestled in the heart of Port Elgin, ON. This charming 3-bedroom, 3-bathroom home boasts generous living spaces and modern amenities throughout. Upon entry, you'll be greeted by the seamless flow of the open concept kitchen, dining, and living room, ideal for both everyday living and entertaining guests. The luxurious primary bedroom features an ensuite adorned with double shower heads, including secondary rainfall shower heads, adding a touch of elegance to your daily routine. Outside, the property offers a spacious double wide driveway that extends into the backyard, leading to the impressive 30x30' heated shop. Adjacent to the shop, ample space is available for parking your boat or trailer, complete with hydro hook up. The fully fenced yard, accessible through large gates on the driveway and the south side of the property, ensures privacy and security. Entertain in style on the expansive covered porch, equipped with pot lights, ceiling fans, and privacy walls, creating the perfect ambiance for gatherings any time of day. Conveniently situated just steps away from J.H. Robertson Park (Peirson Soccer Fields), this home provides easy access to schools, trails, restaurants, and Port Elgin's vibrant downtown core. With its thoughtful amenities and prime location, 436 Bricker Street offers an exceptional lifestyle opportunity for discerning buyers.
Location
Province ON
County Bruce
Area 4 - Saugeen Shores
Zoning R1
Direction From Main intersection in Port Elgin go South on Goderich Street to Peirson Ave, turn left, property is on the corner on the left.
Rooms
Basement Full, Partially Finished
Kitchen 1
Interior
Interior Features High Speed Internet
Heating Gas Hot Water, Water Radiators
Cooling Ductless
Fireplaces Type Living Room, Gas
Fireplace Yes
Window Features Window Coverings
Appliance Water Heater Owned, Dishwasher, Dryer, Hot Water Tank Owned, Microwave, Refrigerator, Stove, Washer
Laundry Lower Level
Exterior
Exterior Feature Landscaped, Lighting
Parking Features Detached Garage, Asphalt
Garage Spaces 2.0
Utilities Available Cable Connected, Cell Service, Electricity Connected, Fibre Optics, Garbage/Sanitary Collection, Natural Gas Connected, Recycling Pickup, Street Lights, Phone Connected, Phone Available
Roof Type Metal
Porch Deck, Enclosed
Lot Frontage 132.0
Lot Depth 132.0
Garage Yes
Building
Lot Description Urban, Beach, Dog Park, City Lot, Near Golf Course, Hospital, Landscaped, Library, Marina, Park, Place of Worship, Playground Nearby, Schools, Shopping Nearby, Trails
Faces From Main intersection in Port Elgin go South on Goderich Street to Peirson Ave, turn left, property is on the corner on the left.
Foundation Concrete Block
Sewer Sewer (Municipal)
Water Municipal-Metered
Architectural Style Sidesplit
Structure Type Aluminum Siding
New Construction No
Others
Senior Community false
Tax ID 332460462
Ownership Freehold/None
Read Less
Want to know what your home might be worth? Contact us for a FREE valuation!

Our team is ready to help you sell your home for the highest possible price ASAP

GET MORE INFORMATION





